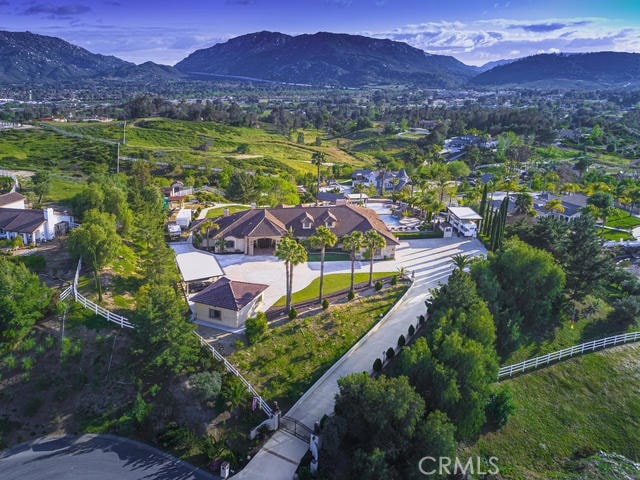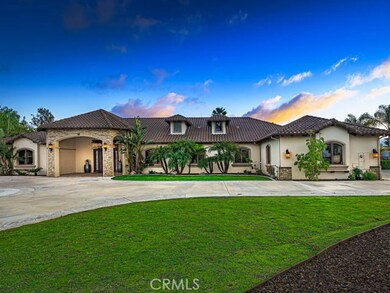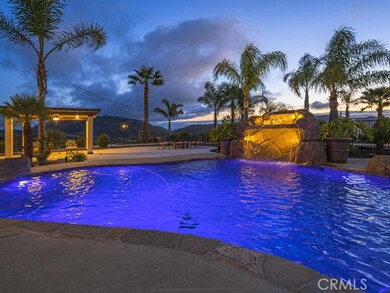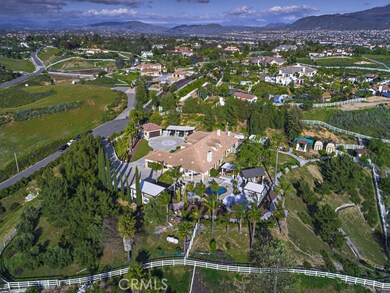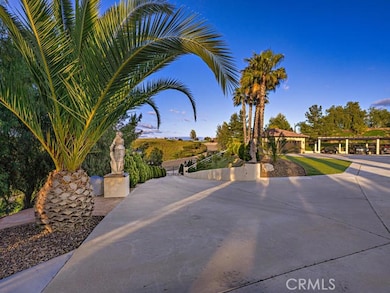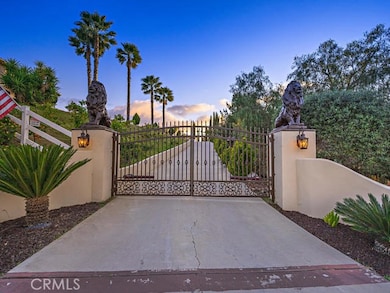
30805 Lolita Rd Temecula, CA 92592
Los Ranchitos NeighborhoodHighlights
- Horse Property
- Horse Property Unimproved
- RV Access or Parking
- Margarita Middle School Rated A-
- Pebble Pool Finish
- Second Garage
About This Home
As of October 2020Beautiful Mediterranean single story estate nestled on 2.72 acres with spectacular views of the city. Ideally situated at the end of the culdesac in the prestigious neighborhood of Chaparral Estates/Los Ranchitos area. Boasting 4,781 sq. ft. of luxurious living. Offering 4 bedrooms and 4.5 bath plus an office with built in cabinetry. Each bedroom is ensuite with walk in closets. Custom touches through out the home with beautiful wood flooring, crown moulding & base boards. Entertaining is a breeze in the gourmet kitchen with top of the line appliances. Sub Zero & Wolf range, Bosch wall oven with European Convection, granite counters and prep sink. Lots of beautiful custom cabinetry & walk in pantry. Wonderful family room off of the kitchen with wood burning fireplace. Beautiful bar with custom cabinetry, beverage refrigerator & dishwasher. Luxurious master suite with fireplace and spa bath, huge soaking tub, separate shower, double sinks, huge closet. Great work out room & fantastic laundry room with barn door.. Gorgeous custom pool & spa with waterfall & reef shelf. 3 pavilions and custom BBQ area that seats 11, with island, sink, refrig. Outdoor fireplace and fire pit. Newer RV covered parking with rv hook ups & dump. New oversized garages and car ports with lights. Some she/he sheds and great dog area too. Beautiful views of the city and mountains. Lots of fruit trees, completely fenced and cross fenced with security entry. Too much to list with this beauty!
Last Agent to Sell the Property
Allison James Estates & Homes License #01323266 Listed on: 04/23/2020

Home Details
Home Type
- Single Family
Est. Annual Taxes
- $20,066
Year Built
- Built in 2002
Lot Details
- 2.72 Acre Lot
- Rural Setting
- Security Fence
- Cross Fenced
- Masonry wall
- Split Rail Fence
- Wrought Iron Fence
- Privacy Fence
- Electric Fence
- Wire Fence
- Stucco Fence
- Fence is in excellent condition
- Drip System Landscaping
- Paved or Partially Paved Lot
- Corners Of The Lot Have Been Marked
- Gentle Sloping Lot
- Sprinklers Throughout Yard
- Lawn
- Garden
Parking
- Second Garage
- 4 Car Direct Access Garage
- Detached Carport Space
- Parking Storage or Cabinetry
- Parking Available
- Circular Driveway
- Auto Driveway Gate
- Driveway Up Slope From Street
- Guest Parking
- RV Access or Parking
- Community Parking Structure
Property Views
- Panoramic
- Woods
- Mountain
- Hills
- Valley
- Neighborhood
Home Design
- Custom Home
- Mediterranean Architecture
- Turnkey
- Spanish Tile Roof
Interior Spaces
- 4,781 Sq Ft Home
- 1-Story Property
- Open Floorplan
- Wet Bar
- Wired For Sound
- Wired For Data
- Built-In Features
- Crown Molding
- High Ceiling
- Ceiling Fan
- Recessed Lighting
- Wood Burning Fireplace
- Fireplace Features Masonry
- Propane Fireplace
- Double Pane Windows
- Custom Window Coverings
- Formal Entry
- Family Room with Fireplace
- Great Room
- Living Room with Fireplace
- L-Shaped Dining Room
- Home Office
- Recreation Room
- Bonus Room
- Game Room
- Storage
- Utility Room
- Home Gym
Kitchen
- Updated Kitchen
- Breakfast Area or Nook
- Eat-In Kitchen
- Breakfast Bar
- Walk-In Pantry
- Butlers Pantry
- Double Self-Cleaning Convection Oven
- Electric Oven
- Six Burner Stove
- Built-In Range
- Range Hood
- Recirculated Exhaust Fan
- Warming Drawer
- Microwave
- Freezer
- Dishwasher
- Kitchen Island
- Granite Countertops
- Pots and Pans Drawers
- Self-Closing Cabinet Doors
- Trash Compactor
- Disposal
Flooring
- Wood
- Carpet
- Stone
Bedrooms and Bathrooms
- 4 Main Level Bedrooms
- Fireplace in Primary Bedroom
- Fireplace in Primary Bedroom Retreat
- Primary Bedroom Suite
- Walk-In Closet
- Dressing Area
- Remodeled Bathroom
- 4 Full Bathrooms
- Granite Bathroom Countertops
- Makeup or Vanity Space
- Dual Sinks
- Dual Vanity Sinks in Primary Bathroom
- Private Water Closet
- Hydromassage or Jetted Bathtub
- Bathtub with Shower
- Multiple Shower Heads
- Separate Shower
- Linen Closet In Bathroom
- Closet In Bathroom
Laundry
- Laundry Room
- Propane Dryer Hookup
Home Security
- Alarm System
- Security Lights
Accessible Home Design
- No Interior Steps
- More Than Two Accessible Exits
Pool
- Pebble Pool Finish
- Heated Spa
- In Ground Spa
- Gunite Pool
- Saltwater Pool
- Gunite Spa
- Waterfall Pool Feature
- Pool Heated With Propane
Outdoor Features
- Horse Property
- Enclosed patio or porch
- Fireplace in Patio
- Outdoor Fireplace
- Fire Pit
- Exterior Lighting
- Outdoor Storage
- Outbuilding
- Outdoor Grill
- Rain Gutters
Utilities
- Forced Air Zoned Heating and Cooling System
- Heating System Uses Propane
- Heating System Uses Wood
- 220 Volts in Garage
- Propane
- Conventional Septic
Additional Features
- Agricultural
- Horse Property Unimproved
Community Details
- No Home Owners Association
Listing and Financial Details
- Tax Lot 2
- Tax Tract Number 13004
- Assessor Parcel Number 945180002
Ownership History
Purchase Details
Home Financials for this Owner
Home Financials are based on the most recent Mortgage that was taken out on this home.Purchase Details
Home Financials for this Owner
Home Financials are based on the most recent Mortgage that was taken out on this home.Purchase Details
Home Financials for this Owner
Home Financials are based on the most recent Mortgage that was taken out on this home.Purchase Details
Purchase Details
Home Financials for this Owner
Home Financials are based on the most recent Mortgage that was taken out on this home.Purchase Details
Home Financials for this Owner
Home Financials are based on the most recent Mortgage that was taken out on this home.Purchase Details
Home Financials for this Owner
Home Financials are based on the most recent Mortgage that was taken out on this home.Purchase Details
Home Financials for this Owner
Home Financials are based on the most recent Mortgage that was taken out on this home.Purchase Details
Home Financials for this Owner
Home Financials are based on the most recent Mortgage that was taken out on this home.Similar Homes in Temecula, CA
Home Values in the Area
Average Home Value in this Area
Purchase History
| Date | Type | Sale Price | Title Company |
|---|---|---|---|
| Grant Deed | $1,705,000 | First American Title Ins Co | |
| Interfamily Deed Transfer | -- | Accommodation | |
| Grant Deed | $1,315,000 | Title365 | |
| Quit Claim Deed | -- | None Available | |
| Grant Deed | $1,200,000 | Orange Coast Title Company | |
| Grant Deed | $803,000 | Lawyers Title | |
| Trustee Deed | -- | Accommodation | |
| Grant Deed | $1,384,000 | Stewart Title Riverside | |
| Grant Deed | $155,000 | First American Title Co |
Mortgage History
| Date | Status | Loan Amount | Loan Type |
|---|---|---|---|
| Previous Owner | $650,000 | Credit Line Revolving | |
| Previous Owner | $424,100 | Adjustable Rate Mortgage/ARM | |
| Previous Owner | $840,000 | Adjustable Rate Mortgage/ARM | |
| Previous Owner | $8,000,000 | Purchase Money Mortgage | |
| Previous Owner | $8,000,000 | Unknown | |
| Previous Owner | $266,900 | Unknown | |
| Previous Owner | $1,331,250 | Unknown | |
| Previous Owner | $200,000 | Unknown | |
| Previous Owner | $1,107,200 | Purchase Money Mortgage | |
| Previous Owner | $99,999 | Credit Line Revolving | |
| Previous Owner | $650,000 | Unknown | |
| Previous Owner | $650,000 | Unknown | |
| Previous Owner | $650,000 | Construction | |
| Previous Owner | $75,000 | Seller Take Back |
Property History
| Date | Event | Price | Change | Sq Ft Price |
|---|---|---|---|---|
| 10/28/2020 10/28/20 | Sold | $1,705,000 | -3.4% | $357 / Sq Ft |
| 09/28/2020 09/28/20 | Pending | -- | -- | -- |
| 08/15/2020 08/15/20 | Price Changed | $1,765,000 | -0.6% | $369 / Sq Ft |
| 07/19/2020 07/19/20 | Price Changed | $1,775,000 | -1.3% | $371 / Sq Ft |
| 07/03/2020 07/03/20 | Price Changed | $1,798,000 | -2.8% | $376 / Sq Ft |
| 04/23/2020 04/23/20 | For Sale | $1,850,000 | +41.2% | $387 / Sq Ft |
| 06/09/2017 06/09/17 | Sold | $1,310,000 | -6.4% | $290 / Sq Ft |
| 05/05/2017 05/05/17 | Pending | -- | -- | -- |
| 04/13/2017 04/13/17 | Price Changed | $1,399,000 | -5.5% | $309 / Sq Ft |
| 03/07/2017 03/07/17 | Price Changed | $1,480,000 | -6.3% | $327 / Sq Ft |
| 10/26/2016 10/26/16 | Price Changed | $1,580,000 | -6.5% | $349 / Sq Ft |
| 04/18/2016 04/18/16 | Price Changed | $1,690,000 | -5.6% | $373 / Sq Ft |
| 02/25/2016 02/25/16 | For Sale | $1,790,000 | +49.2% | $396 / Sq Ft |
| 02/03/2014 02/03/14 | Sold | $1,200,000 | +0.4% | $265 / Sq Ft |
| 01/04/2014 01/04/14 | Pending | -- | -- | -- |
| 12/16/2013 12/16/13 | Price Changed | $1,194,900 | -4.0% | $264 / Sq Ft |
| 10/22/2013 10/22/13 | Price Changed | $1,244,900 | -3.9% | $275 / Sq Ft |
| 09/17/2013 09/17/13 | For Sale | $1,294,900 | -- | $286 / Sq Ft |
Tax History Compared to Growth
Tax History
| Year | Tax Paid | Tax Assessment Tax Assessment Total Assessment is a certain percentage of the fair market value that is determined by local assessors to be the total taxable value of land and additions on the property. | Land | Improvement |
|---|---|---|---|---|
| 2025 | $20,066 | $3,366,361 | $324,729 | $3,041,632 |
| 2023 | $20,066 | $1,773,882 | $312,120 | $1,461,762 |
| 2022 | $19,481 | $1,739,100 | $306,000 | $1,433,100 |
| 2021 | $19,097 | $1,705,000 | $300,000 | $1,405,000 |
| 2020 | $16,270 | $1,452,287 | $238,771 | $1,213,516 |
| 2019 | $18,612 | $1,368,126 | $234,090 | $1,134,036 |
| 2018 | $18,150 | $1,341,300 | $229,500 | $1,111,800 |
| 2017 | $16,213 | $1,164,998 | $232,999 | $931,999 |
| 2016 | $15,893 | $1,142,156 | $228,431 | $913,725 |
| 2015 | $16,883 | $1,224,000 | $255,000 | $969,000 |
| 2014 | -- | $839,232 | $62,706 | $776,526 |
Agents Affiliated with this Home
-

Seller's Agent in 2020
Karin McCoy
Allison James Estates & Homes
(951) 265-6149
7 in this area
96 Total Sales
-

Buyer's Agent in 2020
Nancy Hughes
First Team Real Estate
(951) 704-4644
5 in this area
78 Total Sales
-

Seller's Agent in 2017
Jenny Xu
RE/MAX
(626) 674-7368
213 Total Sales
-
R
Buyer's Agent in 2017
Randy Scott
NON-MEMBER/NBA or BTERM OFFICE
-

Seller's Agent in 2014
Tatyana Mitchiner
Allison James Estates & Homes
(951) 852-1355
21 Total Sales
-

Buyer's Agent in 2014
Ryan Steinbuch
Driven Real Estate
(951) 212-1162
1 in this area
61 Total Sales
Map
Source: California Regional Multiple Listing Service (CRMLS)
MLS Number: SW20077940
APN: 945-180-002
- 0 Paulita Rd Unit SC25150731
- 43140 John Warner Rd
- 43677 Calle de Velardo
- 43845 Calle de Velardo
- 43097 Calle Camellia
- 31014 Jedediah Smith Rd
- 31125 Pauba Rd
- 30602 Colina Verde St
- 30026 Santiago Rd
- 30230 De Portola Rd
- 30418 Colina Verde St
- 30369 Colina Verde St
- 31695 Corte Avalos
- 31698 Corte Avalos
- 30405 De Portola Rd
- 31710 Corte Cardenas
- 31335 Cala Carrasco
- 31860 Calle Redondela
- 0 Santiago Rd
- 43966 Highlander Dr
