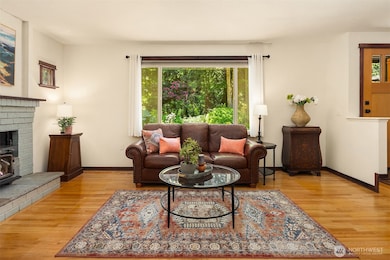
$699,999
- 3 Beds
- 2 Baths
- 1,900 Sq Ft
- 12528 Odell Rd NE
- Duvall, WA
SELLER WANTS IT SOLD MAKE AN OFFER! Bring your work belt and restore this fabulous 1900 SQFT sprawling stick built rambler to its former glory. This beautiful property is shy of an acre with a .88-acre lot & has an enormous detached garage/shop w. power, a dog run, a chicken coop, & a shed. It has two bedrooms, and a den, 1.75 baths. It is close to downtown Duvall &Woodinville Wineries. The
Stephanie Herrmann Better Properties Soundview






