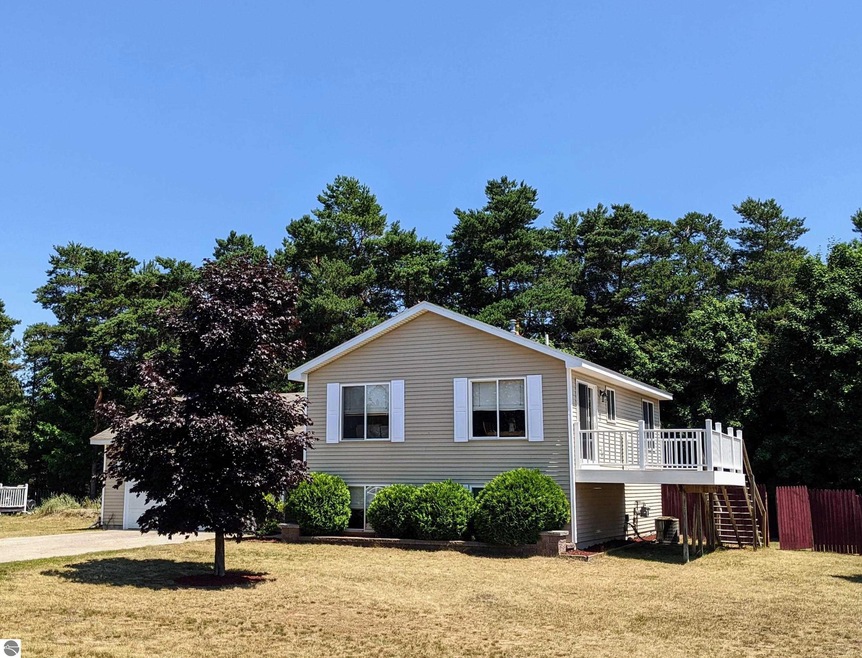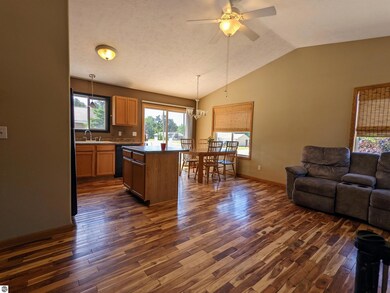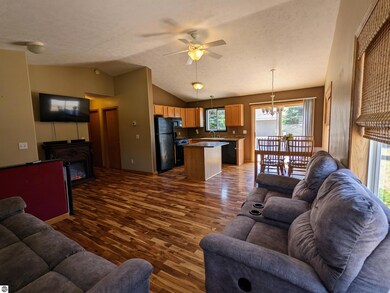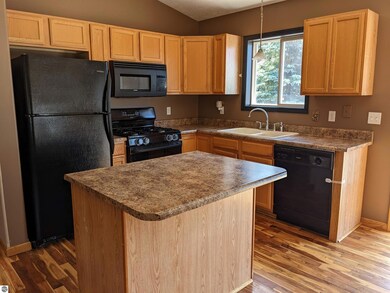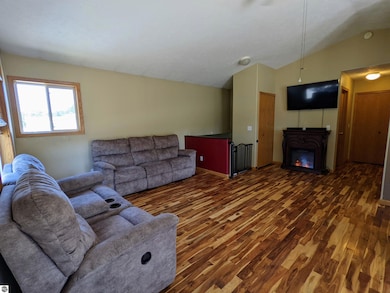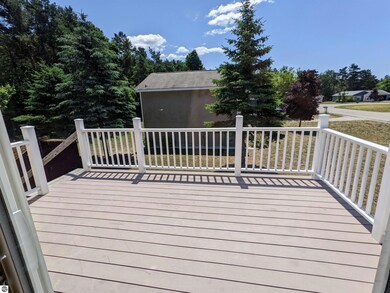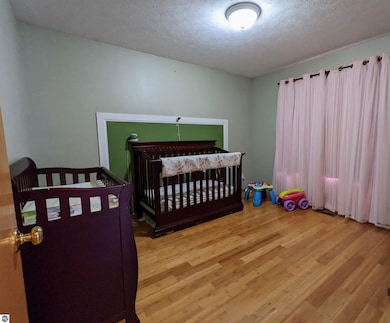
3081 Crimson Ranch Ln Traverse City, MI 49685
Estimated Value: $309,000 - $347,000
Highlights
- Deck
- Cathedral Ceiling
- Fenced Yard
- Central High School Rated A-
- Main Floor Primary Bedroom
- 2 Car Attached Garage
About This Home
As of August 2022Beautiful and well cared for 4 bedroom, 2 bathroom home with easy access to town. Perfect for entertaining with a side deck as well as a back deck and fenced in backyard that backs up to trees. Main floor features gorgeous Asian hardwood walnut floors. There are two living spaces, an upper living room and a lower family room. Plenty of updates including a new furnace as of February 2022, new carpet in basement as of 2021, bathroom remodel and new sump pump as of summer 2020.
Last Listed By
Jenna O'Brien
REMAX Bayshore - Manistee License #6501430060 Listed on: 07/14/2022
Home Details
Home Type
- Single Family
Est. Annual Taxes
- $2,015
Year Built
- Built in 2006
Lot Details
- 0.3 Acre Lot
- Lot Dimensions are 100' x 132'
- Fenced Yard
- Level Lot
- The community has rules related to zoning restrictions
HOA Fees
- $25 Monthly HOA Fees
Home Design
- Frame Construction
- Asphalt Roof
- Vinyl Siding
Interior Spaces
- 1,556 Sq Ft Home
- Cathedral Ceiling
- Entrance Foyer
Kitchen
- Oven or Range
- Microwave
- Dishwasher
- Kitchen Island
Bedrooms and Bathrooms
- 4 Bedrooms
- Primary Bedroom on Main
- 2 Full Bathrooms
Basement
- Basement Fills Entire Space Under The House
- Crawl Space
Parking
- 2 Car Attached Garage
- Garage Door Opener
Outdoor Features
- Deck
- Shed
Utilities
- Forced Air Heating and Cooling System
- Cable TV Available
Community Details
- Association fees include snow removal
- Crimson Ranch Community
Ownership History
Purchase Details
Home Financials for this Owner
Home Financials are based on the most recent Mortgage that was taken out on this home.Purchase Details
Home Financials for this Owner
Home Financials are based on the most recent Mortgage that was taken out on this home.Purchase Details
Purchase Details
Purchase Details
Similar Homes in Traverse City, MI
Home Values in the Area
Average Home Value in this Area
Purchase History
| Date | Buyer | Sale Price | Title Company |
|---|---|---|---|
| Popp Dena | $287,000 | -- | |
| -- | $157,500 | -- | |
| -- | $135,000 | -- | |
| -- | $139,900 | -- | |
| -- | -- | -- |
Property History
| Date | Event | Price | Change | Sq Ft Price |
|---|---|---|---|---|
| 08/05/2022 08/05/22 | Sold | $287,000 | +2.5% | $184 / Sq Ft |
| 07/20/2022 07/20/22 | Pending | -- | -- | -- |
| 07/14/2022 07/14/22 | For Sale | $279,900 | +77.7% | $180 / Sq Ft |
| 03/31/2016 03/31/16 | Sold | $157,500 | -1.3% | $101 / Sq Ft |
| 02/29/2016 02/29/16 | Pending | -- | -- | -- |
| 11/21/2015 11/21/15 | For Sale | $159,500 | -- | $103 / Sq Ft |
Tax History Compared to Growth
Tax History
| Year | Tax Paid | Tax Assessment Tax Assessment Total Assessment is a certain percentage of the fair market value that is determined by local assessors to be the total taxable value of land and additions on the property. | Land | Improvement |
|---|---|---|---|---|
| 2024 | $2,015 | $122,400 | $0 | $0 |
| 2023 | $1,928 | $86,800 | $0 | $0 |
| 2022 | $2,275 | $93,200 | $0 | $0 |
| 2021 | $2,135 | $86,800 | $0 | $0 |
| 2020 | $2,118 | $80,900 | $0 | $0 |
| 2019 | $2,129 | $77,100 | $0 | $0 |
| 2018 | $2,121 | $76,600 | $0 | $0 |
| 2017 | -- | $77,000 | $0 | $0 |
| 2016 | -- | $66,100 | $0 | $0 |
| 2014 | -- | $60,800 | $0 | $0 |
| 2012 | -- | $53,903 | $0 | $0 |
Agents Affiliated with this Home
-
J
Seller's Agent in 2022
Jenna O'Brien
RE/MAX
-
Bob Brick

Buyer's Agent in 2022
Bob Brick
RE/MAX Michigan
(231) 715-1464
750 Total Sales
-
M
Seller's Agent in 2016
Mike Cummings
TCAREA.COM, LLC
(231) 570-1111
-

Buyer's Agent in 2016
Michael St. Peter
BAYSHORE GROUP REALTY
(231) 288-7879
Map
Source: Northern Great Lakes REALTORS® MLS
MLS Number: 1902580
APN: 02-247-010-00
- 3193 Crimson Ranch Ln
- 3107 Meadow Woods
- 2823 Ironwood Dr E
- 2860 Michigan 37
- 2759 North Dr
- 2739 Mockingbird Dr
- 2760 Mockingbird Dr Unit 20
- 2740 Mockingbird Dr Unit 19
- 2732 Mockingbird Dr
- 2615 Plover Dr Unit 36
- 2715 Sawyer Rd
- 2711 Sawyer Rd
- 12 Plover Dr
- 4877 Meadowlark Ln Unit 40
- 4860 Meadowlark Ln
- 4604 Luanne Ln
- 4604 Luanne Ln Unit 29
- 4616 Luanne Ln
- 5260 Blair Town Hall Rd
- 4726 Luanne Ln
- 3081 Crimson Ranch Ln
- 3073 Crimson Ranch Ln
- 3073 Crimson Ranch Ln Unit 9
- 3089 Crimson Ranch Ln
- 3089 Crimson Ranch Ln Unit 11
- 3076 Crimson Ranch Ln
- 3065 Crimson Ranch Ln
- 3065 Crimson Ranch Ln Unit 8
- 3084 Crimson Ranch Ln
- 3097 Crimson Ranch Ln
- 3068 Crimson Ranch Ln
- 3092 Crimson Ranch Ln
- 3092 Crimson Ranch Ln Unit 39
- 3057 Crimson Ranch Ln
- 3060 Crimson Ranch Ln
- 3172 Crimson Ranch Ln
- 3172 Crimson Ranch Ln Unit 42
- 3166 Crimson Ranch Ln
- 3180 Crimson Ranch Ln
- 3158 Crimson Ranch Ln
