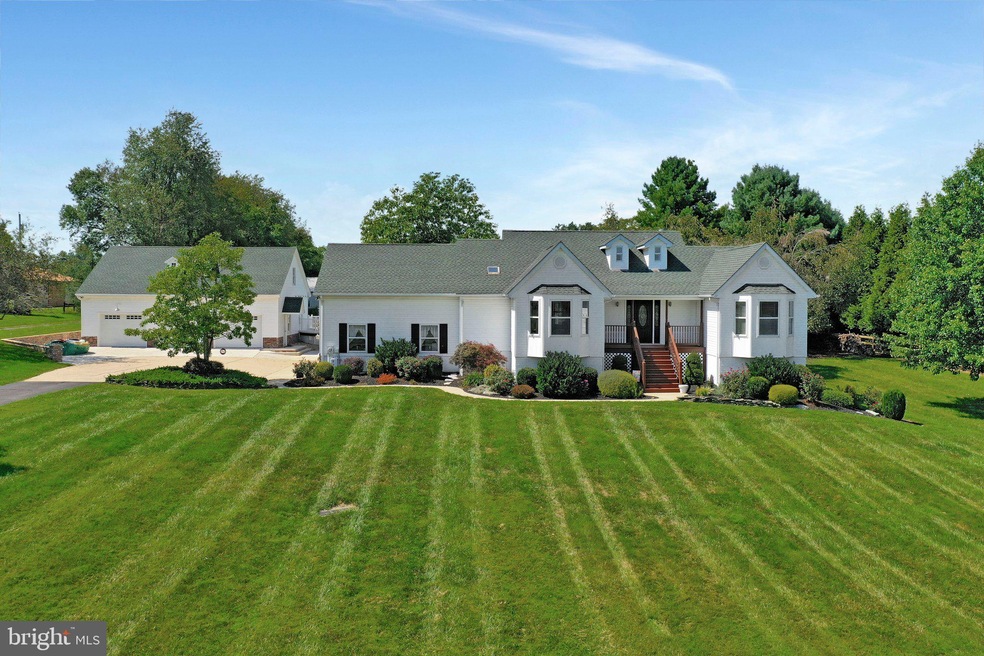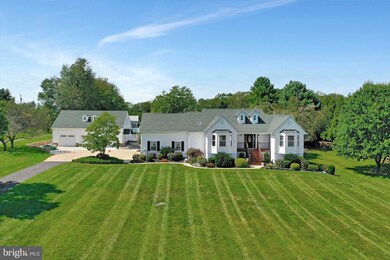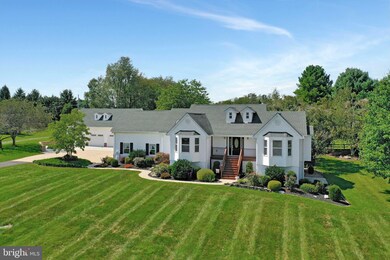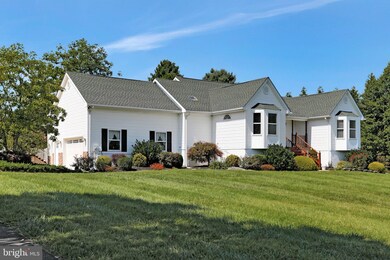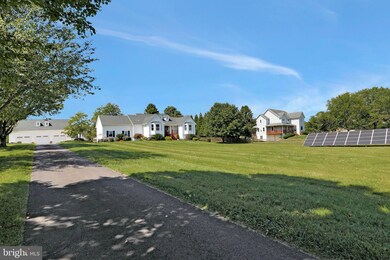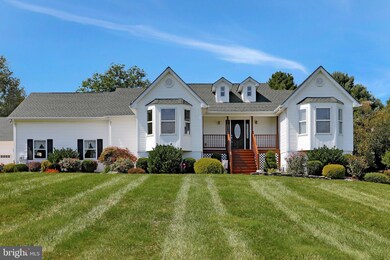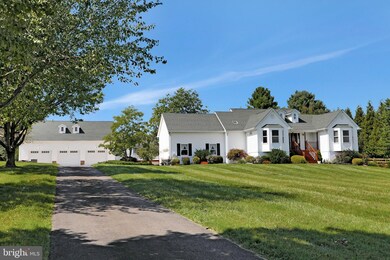
3081 Engle Molers Rd Harpers Ferry, WV 25425
Highlights
- Above Ground Pool
- 2 Acre Lot
- Wood Burning Stove
- Second Garage
- Open Floorplan
- Traditional Architecture
About This Home
As of October 2024The TOTAL Harpers Ferry package…………..move in ready, upgraded finishes, room for entertaining, plenty of green space and garage space, and energy efficient! This 3 bedroom, 3 full bathrooms home is waiting for its new owner. The extremely well maintained home boasts plenty of living space on 2 finished floors. Main floor has a spacious custom kitchen with dining area, and open to the living room with vaulted ceilings and gas fireplace. All 3 bedrooms are located on the main floor. The lower level boast a large living area with 2 bonus rooms that work well for a home office or additional living space plus another fireplace. The laundry area is located in the basement along with the third bathroom. The beauty doesn’t stop there as you make your way to the outdoor areas. Off of the dining area you will find a screened porch that will lead you out to a quaint deck area that leads you into the rear yard with stone fire pit. A raised deck surrounds the pool area. Changing room and half bath for the pool located in the detached 3 car garage which also has a 10x40' finished storage above with a powered lift to access the above storage space. In addition to this, there is two attached garages with one setup as a workshop/man cave area. With almost 2 acres, there is plenty of space to spread out. The front yard plays host to the onsite solar panels. The system is owned and fully conveys with the purchase. You will benefit with 9.6 kw (expandable to 14.4 kw), maintenance free, net metering solar power for low energy costs. Located just 10 minutes south of downtown Shepherdstown with local shops, dining, and Shepherd University. 10 minutes from two MARC train stations for your traffic free commute to and from the city. Outdoor recreation C&O Trail, Hiking, Tubing, Kayaking are at your fingertips. Don’t delay, call to set up your appointment TODAY.
Last Agent to Sell the Property
AEK Real Estate, LLC License #WVS210301325 Listed on: 09/09/2021
Home Details
Home Type
- Single Family
Est. Annual Taxes
- $1,532
Year Built
- Built in 1992
Lot Details
- 2 Acre Lot
- Property is in very good condition
- Property is zoned 101
Parking
- 5 Garage Spaces | 2 Attached and 3 Detached
- 10 Driveway Spaces
- Second Garage
- Parking Storage or Cabinetry
- Front Facing Garage
- Side Facing Garage
Home Design
- Traditional Architecture
- Vinyl Siding
- Concrete Perimeter Foundation
Interior Spaces
- Property has 2 Levels
- Open Floorplan
- Skylights
- 2 Fireplaces
- Wood Burning Stove
- Basement Fills Entire Space Under The House
Kitchen
- Stove
- Built-In Microwave
- Dishwasher
- Kitchen Island
- Upgraded Countertops
Bedrooms and Bathrooms
- 3 Main Level Bedrooms
Laundry
- Dryer
- Washer
Home Security
- Home Security System
- Exterior Cameras
Eco-Friendly Details
- Solar owned by seller
- Heating system powered by solar connected to the grid
- Cooling system powered by solar connected to the grid
- Solar Heating System
Pool
- Above Ground Pool
- Fence Around Pool
Utilities
- Central Air
- Heat Pump System
- Well
- Electric Water Heater
- On Site Septic
Community Details
- No Home Owners Association
- Harpers Ferry Subdivision
Listing and Financial Details
- Tax Lot 1
- Assessor Parcel Number 0918003600000000
Ownership History
Purchase Details
Home Financials for this Owner
Home Financials are based on the most recent Mortgage that was taken out on this home.Purchase Details
Purchase Details
Home Financials for this Owner
Home Financials are based on the most recent Mortgage that was taken out on this home.Purchase Details
Home Financials for this Owner
Home Financials are based on the most recent Mortgage that was taken out on this home.Purchase Details
Similar Homes in Harpers Ferry, WV
Home Values in the Area
Average Home Value in this Area
Purchase History
| Date | Type | Sale Price | Title Company |
|---|---|---|---|
| Warranty Deed | $575,000 | None Listed On Document | |
| Deed | -- | -- | |
| Deed | $489,000 | None Available | |
| Deed | $359,999 | None Listed On Document | |
| Interfamily Deed Transfer | -- | None Available |
Mortgage History
| Date | Status | Loan Amount | Loan Type |
|---|---|---|---|
| Open | $550,000 | VA | |
| Previous Owner | $26,000 | New Conventional | |
| Previous Owner | $130,000 | Credit Line Revolving | |
| Previous Owner | $284,750 | New Conventional | |
| Previous Owner | $301,000 | New Conventional |
Property History
| Date | Event | Price | Change | Sq Ft Price |
|---|---|---|---|---|
| 10/18/2024 10/18/24 | Sold | $575,000 | +2.7% | $187 / Sq Ft |
| 09/23/2024 09/23/24 | Pending | -- | -- | -- |
| 09/19/2024 09/19/24 | For Sale | $560,000 | +14.5% | $182 / Sq Ft |
| 10/05/2021 10/05/21 | Sold | $489,000 | +2.9% | $159 / Sq Ft |
| 09/10/2021 09/10/21 | Pending | -- | -- | -- |
| 09/09/2021 09/09/21 | For Sale | $475,000 | -- | $154 / Sq Ft |
Tax History Compared to Growth
Tax History
| Year | Tax Paid | Tax Assessment Tax Assessment Total Assessment is a certain percentage of the fair market value that is determined by local assessors to be the total taxable value of land and additions on the property. | Land | Improvement |
|---|---|---|---|---|
| 2024 | $3,241 | $276,900 | $103,900 | $173,000 |
| 2023 | $3,234 | $276,900 | $103,900 | $173,000 |
| 2022 | $2,523 | $211,700 | $68,500 | $143,200 |
| 2021 | $2,389 | $196,700 | $68,500 | $128,200 |
| 2020 | $2,276 | $200,000 | $68,500 | $131,500 |
| 2019 | $2,289 | $197,400 | $64,400 | $133,000 |
| 2018 | $2,185 | $186,000 | $56,300 | $129,700 |
| 2017 | $2,202 | $187,500 | $56,300 | $131,200 |
| 2016 | $2,009 | $171,500 | $38,200 | $133,300 |
| 2015 | $1,886 | $160,100 | $38,200 | $121,900 |
| 2014 | $1,787 | $152,000 | $38,200 | $113,800 |
Agents Affiliated with this Home
-
Carolyn Young

Seller's Agent in 2024
Carolyn Young
Samson Properties
(703) 261-9190
24 in this area
1,774 Total Sales
-
Heather Stauffer

Seller Co-Listing Agent in 2024
Heather Stauffer
Samson Properties
(301) 395-2953
9 in this area
144 Total Sales
-
Susan Wathen

Buyer's Agent in 2024
Susan Wathen
EXP Realty, LLC
(615) 900-9533
3 in this area
183 Total Sales
-
Amanda Linthicum

Seller's Agent in 2021
Amanda Linthicum
AEK Real Estate, LLC
(240) 586-1800
5 in this area
76 Total Sales
-
Rick Boswell

Buyer's Agent in 2021
Rick Boswell
Gain Realty
(301) 991-3454
47 in this area
352 Total Sales
Map
Source: Bright MLS
MLS Number: WVJF2000780
APN: 09-18-00360000
- 23 Mahoney Dr
- 28 Benson Dr
- 151 Summerfield Way
- 378 Prides Crossing
- Lot 3 Amtower Way
- 125 Harvest Ct
- 974 Melvin Rd
- Lot 4 Amtower Way
- 71 Amtower Way
- 816 Duncan Rd
- 3 Symphony Ln
- Lot 4L Symphony Ln
- Sec L Lot 1 Symphony Ln
- 0 Symphony Ln
- 1212 River Rd
- 407 Engle Molers Rd
- 53 Stonehouse Ln
- 1177 Whitmer Rd Unit 1 LOT
- 173 Mason Dr
- 2311 Back Rd
