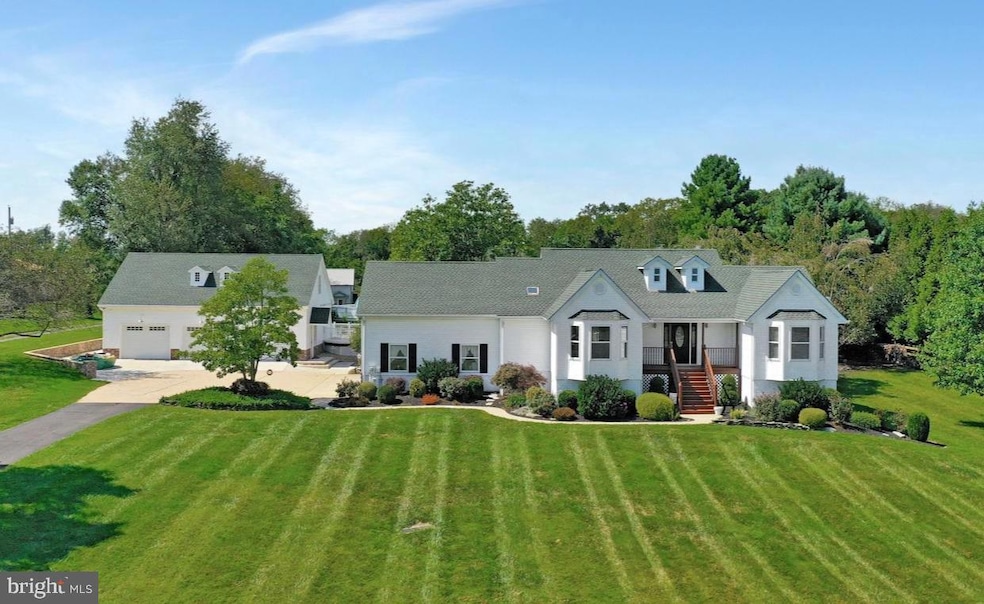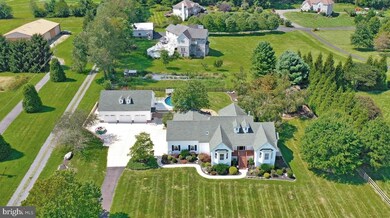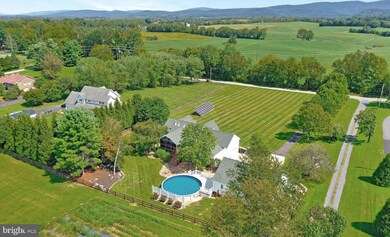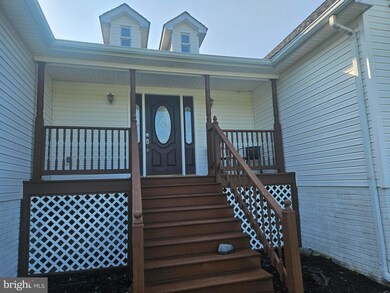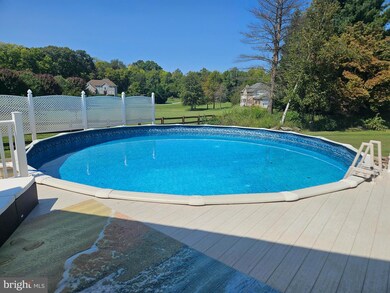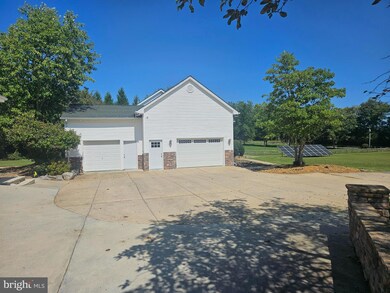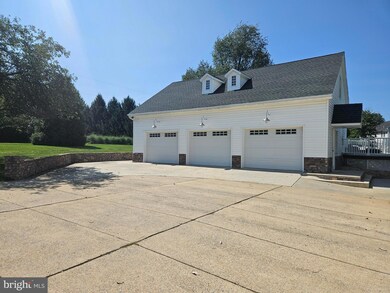
3081 Engle Molers Rd Harpers Ferry, WV 25425
Highlights
- Above Ground Pool
- Scenic Views
- Open Floorplan
- Second Garage
- 2 Acre Lot
- Deck
About This Home
As of October 2024**Coming Soon** This meticulously maintained home features 3 bedrooms and 3 full bathrooms across two finished floors. The main floor boasts a spacious custom kitchen with a dining area, open to a living room with vaulted ceilings and a cozy gas fireplace. All 3 bedrooms are conveniently located on this level.
The lower level offers a large living area with two bonus rooms, ideal for a home office or additional living space, plus another fireplace. The laundry area and the third bathroom are also located in the basement.
Step outside to discover a screened porch leading to a charming deck area and a backyard with a stone fire pit. Enjoy a refreshing swim in the pool, surrounded by a raised deck. The detached 3-car garage includes a changing room and half bath for pool guests, and a 10x40' finished storage space with a powered lift for easy access. Additionally, there are two attached garages, one set up as a workshop or man cave.
Situated on nearly 2 acres, the property features ample space to relax and play. The front yard is equipped with onsite solar panels (9.6 kW, expandable to 14.4 kW) that are maintenance-free, providing net metering solar power for low energy costs.
This property is ideally located just 10 minutes south of downtown Shepherdstown, offering local shops, dining, and Shepherd University, and 10 minutes from two MARC train stations for a traffic-free commute. Outdoor enthusiasts will appreciate nearby recreation opportunities like the C&O Trail, hiking, tubing, and kayaking.
Last Agent to Sell the Property
Samson Properties License #WV0022361 Listed on: 09/19/2024

Home Details
Home Type
- Single Family
Est. Annual Taxes
- $1,437
Year Built
- Built in 1992
Lot Details
- 2 Acre Lot
- Open Space
- Rural Setting
- Board Fence
- Landscaped
- Level Lot
- Open Lot
- Cleared Lot
- Backs to Trees or Woods
- Back Yard Fenced, Front and Side Yard
- Property is zoned 101
Parking
- 5 Garage Spaces | 2 Direct Access and 3 Detached
- 10 Driveway Spaces
- Second Garage
- Parking Storage or Cabinetry
- Front Facing Garage
- Side Facing Garage
- Garage Door Opener
Property Views
- Scenic Vista
- Mountain
Home Design
- Traditional Architecture
- Shingle Roof
- Vinyl Siding
- Concrete Perimeter Foundation
Interior Spaces
- Property has 2 Levels
- Open Floorplan
- Cathedral Ceiling
- Skylights
- 2 Fireplaces
- Wood Burning Stove
- Bay Window
- Entrance Foyer
- Great Room
- Family Room
- Living Room
- Dining Room
- Basement Fills Entire Space Under The House
Kitchen
- Built-In Oven
- Cooktop
- Microwave
- Ice Maker
- Dishwasher
- Kitchen Island
- Upgraded Countertops
- Disposal
Bedrooms and Bathrooms
- 3 Main Level Bedrooms
Laundry
- Laundry Room
- Laundry on lower level
- Dryer
- Washer
Eco-Friendly Details
- Solar owned by seller
- Solar Heating System
Pool
- Above Ground Pool
- Fence Around Pool
Outdoor Features
- Deck
- Patio
- Exterior Lighting
- Outbuilding
- Rain Gutters
- Porch
Schools
- Shepherdstown Elementary And Middle School
- Jefferson High School
Utilities
- Central Air
- Heat Pump System
- Pellet Stove burns compressed wood to generate heat
- Well
- Electric Water Heater
- Water Conditioner is Owned
- On Site Septic
Community Details
- No Home Owners Association
- Harpers Ferry Subdivision
Listing and Financial Details
- Tax Lot 1
- Assessor Parcel Number 09 18003600000000
Ownership History
Purchase Details
Home Financials for this Owner
Home Financials are based on the most recent Mortgage that was taken out on this home.Purchase Details
Purchase Details
Home Financials for this Owner
Home Financials are based on the most recent Mortgage that was taken out on this home.Purchase Details
Home Financials for this Owner
Home Financials are based on the most recent Mortgage that was taken out on this home.Purchase Details
Similar Homes in Harpers Ferry, WV
Home Values in the Area
Average Home Value in this Area
Purchase History
| Date | Type | Sale Price | Title Company |
|---|---|---|---|
| Warranty Deed | $575,000 | None Listed On Document | |
| Deed | -- | -- | |
| Deed | $489,000 | None Available | |
| Deed | $359,999 | None Listed On Document | |
| Interfamily Deed Transfer | -- | None Available |
Mortgage History
| Date | Status | Loan Amount | Loan Type |
|---|---|---|---|
| Open | $550,000 | VA | |
| Previous Owner | $26,000 | New Conventional | |
| Previous Owner | $130,000 | Credit Line Revolving | |
| Previous Owner | $284,750 | New Conventional | |
| Previous Owner | $301,000 | New Conventional |
Property History
| Date | Event | Price | Change | Sq Ft Price |
|---|---|---|---|---|
| 10/18/2024 10/18/24 | Sold | $575,000 | +2.7% | $187 / Sq Ft |
| 09/23/2024 09/23/24 | Pending | -- | -- | -- |
| 09/19/2024 09/19/24 | For Sale | $560,000 | +14.5% | $182 / Sq Ft |
| 10/05/2021 10/05/21 | Sold | $489,000 | +2.9% | $159 / Sq Ft |
| 09/10/2021 09/10/21 | Pending | -- | -- | -- |
| 09/09/2021 09/09/21 | For Sale | $475,000 | -- | $154 / Sq Ft |
Tax History Compared to Growth
Tax History
| Year | Tax Paid | Tax Assessment Tax Assessment Total Assessment is a certain percentage of the fair market value that is determined by local assessors to be the total taxable value of land and additions on the property. | Land | Improvement |
|---|---|---|---|---|
| 2024 | $3,241 | $276,900 | $103,900 | $173,000 |
| 2023 | $3,234 | $276,900 | $103,900 | $173,000 |
| 2022 | $2,523 | $211,700 | $68,500 | $143,200 |
| 2021 | $2,389 | $196,700 | $68,500 | $128,200 |
| 2020 | $2,276 | $200,000 | $68,500 | $131,500 |
| 2019 | $2,289 | $197,400 | $64,400 | $133,000 |
| 2018 | $2,185 | $186,000 | $56,300 | $129,700 |
| 2017 | $2,202 | $187,500 | $56,300 | $131,200 |
| 2016 | $2,009 | $171,500 | $38,200 | $133,300 |
| 2015 | $1,886 | $160,100 | $38,200 | $121,900 |
| 2014 | $1,787 | $152,000 | $38,200 | $113,800 |
Agents Affiliated with this Home
-

Seller's Agent in 2024
Carolyn Young
Samson Properties
(703) 261-9190
25 in this area
1,748 Total Sales
-

Seller Co-Listing Agent in 2024
Heather Stauffer
Samson Properties
(301) 395-2953
9 in this area
143 Total Sales
-

Buyer's Agent in 2024
Susan Wathen
EXP Realty, LLC
(615) 900-9533
3 in this area
178 Total Sales
-

Seller's Agent in 2021
Amanda Linthicum
AEK Real Estate, LLC
(240) 586-1800
5 in this area
75 Total Sales
-

Buyer's Agent in 2021
Rick Boswell
Gain Realty
(301) 991-3454
48 in this area
359 Total Sales
Map
Source: Bright MLS
MLS Number: WVJF2013676
APN: 09-18-00360000
- 23 Mahoney Dr
- 151 Summerfield Way
- Lot 3 Amtower Way
- 125 Harvest Ct
- Lot 4 Amtower Way
- 71 Amtower Way
- 816 Duncan Rd
- Sec L Lot 1 Symphony Ln
- 0 Symphony Ln
- 1212 River Rd
- 105 Rabbits Rest Ln
- 407 Engle Molers Rd
- Lot A Whitmer Rd
- 16 Potomac Terrace Dr
- 1177 Whitmer Rd Unit 1 LOT
- 2311 Back Rd
- 1350 Whitmer Rd
- 1529 Knott Rd
- 125 Volney Hill Rd
- 66 Arbor Ct
