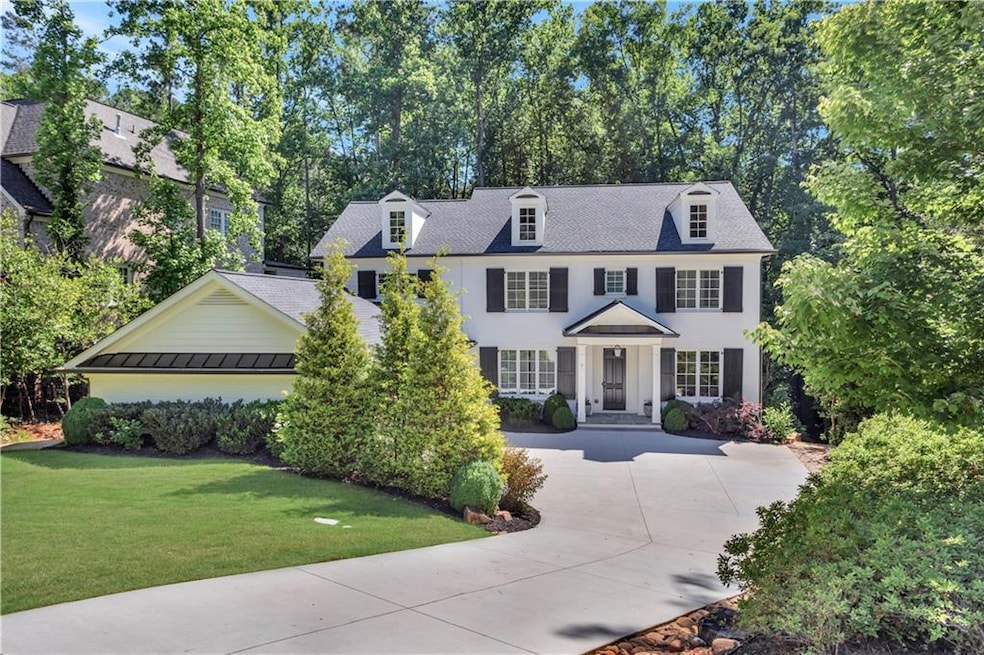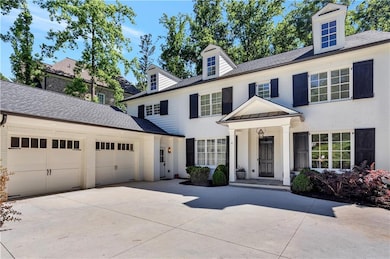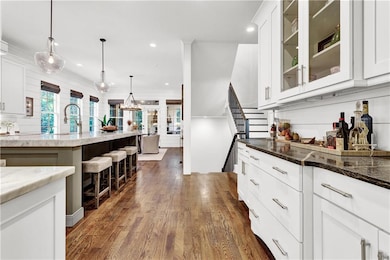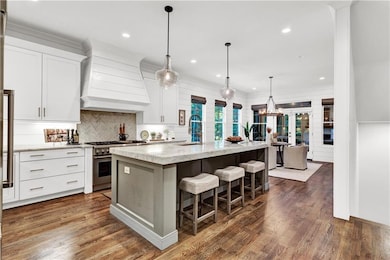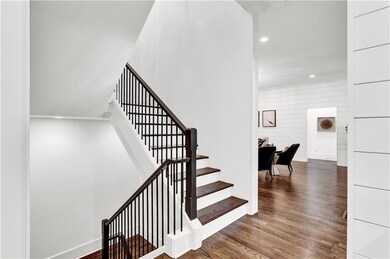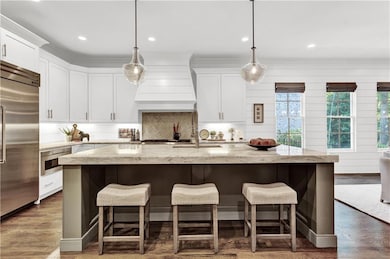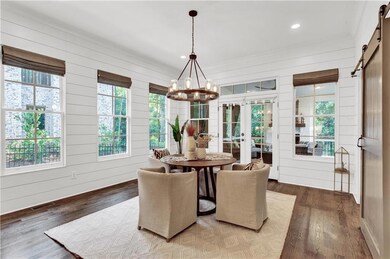3081 Rhodenhaven Dr NW Atlanta, GA 30327
Castlewood NeighborhoodHighlights
- Separate his and hers bathrooms
- View of Trees or Woods
- Family Room with Fireplace
- Brandon Elementary School Rated A-
- Dining Room Seats More Than Twelve
- Oversized primary bedroom
About This Home
Better than new!! Stunning luxury newer construction built in 2016 and renovated for $400K+ in 2022. Within minutes to Pace, Westminster and other top schools. Conveniently located in Buckhead, close to highways, shopping, and restaurants. Exquisite details, sleek and full of natural light. 12 ft. ceilings & hardwood floors throughout the home. White great room with fireplace opens to foyer, banquet size dining room and living room. Gourmet chef's kitchen with 48" range and custom-designed hood/cabinet. 9 ft. white quartz island. Secret computer room next to the kitchen. Magnificent covered sunroom w/ stone fireplace. Master suite features his & her closet, spa bath w/soaking tub. Office/bedroom on main floor. Spacious walk-in pantry with refrigerator next to mud-room. Brand new terrace level features a kitchen, entertainment center, and gym. The backyard has great potentials.
Listing Agent
Strategy Real Estate International, LLC. License #396398 Listed on: 11/21/2025
Home Details
Home Type
- Single Family
Est. Annual Taxes
- $24,289
Year Built
- Built in 2015
Lot Details
- 0.71 Acre Lot
- Property fronts a county road
- Landscaped
- Sloped Lot
- Irrigation Equipment
- Front Yard Sprinklers
- Private Yard
- Back Yard
Parking
- 2 Car Attached Garage
- Garage Door Opener
Home Design
- Traditional Architecture
- Composition Roof
- Four Sided Brick Exterior Elevation
Interior Spaces
- 3-Story Property
- Bookcases
- Crown Molding
- Ceiling height of 10 feet on the main level
- Ceiling Fan
- Gas Log Fireplace
- Double Pane Windows
- Insulated Windows
- Bay Window
- Mud Room
- Entrance Foyer
- Family Room with Fireplace
- 2 Fireplaces
- Living Room
- Dining Room Seats More Than Twelve
- Home Office
- Computer Room
- Sun or Florida Room
- Keeping Room with Fireplace
- Wood Flooring
- Views of Woods
Kitchen
- Eat-In Kitchen
- Walk-In Pantry
- Double Oven
- Electric Oven
- Gas Cooktop
- Range Hood
- Microwave
- Dishwasher
- Kitchen Island
- Stone Countertops
- White Kitchen Cabinets
- Disposal
Bedrooms and Bathrooms
- Oversized primary bedroom
- Walk-In Closet
- Separate his and hers bathrooms
- Dual Vanity Sinks in Primary Bathroom
- Separate Shower in Primary Bathroom
- Soaking Tub
Laundry
- Laundry Room
- Laundry on upper level
- Dryer
- Washer
Finished Basement
- Basement Fills Entire Space Under The House
- Interior and Exterior Basement Entry
- Finished Basement Bathroom
Home Security
- Security System Owned
- Fire and Smoke Detector
Outdoor Features
- Covered Patio or Porch
- Outbuilding
- Outdoor Gas Grill
- Rain Gutters
Schools
- Morris Brandon Elementary School
- Willis A. Sutton Middle School
- North Atlanta High School
Utilities
- Central Air
- Heating System Uses Natural Gas
- Gas Water Heater
Listing and Financial Details
- Security Deposit $11,000
- 12 Month Lease Term
- Assessor Parcel Number 17 015700030333
Community Details
Overview
- Castlewood Subdivision
Pet Policy
- Pets Allowed
- Pet Deposit $1,000
Map
Source: First Multiple Listing Service (FMLS)
MLS Number: 7682478
APN: 17-0157-0003-033-3
- 3100 Rhodenhaven Dr NW
- 716 Mill Walk NW
- 650 Moores Mill Rd NW Unit 19
- 650 Moores Mill Rd NW Unit 1
- 650 Moores Mill Rd NW Unit 11
- 19 Mooregate Square NW
- 1 Mooregate Square NW
- 11 Mooregate Square NW
- 2858 Mornington Dr NW
- 3144 E Wood Valley Rd NW
- 2987 Northside Dr NW
- 2914 Rockingham Dr NW
- 3200 Wood Valley Rd NW
- 3460 Paces Valley Rd NW Unit 1
- 3033 E Pine Valley Rd NW
- 3384 Rilman Rd NW
- 3075 Howell Mill Rd NW Unit 6
- 3240 Pinestream Rd NW
- 3179 E Wood Valley Rd NW
- 712 W Paces Ferry Rd NW
- 1068 Moores Mill Rd NW
- 3018 W Pine Valley Rd NW
- 3056 E Pine Valley Rd NW
- 2760 Carmon On Wesley NW
- 3280 Northside Pkwy NW
- 1169 Dawn View Ln NW
- 1219 Moores Mill Rd NW
- 1254 Moores Mill Rd NW
- 200 W Paces Ferry Rd NW
- 31 Paces W Dr NW
- 1210 E Beechwood Dr NW
- 2967 Slaton Dr NW
- 141 Elysian Way NW
- 1401 W Paces Ferry Rd NW
- 1401 W Paces Ferry Rd NW Unit 4209
- 1401 W Paces Ferry Rd NW Unit 5101
- 1401 W Paces Ferry Rd NW Unit 4107
- 1401 W Paces Ferry Rd NW Unit 4111
