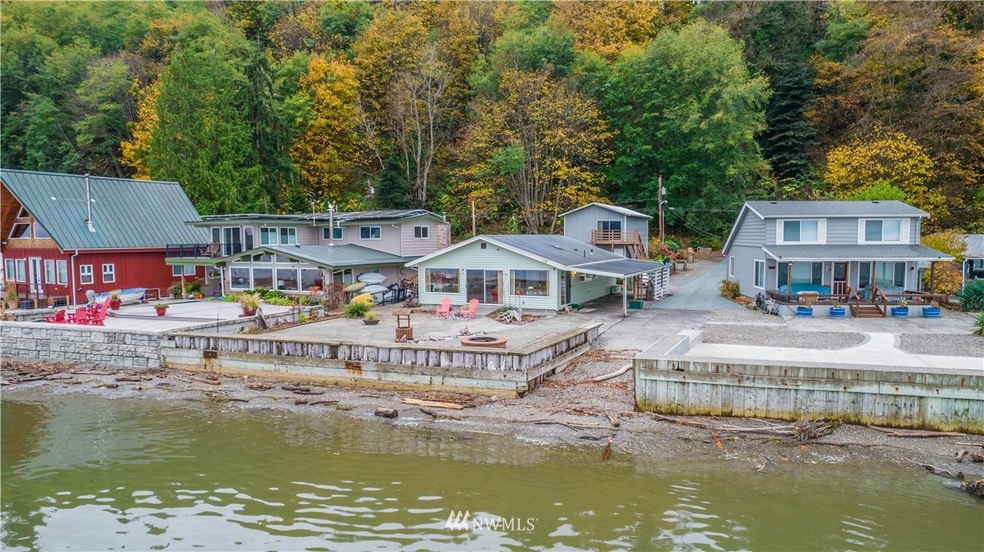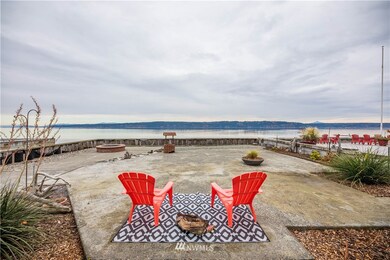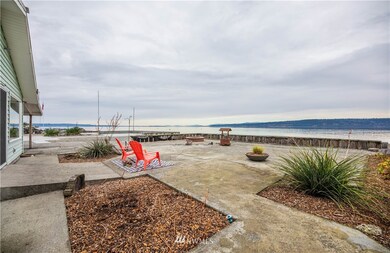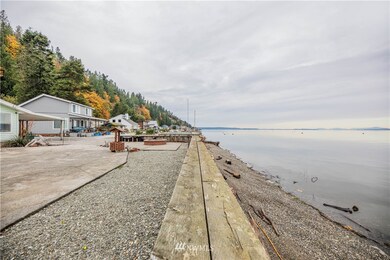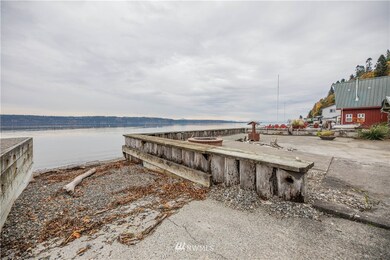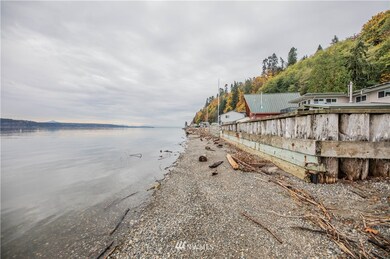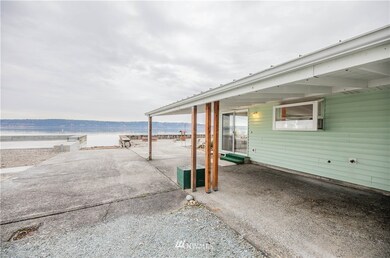
$1,249,950
- 2 Beds
- 2 Baths
- 1,138 Sq Ft
- 3043 Shoreline Dr
- Camano Island, WA
From the top of the hill to the tideland, where your private mooring buoy awaits arrival by boat. This .47-acre gem is a complete outdoor lover’s paradise. There is space for your RV and gear galore, on this large parcel that boasts and expansive driftwood beach and a double car garage, shop or art studio ready. The 1997 home was built for simplicity and includes a main floor bedroom with two
Holly Njenga Care Realty
