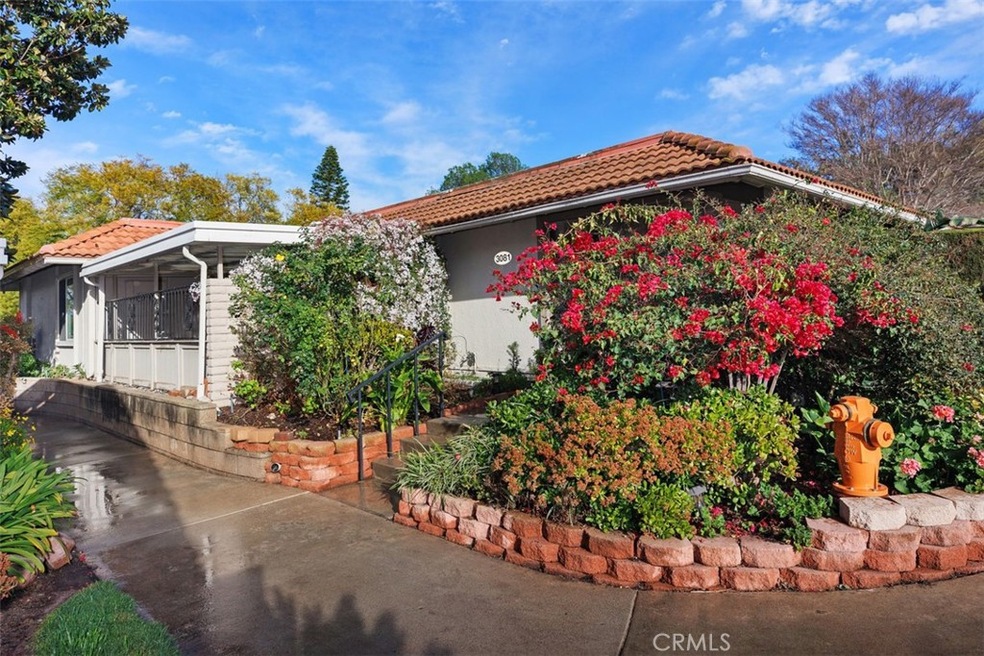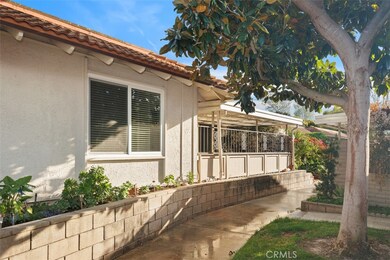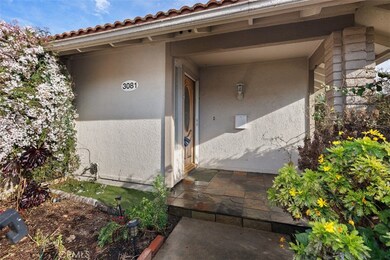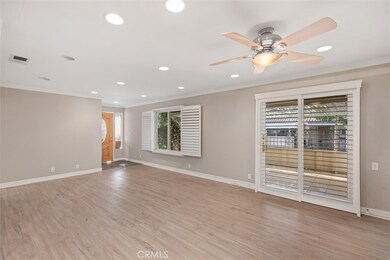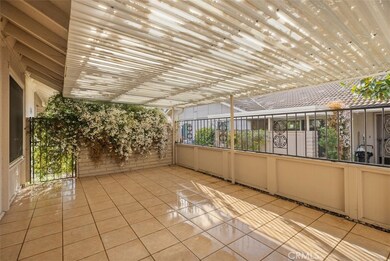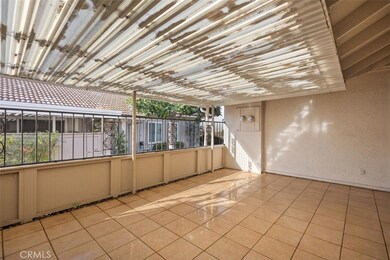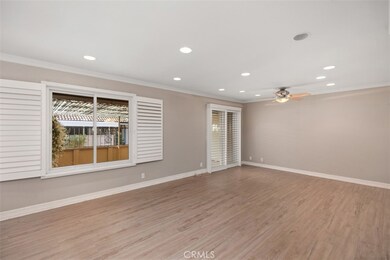
3081 Via Serena S Laguna Woods, CA 92637
Estimated payment $4,138/month
Highlights
- Golf Course Community
- Fitness Center
- Heated Lap Pool
- Community Stables
- 24-Hour Security
- No Units Above
About This Home
RARE OPPORTUNITY to purchase a "VENTURA" model that hardly comes on the market. A single-story home in a great location with no one above or below. NO STAIRS! It is conveniently located near gates 7 & 8, shopping, and restaurants. The living room has a sliding glass door leading to a sizeable gated tile patio. It is excellent for entertaining and enjoying the beautiful surroundings! DON'T MISS OUT ON SEEING THIS WONDERFUL COTTAGE HOME! Additional features include a Washer/Dryer, Central Heat & Air, double-pane windows, extra storage in the carport, crown molding, and an ample kitchen skylight. In addition, a newly installed refrigerator and water heater were installed on 06/2023, along with wood-like floor, granite counters in kitchen and baths, three ceiling fans, and recessed lighting. Add all this to the amenities offered by Laguna Woods Village. You have a winning combination - 27 hole championship golf course or the 9-hole executive par three courses, tennis, paddle tennis, pickle ball, lawn bowling, two fitness centers, seven clubhouses, five swimming pools, equestrian center, gardening opportunities, art studio, world-class woodshop, over 200 clubs and organizations ensure you will never get bored here! Plus, free bus transportation around the community and nearby shopping and bus trips. Also, parking your RV is a very economical RV storage area. Country Club Living is at its BEST and approximately 6 miles from beautiful Laguna Beach! BEST HIDDEN SECRET IN ORANGE COUNTY... SEE VIRTUAL AND 3D TOUR(CARPORT 3043 SPACE 4)
Listing Agent
Laguna Premier Realty Inc. Brokerage Phone: 909-766-5622 License #01003317 Listed on: 03/02/2025
Co-Listing Agent
Laguna Premier Realty Inc. Brokerage Phone: 909-766-5622 License #01225015
Property Details
Home Type
- Condominium
Est. Annual Taxes
- $3,951
Year Built
- Built in 1971 | Remodeled
Lot Details
- No Units Above
- End Unit
- No Units Located Below
- Two or More Common Walls
- Cul-De-Sac
HOA Fees
- $855 Monthly HOA Fees
Property Views
- Woods
- Park or Greenbelt
Home Design
- Planned Development
- Slab Foundation
- Tile Roof
Interior Spaces
- 989 Sq Ft Home
- 1-Story Property
- Open Floorplan
- Crown Molding
- Ceiling Fan
- Skylights
- Recessed Lighting
- Double Pane Windows
- Plantation Shutters
- Custom Window Coverings
- Window Screens
- Sliding Doors
- Entryway
- Family Room Off Kitchen
- Living Room
- L-Shaped Dining Room
- Attic
Kitchen
- Updated Kitchen
- Open to Family Room
- Breakfast Bar
- Electric Oven
- Electric Range
- Microwave
- Dishwasher
- Granite Countertops
- Disposal
Flooring
- Tile
- Vinyl
Bedrooms and Bathrooms
- 2 Main Level Bedrooms
- Primary Bedroom Suite
- Upgraded Bathroom
- Bathroom on Main Level
- 2 Full Bathrooms
- Granite Bathroom Countertops
- Bathtub with Shower
- Walk-in Shower
- Exhaust Fan In Bathroom
Laundry
- Laundry Room
- Dryer
- Washer
- 220 Volts In Laundry
Home Security
Parking
- 1 Parking Space
- 1 Carport Space
- Parking Available
- Automatic Gate
- Guest Parking
- Assigned Parking
Accessible Home Design
- Grab Bar In Bathroom
- Lowered Light Switches
- No Interior Steps
- Accessible Parking
Pool
- Heated Lap Pool
- Heated In Ground Pool
- Exercise
- Spa
- Pool Cover
Outdoor Features
- Tile Patio or Porch
- Rain Gutters
Utilities
- Central Heating and Cooling System
- Electric Water Heater
- Cable TV Available
Listing and Financial Details
- Assessor Parcel Number 93212028
Community Details
Overview
- Senior Community
- 12,700 Units
- Third Mutual Association, Phone Number (949) 597-4600
- Vms HOA
- Leisure World Subdivision, Ventura Floorplan
- RV Parking in Community
Amenities
- Clubhouse
- Banquet Facilities
- Billiard Room
- Meeting Room
- Card Room
Recreation
- Golf Course Community
- Tennis Courts
- Pickleball Courts
- Bocce Ball Court
- Ping Pong Table
- Fitness Center
- Community Pool
- Community Spa
- Community Stables
- Horse Trails
- Hiking Trails
- Bike Trail
Security
- 24-Hour Security
- Fire and Smoke Detector
Map
Home Values in the Area
Average Home Value in this Area
Tax History
| Year | Tax Paid | Tax Assessment Tax Assessment Total Assessment is a certain percentage of the fair market value that is determined by local assessors to be the total taxable value of land and additions on the property. | Land | Improvement |
|---|---|---|---|---|
| 2024 | $3,951 | $382,774 | $310,424 | $72,350 |
| 2023 | $3,858 | $375,269 | $304,337 | $70,932 |
| 2022 | $3,790 | $367,911 | $298,369 | $69,542 |
| 2021 | $3,714 | $360,698 | $292,519 | $68,179 |
| 2020 | $3,681 | $357,000 | $289,520 | $67,480 |
| 2019 | $3,076 | $298,199 | $222,308 | $75,891 |
| 2018 | $3,019 | $292,352 | $217,949 | $74,403 |
| 2017 | $2,959 | $286,620 | $213,675 | $72,945 |
| 2016 | $2,838 | $281,000 | $209,485 | $71,515 |
| 2015 | $2,846 | $281,000 | $209,485 | $71,515 |
| 2014 | $2,450 | $243,141 | $171,626 | $71,515 |
Property History
| Date | Event | Price | Change | Sq Ft Price |
|---|---|---|---|---|
| 04/30/2025 04/30/25 | Pending | -- | -- | -- |
| 04/11/2025 04/11/25 | For Sale | $528,800 | 0.0% | $535 / Sq Ft |
| 04/08/2025 04/08/25 | Pending | -- | -- | -- |
| 03/02/2025 03/02/25 | For Sale | $528,800 | -- | $535 / Sq Ft |
Purchase History
| Date | Type | Sale Price | Title Company |
|---|---|---|---|
| Interfamily Deed Transfer | -- | North American Title Company | |
| Grant Deed | $350,000 | North American Title Company | |
| Interfamily Deed Transfer | -- | None Available | |
| Grant Deed | $379,500 | North American Title Co | |
| Grant Deed | $275,000 | North American Title Co |
Similar Homes in Laguna Woods, CA
Source: California Regional Multiple Listing Service (CRMLS)
MLS Number: OC25040637
APN: 932-120-28
- 3042 Via Serena S Unit A
- 3081 Via Serena S
- 3088 Via Serena N Unit D
- 3145 Via Vista Unit B
- 3137 Via Vista Unit A
- 3127 Via Serena N Unit B
- 3026 Calle Sonora Unit P
- 3173 Via Vista Unit C
- 3149 Via Vista Unit A
- 3168 Via Vista Unit B
- 3018 Via Buena Vista Unit B
- 23812 Pesaro
- 3004 Via Buena Vista Unit C
- 3013 Via Buena Vista Rd
- 3014 Via Buena Vista Rd Unit A
- 3015 Via Buena Vista Rd
- 22582 Catania
- 3001 Via Buena Vista Rd Unit C
- 3185 Via Buena Vista Unit B
- 5437 Via Carrizo
