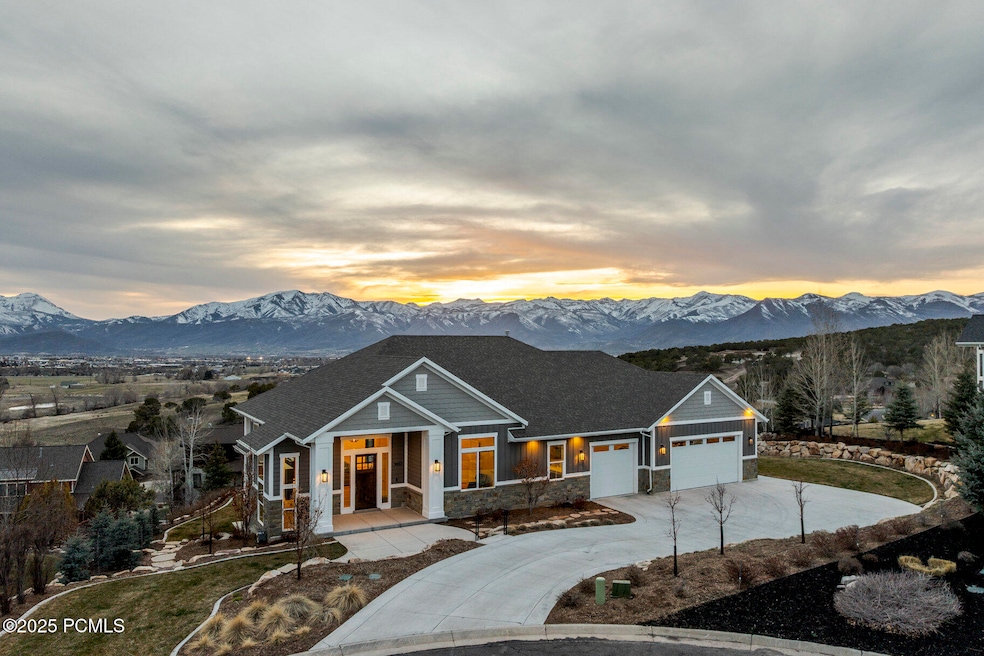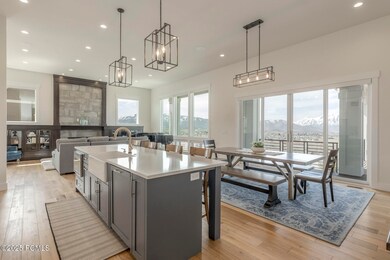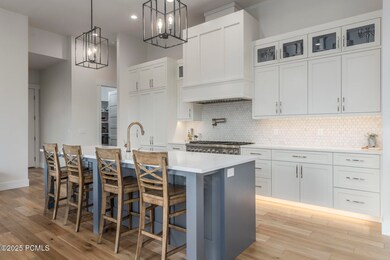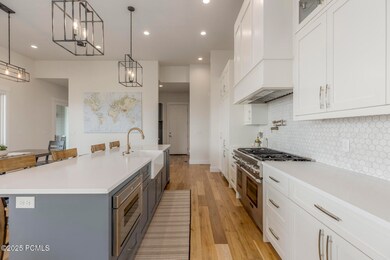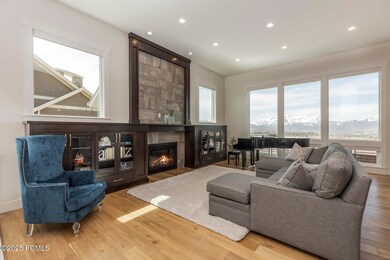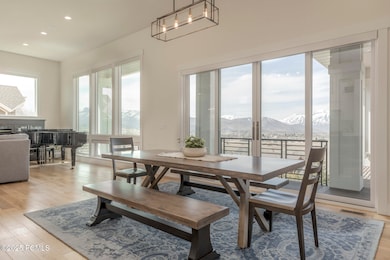
3082 E Hunters Ridge Way Heber City, UT 84032
Highlights
- Home Theater
- Lake View
- Open Floorplan
- Old Mill School Rated A
- 0.46 Acre Lot
- ENERGY STAR Certified Homes
About This Home
As of May 2025This meticulously maintained CUSTOM rambler captures stunning VIEWS of the Heber Valley and Mt Timpanogos from its ideal culdesac location in The Crossings. Twelve foot ceilings on the main floor accentuate the views by allowing extra tall windows to bring in abundant natural light. Engineered hardwood floors, quartz countertops, butler pantry and secondary prep kitchenette offer fantastic entertainers set up, augmented with a covered porch for outdoor dining capabilities. Basement theatre room and open family room, epoxy coated garage floor, walk out basement, 50 amp hot tub breaker, solid wood doors, gas bbq stubs, EV car charger, in ceiling audio system, Themador cabinet panel appliances, pot filler at stove, CAT 5 wiring, basement dry bar, so many custom features. Stubbed for water softener and steam shower in primary bathroom. Heated radiant floor in primary bathroom, large walk in dual headed shower with a view. Full landscaping and ample back yard for playing catch or outdoor play time.
Last Agent to Sell the Property
Summit Sotheby's International Realty (Heber) License #5489775-SA00 Listed on: 04/09/2025

Home Details
Home Type
- Single Family
Est. Annual Taxes
- $8,250
Year Built
- Built in 2018
Lot Details
- 0.46 Acre Lot
- Cul-De-Sac
- Landscaped
- Sprinkler System
HOA Fees
- $155 Monthly HOA Fees
Property Views
- Lake
- Mountain
- Valley
Home Design
- Ranch Style House
- Wood Frame Construction
- Asphalt Roof
- HardiePlank Siding
- Concrete Perimeter Foundation
Interior Spaces
- 5,304 Sq Ft Home
- Open Floorplan
- Sound System
- Vaulted Ceiling
- Gas Fireplace
- Great Room
- Family Room
- Dining Room
- Home Theater
- Fire and Smoke Detector
Kitchen
- Eat-In Kitchen
- Double Oven
- Gas Range
- Microwave
- Dishwasher
- Granite Countertops
- Disposal
Flooring
- Wood
- Carpet
- Tile
Bedrooms and Bathrooms
- 5 Bedrooms
- 4 Full Bathrooms
Laundry
- Laundry Room
- Washer
Parking
- Attached Garage
- Garage Door Opener
- On-Street Parking
Eco-Friendly Details
- ENERGY STAR Certified Homes
Outdoor Features
- Balcony
- Deck
- Patio
- Porch
Utilities
- Air Conditioning
- Forced Air Heating System
- Natural Gas Connected
- Gas Water Heater
- Cable TV Available
Community Details
- Visit Association Website
- Lake Creek Subdivision
Listing and Financial Details
- Assessor Parcel Number 00-0020-7730
Ownership History
Purchase Details
Home Financials for this Owner
Home Financials are based on the most recent Mortgage that was taken out on this home.Purchase Details
Home Financials for this Owner
Home Financials are based on the most recent Mortgage that was taken out on this home.Purchase Details
Home Financials for this Owner
Home Financials are based on the most recent Mortgage that was taken out on this home.Purchase Details
Home Financials for this Owner
Home Financials are based on the most recent Mortgage that was taken out on this home.Purchase Details
Home Financials for this Owner
Home Financials are based on the most recent Mortgage that was taken out on this home.Purchase Details
Home Financials for this Owner
Home Financials are based on the most recent Mortgage that was taken out on this home.Purchase Details
Home Financials for this Owner
Home Financials are based on the most recent Mortgage that was taken out on this home.Purchase Details
Home Financials for this Owner
Home Financials are based on the most recent Mortgage that was taken out on this home.Purchase Details
Purchase Details
Home Financials for this Owner
Home Financials are based on the most recent Mortgage that was taken out on this home.Purchase Details
Home Financials for this Owner
Home Financials are based on the most recent Mortgage that was taken out on this home.Similar Homes in Heber City, UT
Home Values in the Area
Average Home Value in this Area
Purchase History
| Date | Type | Sale Price | Title Company |
|---|---|---|---|
| Warranty Deed | -- | Atlas Title | |
| Warranty Deed | -- | Atlas Title | |
| Warranty Deed | -- | Us Title | |
| Warranty Deed | -- | Us Title | |
| Warranty Deed | -- | North Amer Ttl Ut Union Park | |
| Warranty Deed | -- | North American Title | |
| Warranty Deed | -- | North Amer Ttl Ut Union Park | |
| Warranty Deed | -- | Security Title Of Davis Coun | |
| Warranty Deed | -- | Advanced Title | |
| Warranty Deed | -- | Security Title Of Davis Coun | |
| Warranty Deed | -- | First American Old Mill | |
| Warranty Deed | -- | Atlas Title | |
| Warranty Deed | -- | Inwest Title Services |
Mortgage History
| Date | Status | Loan Amount | Loan Type |
|---|---|---|---|
| Open | $1,680,000 | New Conventional | |
| Closed | $1,680,000 | New Conventional | |
| Previous Owner | $998,000 | New Conventional | |
| Previous Owner | $1,020,000 | New Conventional | |
| Previous Owner | $1,020,000 | Adjustable Rate Mortgage/ARM | |
| Previous Owner | $830,000 | New Conventional | |
| Previous Owner | $765,000 | Construction | |
| Previous Owner | $113,400 | New Conventional | |
| Previous Owner | $151,110 | New Conventional |
Property History
| Date | Event | Price | Change | Sq Ft Price |
|---|---|---|---|---|
| 05/19/2025 05/19/25 | Sold | -- | -- | -- |
| 04/17/2025 04/17/25 | Pending | -- | -- | -- |
| 04/09/2025 04/09/25 | For Sale | $2,100,000 | +1136.0% | $396 / Sq Ft |
| 08/04/2017 08/04/17 | Sold | -- | -- | -- |
| 06/18/2017 06/18/17 | Pending | -- | -- | -- |
| 05/22/2017 05/22/17 | For Sale | $169,900 | -2.9% | $31 / Sq Ft |
| 04/29/2016 04/29/16 | Sold | -- | -- | -- |
| 03/02/2016 03/02/16 | Pending | -- | -- | -- |
| 11/23/2015 11/23/15 | For Sale | $174,900 | -- | $31 / Sq Ft |
Tax History Compared to Growth
Tax History
| Year | Tax Paid | Tax Assessment Tax Assessment Total Assessment is a certain percentage of the fair market value that is determined by local assessors to be the total taxable value of land and additions on the property. | Land | Improvement |
|---|---|---|---|---|
| 2024 | $8,250 | $1,713,075 | $330,000 | $1,383,075 |
| 2023 | $8,250 | $1,449,525 | $250,000 | $1,199,525 |
| 2022 | $7,432 | $1,449,525 | $250,000 | $1,199,525 |
| 2021 | $8,235 | $1,279,628 | $150,000 | $1,129,628 |
| 2020 | $6,131 | $896,070 | $150,000 | $746,070 |
| 2019 | $7,708 | $376,877 | $0 | $0 |
| 2018 | $1,687 | $150,000 | $0 | $0 |
| 2017 | $1,685 | $150,000 | $0 | $0 |
| 2016 | $1,719 | $150,000 | $0 | $0 |
| 2015 | $1,619 | $150,000 | $150,000 | $0 |
| 2014 | $1,008 | $90,300 | $90,300 | $0 |
Agents Affiliated with this Home
-
Creighton Lowe
C
Seller's Agent in 2025
Creighton Lowe
Summit Sotheby's International Realty (Heber)
5 in this area
18 Total Sales
-
Thom Wright

Buyer's Agent in 2025
Thom Wright
Summit Sotheby's International Realty (Heber)
(435) 671-2743
56 in this area
143 Total Sales
-
Michelle Gilvear
M
Seller's Agent in 2017
Michelle Gilvear
CB Realty (SL-Sugarhouse)
(801) 486-3175
6 Total Sales
-
K
Buyer's Agent in 2017
Kelly Posacki
Summit Sotheby's International Realty
-
C
Seller's Agent in 2016
Cameron Boyd
Park City Realty Group
Map
Source: Park City Board of REALTORS®
MLS Number: 12501453
APN: 00-0020-7730
- 3128 E Hunters Ridge Way
- 380 S Lindsay Spring Rd
- 3203 E Kings Crest Ct
- 3050 Country Crossing Rd
- 3131 E Lindsay Spring Rd
- 489 E Center St
- 1277 W Skyridge Dr
- 11912 N Gemini Way
- 1249 W Gemini Ct
- 1176 W Skyridge Dr
- 1319 W Skyridge Dr
- 3180 Stoney Creek Cir
- 3180 Stoney Creek Ln Cir
- 290 S Lindsay Hill Rd E
- 3300 E Hunters Ridge Cir
- 2474 Stoney Creek Cir Unit 38
- 3273 Lindsay Spring Cir
- 1164 E Grouse Ridge Cir
- 1164 E Grouse Ridge Cir Unit 200
