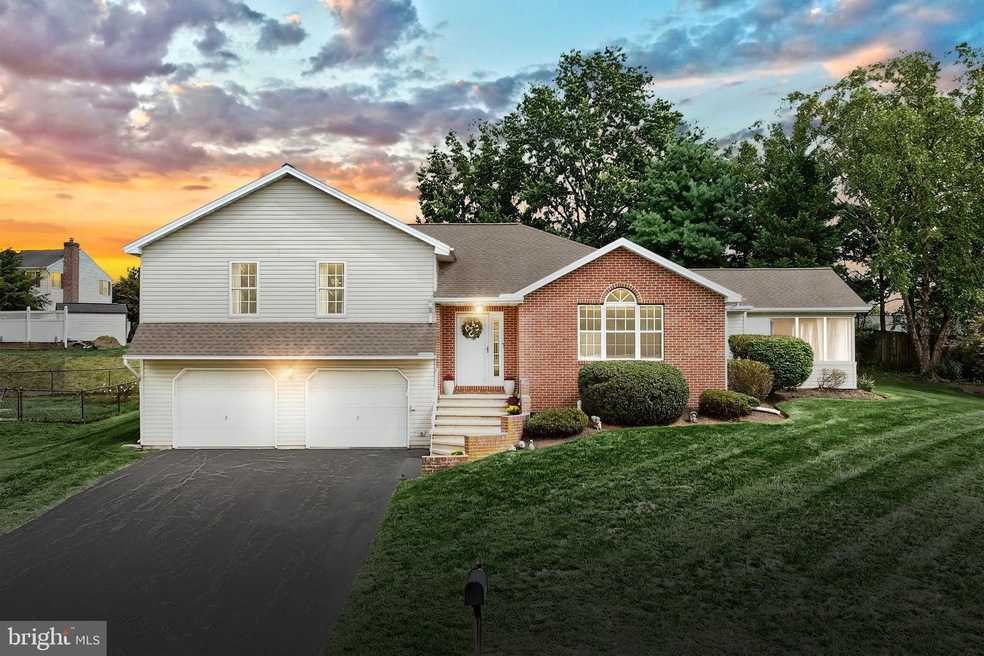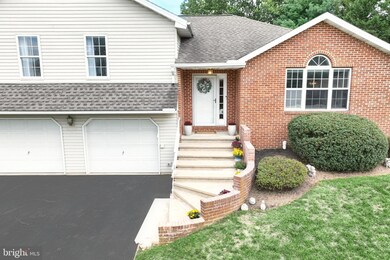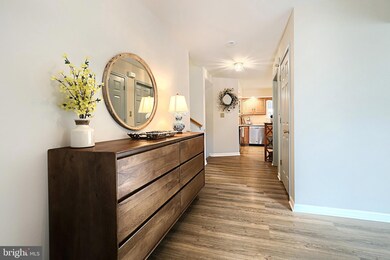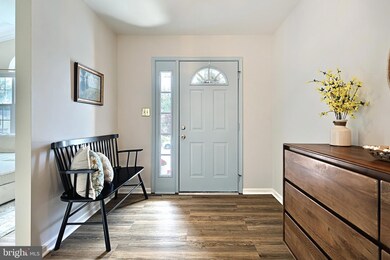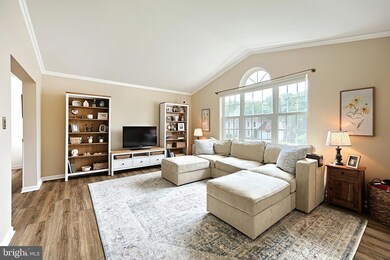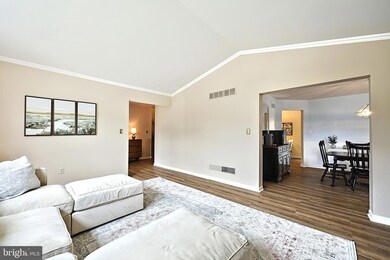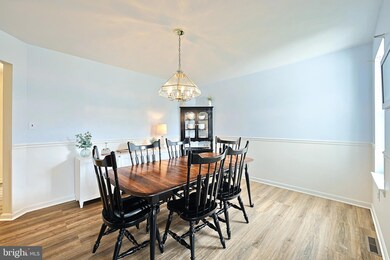
3082 Honey Run Dr York, PA 17408
Shiloh NeighborhoodHighlights
- Deck
- Sun or Florida Room
- Breakfast Room
- Cathedral Ceiling
- No HOA
- 2 Car Direct Access Garage
About This Home
As of October 2024Welcome to this stunning, move in ready 4-bedroom, 2.5-bathroom home, offering a fantastic layout with endless possibilities. Each room showcases special touches added with pride by the homeowners from freshly painted rooms, LVP flooring, lighting and moldings. Enjoy the newly renovated bathrooms. The kitchen, complete with an eating area and walk in pantry, is a true highlight. With three levels of living space and a 2-car garage, this home provides ample room for comfort and convenience. NEW AC & Furnace. The freshly landscaped yard enhances the outdoor appeal. New fence for backyard privacy. Charmingly quiet neighborhood for walking. Dover schools. Don't wait. This is HOME!
Last Agent to Sell the Property
Realty One Group Generations Listed on: 08/30/2024

Home Details
Home Type
- Single Family
Est. Annual Taxes
- $5,524
Year Built
- Built in 1994
Lot Details
- 10,202 Sq Ft Lot
- Property is in excellent condition
Parking
- 2 Car Direct Access Garage
- Basement Garage
- Parking Storage or Cabinetry
- Front Facing Garage
- Driveway
- On-Street Parking
Home Design
- Split Level Home
- Brick Exterior Construction
- Block Foundation
- Architectural Shingle Roof
- Vinyl Siding
Interior Spaces
- Property has 2 Levels
- Chair Railings
- Crown Molding
- Cathedral Ceiling
- Ceiling Fan
- Recessed Lighting
- Entrance Foyer
- Living Room
- Formal Dining Room
- Sun or Florida Room
- Storage Room
- Luxury Vinyl Plank Tile Flooring
Kitchen
- Breakfast Room
- Eat-In Kitchen
- Gas Oven or Range
- Built-In Microwave
- Dishwasher
Bedrooms and Bathrooms
- En-Suite Primary Bedroom
- Walk-In Closet
- Bathtub with Shower
Laundry
- Laundry Room
- Laundry on upper level
- Electric Dryer
- Washer
Finished Basement
- Heated Basement
- Walk-Out Basement
- Interior and Exterior Basement Entry
- Garage Access
- Crawl Space
Outdoor Features
- Deck
- Patio
Schools
- Dover Area High School
Utilities
- Forced Air Heating and Cooling System
- 200+ Amp Service
- Natural Gas Water Heater
Community Details
- No Home Owners Association
- Dover Subdivision
Listing and Financial Details
- Tax Lot 0066
- Assessor Parcel Number 24-000-13-0066-00-00000
Ownership History
Purchase Details
Home Financials for this Owner
Home Financials are based on the most recent Mortgage that was taken out on this home.Purchase Details
Home Financials for this Owner
Home Financials are based on the most recent Mortgage that was taken out on this home.Purchase Details
Home Financials for this Owner
Home Financials are based on the most recent Mortgage that was taken out on this home.Purchase Details
Similar Homes in York, PA
Home Values in the Area
Average Home Value in this Area
Purchase History
| Date | Type | Sale Price | Title Company |
|---|---|---|---|
| Deed | $356,000 | None Listed On Document | |
| Deed | $325,000 | -- | |
| Interfamily Deed Transfer | -- | -- | |
| Deed | $26,000 | -- |
Mortgage History
| Date | Status | Loan Amount | Loan Type |
|---|---|---|---|
| Open | $349,551 | FHA | |
| Previous Owner | $308,750 | New Conventional | |
| Previous Owner | $74,000 | New Conventional | |
| Previous Owner | $50,000 | Credit Line Revolving | |
| Previous Owner | $52,200 | New Conventional | |
| Closed | $16,250 | No Value Available |
Property History
| Date | Event | Price | Change | Sq Ft Price |
|---|---|---|---|---|
| 10/21/2024 10/21/24 | Sold | $356,000 | +1.7% | $126 / Sq Ft |
| 09/03/2024 09/03/24 | Pending | -- | -- | -- |
| 08/30/2024 08/30/24 | For Sale | $349,900 | +7.7% | $124 / Sq Ft |
| 03/30/2023 03/30/23 | Sold | $325,000 | -1.5% | $115 / Sq Ft |
| 02/24/2023 02/24/23 | Pending | -- | -- | -- |
| 02/06/2023 02/06/23 | Price Changed | $329,900 | -2.9% | $117 / Sq Ft |
| 01/29/2023 01/29/23 | For Sale | $339,900 | -- | $120 / Sq Ft |
Tax History Compared to Growth
Tax History
| Year | Tax Paid | Tax Assessment Tax Assessment Total Assessment is a certain percentage of the fair market value that is determined by local assessors to be the total taxable value of land and additions on the property. | Land | Improvement |
|---|---|---|---|---|
| 2025 | $5,576 | $169,950 | $25,240 | $144,710 |
| 2024 | $5,525 | $169,950 | $25,240 | $144,710 |
| 2023 | $5,525 | $169,950 | $25,240 | $144,710 |
| 2022 | $5,424 | $169,950 | $25,240 | $144,710 |
| 2021 | $5,118 | $169,950 | $25,240 | $144,710 |
| 2020 | $5,072 | $169,950 | $25,240 | $144,710 |
| 2019 | $5,009 | $169,950 | $25,240 | $144,710 |
| 2018 | $4,883 | $169,950 | $25,240 | $144,710 |
| 2017 | $4,883 | $169,950 | $25,240 | $144,710 |
| 2016 | $0 | $169,950 | $25,240 | $144,710 |
| 2015 | -- | $169,950 | $25,240 | $144,710 |
| 2014 | -- | $169,950 | $25,240 | $144,710 |
Agents Affiliated with this Home
-

Seller's Agent in 2024
Heather Aughenbaugh
Realty One Group Generations
(717) 586-4168
12 in this area
205 Total Sales
-

Seller Co-Listing Agent in 2024
Shane Aughenbaugh
Realty One Group Generations
(717) 586-4168
3 in this area
44 Total Sales
-

Buyer's Agent in 2024
Shelley Walter
Coldwell Banker Realty
(717) 968-1923
1 in this area
153 Total Sales
-

Seller's Agent in 2023
Kevin Klunk
Cummings & Co. Realtors
(717) 476-9769
3 in this area
102 Total Sales
-
T
Buyer's Agent in 2023
Ty Price
Berkshire Hathaway HomeServices Homesale Realty
(717) 451-6358
1 in this area
11 Total Sales
Map
Source: Bright MLS
MLS Number: PAYK2066950
APN: 24-000-13-0066.00-00000
- 3567 Kortni Dr
- 2939 Solar Dr
- 2957 Solar Dr
- 3101 Equinox Rd
- 3115 Equinox Rd
- 3040 Emig Mill Rd
- 109 Honey Locust Cir
- 2162 Golden Eagle Dr Unit 125
- 55 Meadowview Lot 55 Dr
- 3305 Jodi Ln
- 2832 Butternut Ln Unit 110
- 2231 Walnut Bottom Rd Unit 16
- 2039 Golden Eagle Dr
- 1894 Golden Eagle Dr
- 3531 Emig School Rd
- 1126 Saint Andrews Ct
- 3731 Wheatland Dr
- 2934 Ridings Way
- 3766 Kimberly Ln
- 2569 Emig Mill Rd
