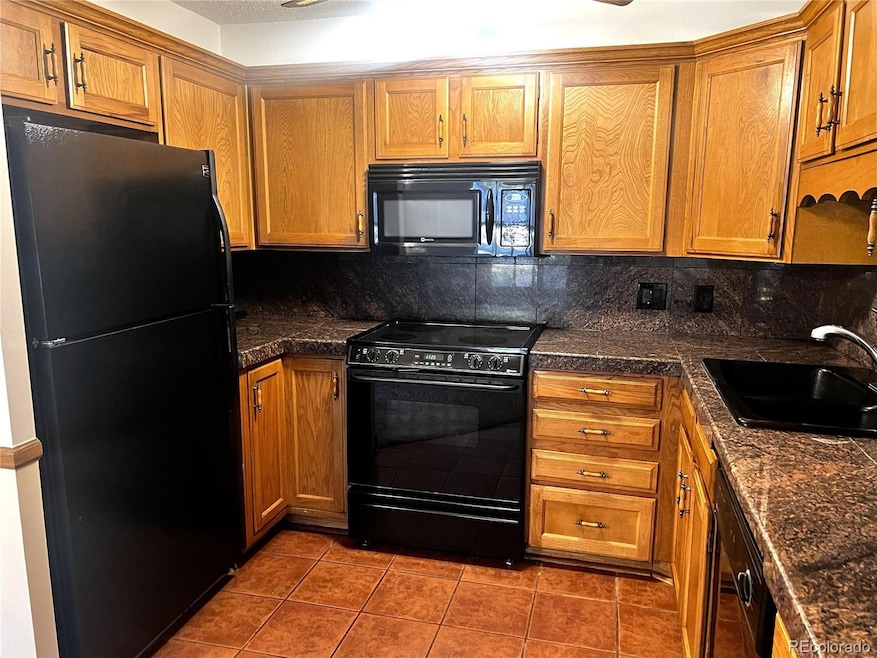3082 S Wheeling Way Unit 104 Aurora, CO 80014
Heather Gardens NeighborhoodHighlights
- Golf Course Community
- Active Adult
- Open Floorplan
- Fitness Center
- Primary Bedroom Suite
- Clubhouse
About This Home
VIEWS OF THE 8TH HOLE, RIGHT ON THE GOLF COURSE! Enjoy maintenance-free living in this spacious and inviting first-floor condo right located in Heather Gardens, Aurora’s premier 55+ active adult community. Step into a bright open floor plan with fresh paint, new carpet, and an enclosed lanai that opens directly to a beautiful green space — perfect for morning coffee or evening relaxation. Nice and quiet location. The kitchen features granite countertops, extended counter space, and extra cabinetry for all your cooking and storage needs. French doors enclose the versatile second bedroom — ideal as a guest room, office, or den. Natural light floods the unit, highlighting thoughtful details and generous storage, including an in-unit multipurpose room plus an additional storage closet in the common area. Your monthly rent includes water, heat, and parking, making living here both convenient and affordable. Residents of Heather Gardens enjoy access to a wealth of resort-style amenities, including: A 9-hole executive golf course and pro shop Clubhouse with restaurant, lounge, and banquet facilities Indoor and outdoor swimming pools and hot tub Fitness center with classes and personal training Tennis, pickleball, and bocce courts Walking trails and lush landscaped grounds Variety of social clubs, classes, and community events Experience the perfect blend of comfort, convenience, and active living in one of Colorado’s most desirable 55+ communities. Call today to schedule your personal tour! REQUIRED: Proof of Renter's Insurance at Move-In. $300,000 Min. on Limits of Liability and Owners must be listed as additionally insured. Resident may choose to add personal belongings coverage at own discretion and at Resident's cost. Resident(s) responsible for verifying the square footage.
Listing Agent
Heather Gardens Brokers Brokerage Email: misty@heathergardens.com,720-916-4423 License #100101600 Listed on: 10/29/2025
Co-Listing Agent
Heather Gardens Brokers Brokerage Email: misty@heathergardens.com,720-916-4423 License #100081193
Condo Details
Home Type
- Condominium
Year Built
- Built in 1973
Lot Details
- Two or More Common Walls
- Northeast Facing Home
Parking
- 1 Car Garage
- Parking Storage or Cabinetry
Home Design
- Contemporary Architecture
- Entry on the 1st floor
Interior Spaces
- 1,200 Sq Ft Home
- 1-Story Property
- Open Floorplan
- Ceiling Fan
- Living Room
- Dining Room
- Sun or Florida Room
- Utility Room
Kitchen
- Self-Cleaning Oven
- Microwave
- Dishwasher
- Granite Countertops
- Disposal
Flooring
- Carpet
- Tile
Bedrooms and Bathrooms
- 2 Main Level Bedrooms
- Primary Bedroom Suite
- Walk-In Closet
Outdoor Features
- Balcony
- Covered Patio or Porch
- Exterior Lighting
- Rain Gutters
Schools
- Polton Elementary School
- Prairie Middle School
- Overland High School
Utilities
- Mini Split Air Conditioners
- Baseboard Heating
- Water Heater
Listing and Financial Details
- Security Deposit $1,900
- Property Available on 11/1/25
- The owner pays for association fees, exterior maintenance, insurance, taxes, trash collection, water
- 12 Month Lease Term
- $40 Application Fee
Community Details
Overview
- Active Adult
- Mid-Rise Condominium
- Alpha Community
- Heather Gardens Subdivision
- Community Parking
- Seasonal Pond
Amenities
- Community Garden
- Sauna
- Clubhouse
- Business Center
- Laundry Facilities
- Community Storage Space
Recreation
- Golf Course Community
- Tennis Courts
- Fitness Center
- Community Pool
- Community Spa
- Trails
Pet Policy
- No Pets Allowed
Security
- Security Service
- Front Desk in Lobby
- Resident Manager or Management On Site
Map
Property History
| Date | Event | Price | List to Sale | Price per Sq Ft |
|---|---|---|---|---|
| 10/29/2025 10/29/25 | For Rent | $1,900 | -- | -- |
Source: REcolorado®
MLS Number: 4110718
APN: 1973-36-1-44-100
- 3124 S Wheeling Way Unit 404
- 3124 S Wheeling Way Unit 102
- 3144 S Wheeling Way Unit 301
- 3144 S Wheeling Way Unit 410
- 3144 S Wheeling Way Unit 209
- 3144 S Wheeling Way Unit 206
- 13606 E Bates Ave Unit 410
- 13606 E Bates Ave Unit 102
- 3184 S Heather Gardens Way Unit 403
- 13626 E Bates Ave Unit 108
- 13626 E Bates Ave Unit 302
- 13626 E Bates Ave Unit 305
- 3164 S Wheeling Way Unit 306
- 3164 S Wheeling Way Unit 308
- 13631 E Marina Dr Unit 608
- 13631 E Marina Dr Unit 111
- 13601 E Marina Dr Unit 508
- 3051 S Ursula Cir Unit 302
- 3041 S Ursula Cir Unit 201
- 13691 E Marina Dr Unit 408
- 13500 E Cornell Ave Unit 302
- 3022 S Wheeling Way Unit Heather Gardens
- 3061 S Ursula Cir Unit 101
- 3063 S Ursula Cir Unit 300
- 3083 S Ursula Cir Unit 301
- 2281 S Vaughn Way Unit 104A
- 3155 S Vaughn Way
- 13890 E Marina Dr Unit 604
- 12446 E Amherst Cir
- 2750 S Heather Gardens Way
- 13992 E Marina Dr Unit 308
- 2639 S Xanadu Way
- 12150 E Dartmouth Ave
- 3255 S Parker Rd
- 14390 E Marina Dr Unit 204
- 14300 E Marina Dr Unit 207
- 13941 E Harvard Ave
- 13222 E Iliff Ave
- 14298 E Hampden Ave
- 3227 S Parker Rd







