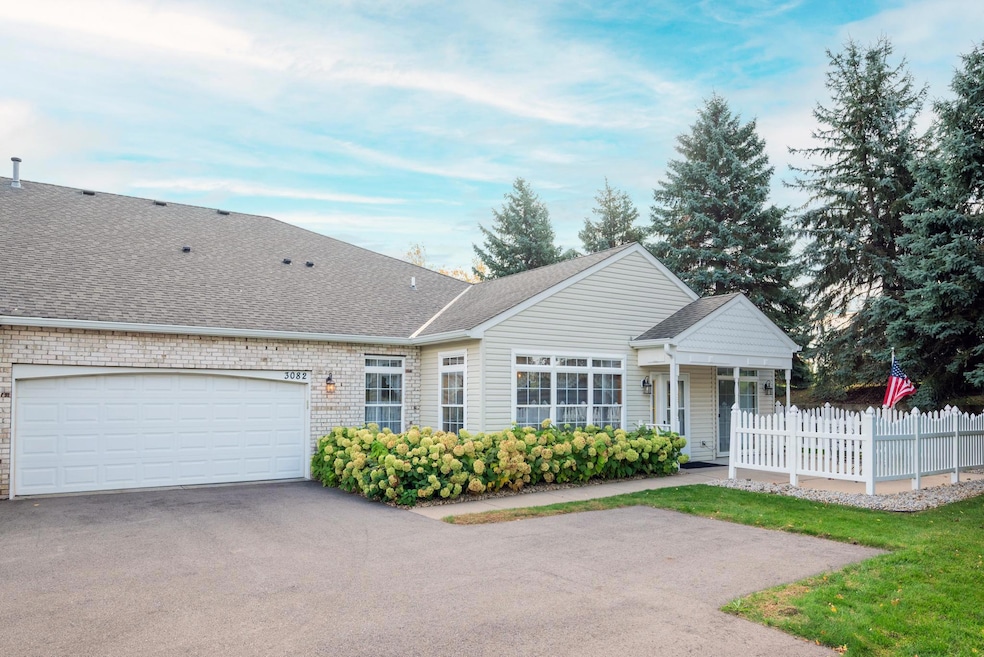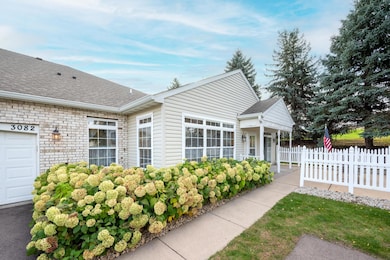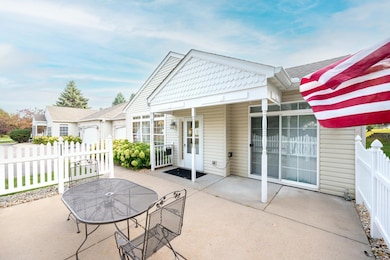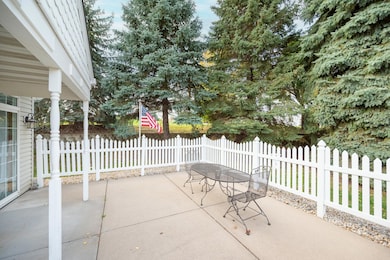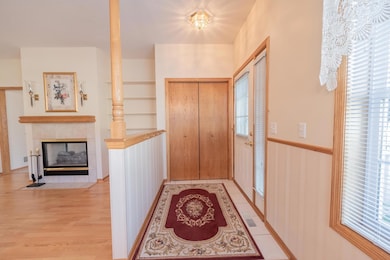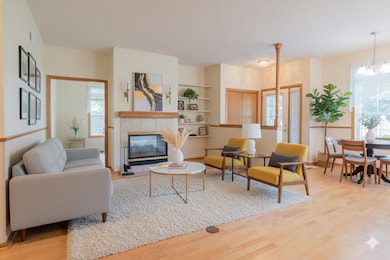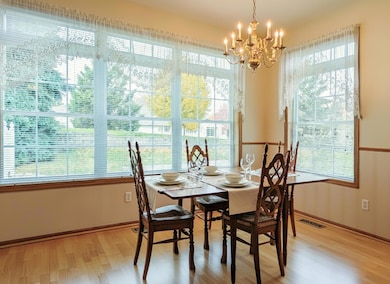3082 Timberwood Trail Unit 34 Saint Paul, MN 55121
Estimated payment $2,567/month
Highlights
- Two Way Fireplace
- Sun or Florida Room
- 2 Car Attached Garage
- Two Rivers High School Rated A-
- Mud Room
- 1-minute walk to Pilot Knob Park
About This Home
Welcome to this well maintained home in the highly desirable Timberwood Village 55+ community! The home features one-level living with spacious light-filled spaces throughout. Social floorplan includes a living room with pass-through gas fireplace, kitchen with new dishwasher, plenty of counter and cabinet space and space for bistro table, separate dining area, and relaxing sunroom. The primary bedroom includes an attached full bath with soaking tub, separate shower, and a walk-in closet. A shared bath with walk-in shower is conveniently located outside the secondary bedroom and living area. The mudroom/laundry room features double closets for storage that lead to the 2 car garage with workshop bench. Furnace, A/C, water heater, water softener, all updated. Hard to find a cleaner home than this! -Plenty of shopping, walking paths, and Eagan Community Center with activities and weekly Wednesday Farmers Market a short walk or drive away! Clubhouse just down the road with exercise room for connecting with members of the community. - Welcome home!
Townhouse Details
Home Type
- Townhome
Est. Annual Taxes
- $2,832
Year Built
- Built in 1996
Lot Details
- Partially Fenced Property
- Vinyl Fence
HOA Fees
- $430 Monthly HOA Fees
Parking
- 2 Car Attached Garage
- Garage Door Opener
- Guest Parking
Home Design
- Architectural Shingle Roof
- Metal Siding
- Vinyl Siding
Interior Spaces
- 1,595 Sq Ft Home
- 1-Story Property
- Two Way Fireplace
- Gas Fireplace
- Mud Room
- Living Room with Fireplace
- Dining Room
- Sun or Florida Room
Kitchen
- Range
- Microwave
- Dishwasher
- Disposal
Bedrooms and Bathrooms
- 2 Bedrooms
- En-Suite Bathroom
- Soaking Tub
Laundry
- Laundry Room
- Dryer
- Washer
Accessible Home Design
- No Interior Steps
- Accessible Pathway
Outdoor Features
- Patio
Utilities
- Forced Air Heating and Cooling System
- Gas Water Heater
- Water Softener is Owned
Community Details
- Association fees include cable TV, hazard insurance, lawn care, ground maintenance, professional mgmt, sewer, shared amenities, snow removal
- Timberwood Village Association, Phone Number (651) 738-8802
- Timberwood Village Subdivision
Listing and Financial Details
- Assessor Parcel Number 107680002034
Map
Home Values in the Area
Average Home Value in this Area
Tax History
| Year | Tax Paid | Tax Assessment Tax Assessment Total Assessment is a certain percentage of the fair market value that is determined by local assessors to be the total taxable value of land and additions on the property. | Land | Improvement |
|---|---|---|---|---|
| 2024 | $2,572 | $308,400 | $73,500 | $234,900 |
| 2023 | $2,356 | $296,600 | $73,000 | $223,600 |
| 2022 | $2,368 | $288,400 | $72,800 | $215,600 |
| 2021 | $2,272 | $259,500 | $63,300 | $196,200 |
| 2020 | $2,148 | $243,100 | $60,300 | $182,800 |
| 2019 | $2,070 | $224,300 | $57,400 | $166,900 |
| 2018 | $1,897 | $209,100 | $53,100 | $156,000 |
| 2017 | $1,799 | $196,300 | $48,300 | $148,000 |
| 2016 | $1,862 | $180,200 | $46,000 | $134,200 |
| 2015 | $1,793 | $163,320 | $39,232 | $124,088 |
| 2014 | -- | $151,657 | $36,317 | $115,340 |
| 2013 | -- | $132,691 | $31,662 | $101,029 |
Property History
| Date | Event | Price | List to Sale | Price per Sq Ft |
|---|---|---|---|---|
| 11/17/2025 11/17/25 | Pending | -- | -- | -- |
| 11/10/2025 11/10/25 | Price Changed | $360,000 | -4.0% | $226 / Sq Ft |
| 10/30/2025 10/30/25 | For Sale | $375,000 | 0.0% | $235 / Sq Ft |
| 10/30/2025 10/30/25 | Off Market | $375,000 | -- | -- |
| 10/27/2025 10/27/25 | Pending | -- | -- | -- |
| 10/23/2025 10/23/25 | For Sale | $375,000 | -- | $235 / Sq Ft |
Purchase History
| Date | Type | Sale Price | Title Company |
|---|---|---|---|
| Warranty Deed | $163,900 | Edina Reality Title Inc | |
| Quit Claim Deed | -- | None Available | |
| Warranty Deed | $162,763 | -- |
Source: NorthstarMLS
MLS Number: 6801401
APN: 10-76800-02-034
- 3063 Timberwood Trail Unit 41
- 3050 Shields Dr Unit 103
- 3030 Shields Dr Unit 105
- 1355 Jurdy Rd
- 3158 Quarry Ct
- 1360 Lone Oak Rd
- 1603 Raindrop Dr
- 1700 Four Oaks Rd Unit 314B
- 1700 Four Oaks Rd Unit 118
- 2840 Pilot Knob Rd
- 3243 Evergreen Dr
- 2850 Bridgeview Terrace
- 3260 Hill Ridge Dr Unit 15
- 3259 Valley Ridge Dr Unit 10
- 1544 Greenwood Ct N
- 3470 Greenwood Ct S
- 1654 Hunt Dr
- 1650 Hunt Dr
- 1076 Mckee St
- 1345 Crestridge Ln Unit 203
