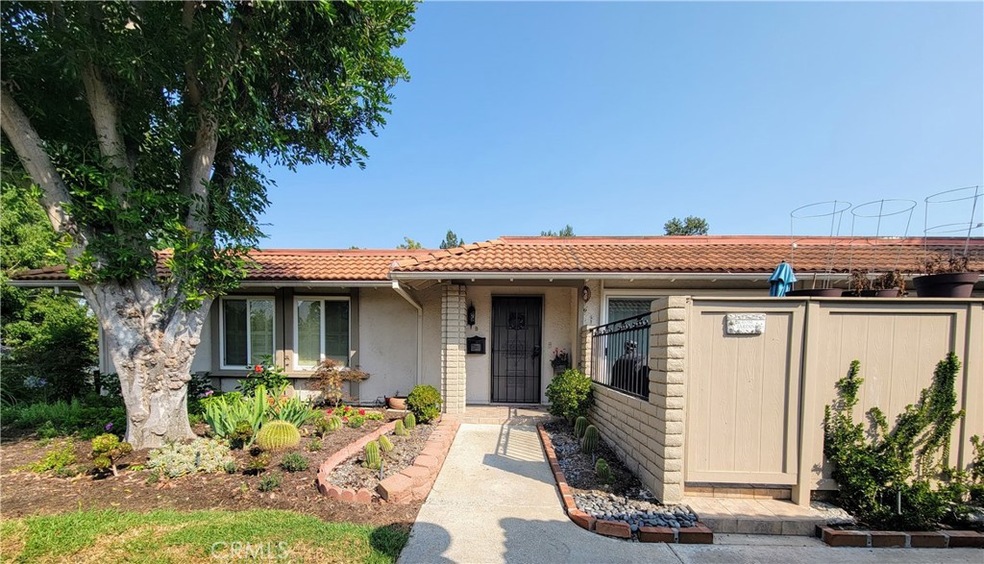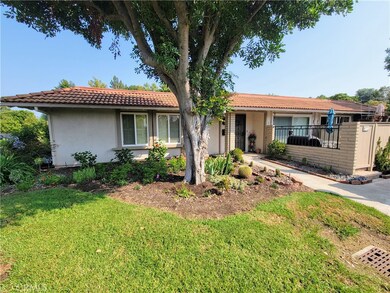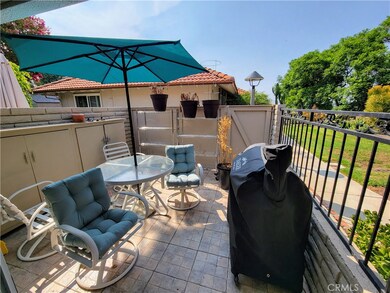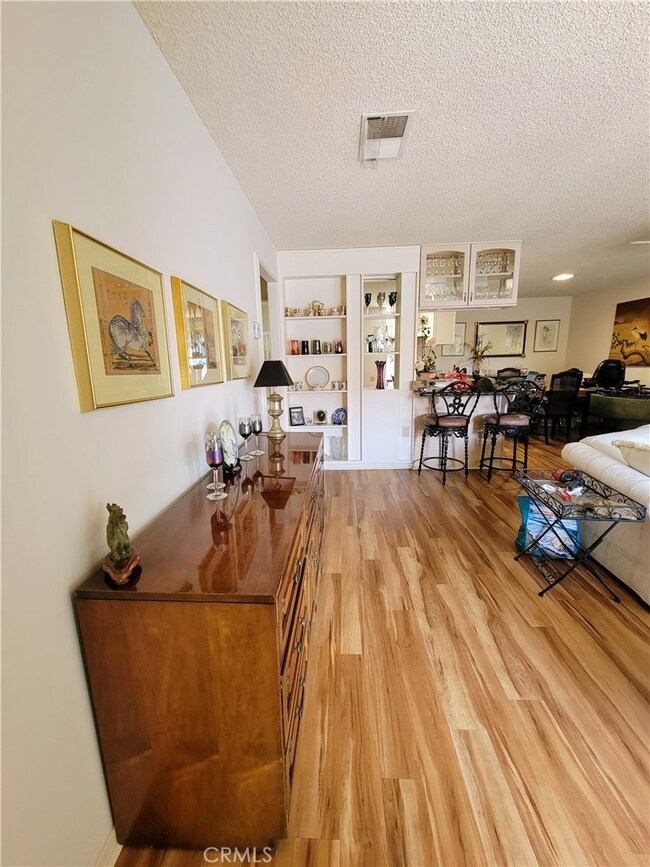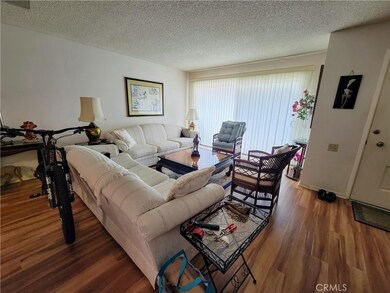
3082 Via Serena S Unit B Laguna Woods, CA 92637
Estimated Value: $596,000 - $684,000
Highlights
- Golf Course Community
- No Units Above
- Open Floorplan
- Fitness Center
- Senior Community
- Clubhouse
About This Home
As of March 2022Welcome to your house that is waiting for you to make it a home. This 3 bedroom, single story condo in Laguna Woods Village is the one that you have been waiting for. The living room is spacious and bright and opens up to the dining room and kitchen. There are 2 areas of the kitchen counter that are perfect for barstools for easy conversation while entertaining. The primary bedroom is spacious with lots of closet space. The primary bathroom has a walk in shower for your convenience. The hall bathroom has the tub/shower combo. There are so many upgrades to this home including the dual paned windows with wood shutters, the granite countertops in the kitchen, indoor laundry room, skylights, and more. There is a private enclosed patio for relaxing moments of soaking up the essence of your home. The home is even more amazing because of the gorgeous gated community it is in which offers seven clubhouses, golf, many pools, fitness center, an equestrian center, performing arts venue, clubs and so much more. Oh wait! There is more the beach is just a hop, skip and a jump away, or in other words just less than 10 miles away. The drive to the beach opens you up to so many experiences and community attractions that the area has to offer. You have to come and see this place for yourself today. Take a look at all of the things this amazing community has to offer https://www.lagunawoodsvillage.com/
Last Listed By
Community Home Rentals and Pro License #02018457 Listed on: 08/17/2021
Property Details
Home Type
- Condominium
Est. Annual Taxes
- $5,934
Year Built
- Built in 1971 | Remodeled
Lot Details
- No Units Above
- End Unit
- No Units Located Below
- Two or More Common Walls
- Brick Fence
HOA Fees
- $672 Monthly HOA Fees
Home Design
- Tile Roof
Interior Spaces
- 1,181 Sq Ft Home
- 1-Story Property
- Open Floorplan
- Ceiling Fan
- Living Room
- Dining Room
- Neighborhood Views
- Pest Guard System
Kitchen
- Electric Range
- Granite Countertops
Flooring
- Tile
- Vinyl
Bedrooms and Bathrooms
- 3 Main Level Bedrooms
Laundry
- Laundry Room
- Dryer
- Washer
Parking
- 1 Parking Space
- 1 Detached Carport Space
- Parking Available
- Guest Parking
- Assigned Parking
Outdoor Features
- Patio
- Exterior Lighting
Utilities
- Central Heating and Cooling System
Listing and Financial Details
- Legal Lot and Block 1 / 3082
- Tax Tract Number 7411
- Assessor Parcel Number 93212030
- $15 per year additional tax assessments
Community Details
Overview
- Senior Community
- Front Yard Maintenance
- 12,736 Units
- Third Mutual Association, Phone Number (949) 597-4600
Amenities
- Clubhouse
- Billiard Room
- Meeting Room
- Card Room
- Recreation Room
Recreation
- Golf Course Community
- Tennis Courts
- Sport Court
- Racquetball
- Bocce Ball Court
- Ping Pong Table
- Fitness Center
- Community Pool
- Community Spa
- Horse Trails
Pet Policy
- Pet Restriction
Security
- Security Guard
- Controlled Access
Ownership History
Purchase Details
Home Financials for this Owner
Home Financials are based on the most recent Mortgage that was taken out on this home.Purchase Details
Home Financials for this Owner
Home Financials are based on the most recent Mortgage that was taken out on this home.Purchase Details
Home Financials for this Owner
Home Financials are based on the most recent Mortgage that was taken out on this home.Purchase Details
Home Financials for this Owner
Home Financials are based on the most recent Mortgage that was taken out on this home.Purchase Details
Home Financials for this Owner
Home Financials are based on the most recent Mortgage that was taken out on this home.Purchase Details
Home Financials for this Owner
Home Financials are based on the most recent Mortgage that was taken out on this home.Similar Homes in the area
Home Values in the Area
Average Home Value in this Area
Purchase History
| Date | Buyer | Sale Price | Title Company |
|---|---|---|---|
| Beasley Murphy Trust | $560,000 | First American Title | |
| Mammoli Jennifer Marie | $560,000 | First American Title | |
| Kasman Joan C | -- | -- | |
| Kasman Joan C | $155,000 | Chicago Title Insurance Co | |
| Papierman Michael | $145,000 | Chicago Title Insurance Co |
Mortgage History
| Date | Status | Borrower | Loan Amount |
|---|---|---|---|
| Open | Mammoli Jennifer Marie | $385,000 | |
| Previous Owner | Kasman Joan C | $63,000 | |
| Previous Owner | Kasman Joan C | $65,000 |
Property History
| Date | Event | Price | Change | Sq Ft Price |
|---|---|---|---|---|
| 03/24/2022 03/24/22 | Sold | $560,000 | 0.0% | $474 / Sq Ft |
| 02/04/2022 02/04/22 | Pending | -- | -- | -- |
| 01/31/2022 01/31/22 | Price Changed | $560,000 | -2.6% | $474 / Sq Ft |
| 12/01/2021 12/01/21 | Price Changed | $575,000 | 0.0% | $487 / Sq Ft |
| 12/01/2021 12/01/21 | For Sale | $575,000 | +6.5% | $487 / Sq Ft |
| 10/04/2021 10/04/21 | Pending | -- | -- | -- |
| 08/17/2021 08/17/21 | For Sale | $540,000 | -- | $457 / Sq Ft |
Tax History Compared to Growth
Tax History
| Year | Tax Paid | Tax Assessment Tax Assessment Total Assessment is a certain percentage of the fair market value that is determined by local assessors to be the total taxable value of land and additions on the property. | Land | Improvement |
|---|---|---|---|---|
| 2024 | $5,934 | $582,624 | $500,632 | $81,992 |
| 2023 | $5,807 | $571,200 | $490,815 | $80,385 |
| 2022 | $4,829 | $469,200 | $393,148 | $76,052 |
| 2021 | $2,226 | $222,527 | $141,428 | $81,099 |
| 2020 | $2,205 | $220,246 | $139,978 | $80,268 |
| 2019 | $2,160 | $215,928 | $137,233 | $78,695 |
| 2018 | $2,118 | $211,695 | $134,543 | $77,152 |
| 2017 | $2,075 | $207,545 | $131,905 | $75,640 |
| 2016 | $2,039 | $203,476 | $129,319 | $74,157 |
| 2015 | $2,014 | $200,420 | $127,376 | $73,044 |
| 2014 | $1,969 | $196,495 | $124,881 | $71,614 |
Agents Affiliated with this Home
-
Felicia Tellez

Seller's Agent in 2022
Felicia Tellez
Community Home Rentals and Pro
(951) 925-7628
1 in this area
19 Total Sales
-
Jamie Blakely

Buyer's Agent in 2022
Jamie Blakely
Compass
(949) 533-6511
1 in this area
21 Total Sales
-
Kelly Brennan

Buyer Co-Listing Agent in 2022
Kelly Brennan
Compass
(949) 395-1875
1 in this area
25 Total Sales
Map
Source: California Regional Multiple Listing Service (CRMLS)
MLS Number: SW21182256
APN: 932-120-30
- 3056 Via Serena S Unit A
- 3081 Via Serena S
- 3042 Via Serena S Unit A
- 3088 Via Serena N Unit C
- 3088 Via Serena N Unit D
- 3074 Via Serena N Unit A
- 3145 Via Vista Unit B
- 3046 Via Serena S Unit P
- 3138 Via Unit D
- 3026 Calle Sonora Unit P
- 3026 Calle Sonora Unit Q
- 3023 Calle Sonora Unit A
- 3149 Via Vista Unit A
- 3168 Via Vista Unit B
- 3017 Via Buena Vista Unit B
- 23812 Pesaro
- 23831 Pesaro
- 3018 Via Buena Vista Unit B
- 3004 Via Buena Vista Unit C
- 3162 Alta Vista Unit B
- 3087 Via Serena N Unit B
- 3082 Via Serena S Unit D
- 3082 Via Serena S Unit A
- 3087 Via Serena N Unit C
- 3082 Via Serena S Unit B
- 3087 Via Serena N Unit A
- 3082 Via Serena S Unit C
- 3087 Via Serena N Unit D
- 3081 Via Serena S
- 3081 Via Serena S Unit B
- 3081 Via Serena S Unit D
- 3081 Via Serena S Unit A
- 3084 Via Serena N Unit D
- 3084 Via Serena N Unit A
- 3084 Via Serena N Unit B
- 3084 Via Serena N Unit C
- 3075 Via Serena S Unit C
- 3075 Via Serena S Unit B
- 3075 Via Serena S Unit A
- 3075 Via Serena S Unit D
