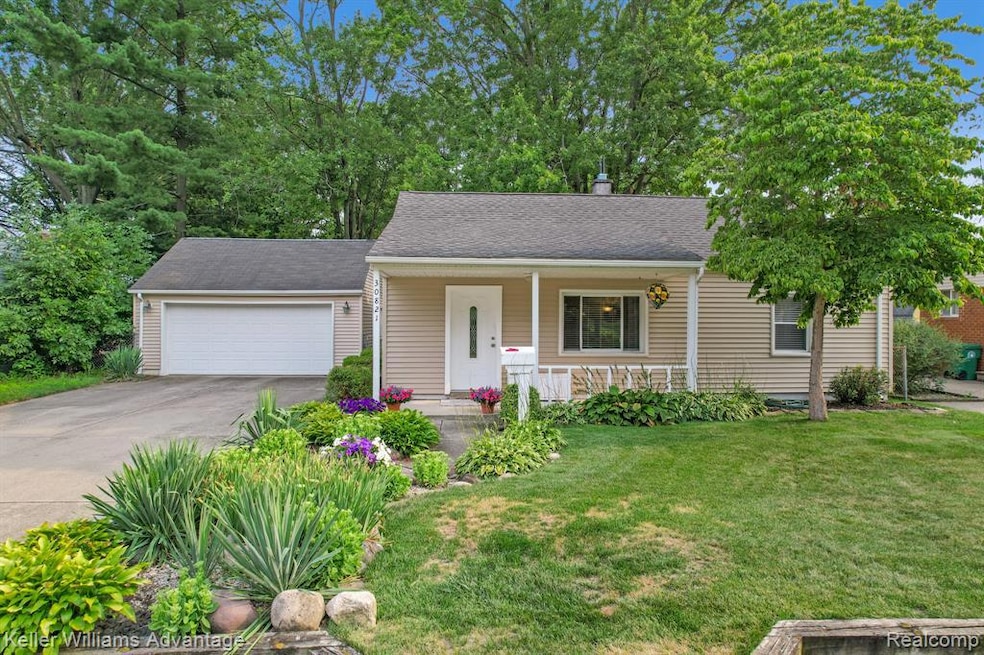***MULTIPLE OFFERS - Please submit your Highest and Best offer by Thursday 8/7 by 8pm***Just Listed in Garden City! This home is beautiful inside and out with it's beautiful perennial gardens welcoming you home. Large fenced backyard and turnkey home with many upgrades and updates: no carpet with easy maintenance vinyl "wood-like" plank floors & and ceramic floors, large living room for entertaining open to the dining area and kitchen, neutral cabinets with tile backsplash and stainless steel appliances, kitchen pass through to family room/sunroom area, 2 sizeable bedrooms, bright and airy hall bath with updated vanity, storage cabinet and transom window for natural light (tub/shower combo), laundry room/mechanical room with washer & dryer to remain, vinyl windows, 3 dimensional shingle on roof, 2 car garage with doors at the front and back - electric "smart home" garage opener with battery backup, stunning peaceful oversized backyard with ample privacy and patio area. A/C 2020, Stove 2023, Microwave 2023, "Smart" Furnace approx installed 2012 with app to your phone (per manual & thermostat date), garage door spring replaced 2023, garage door battery backup 2025. Enjoy life at home relaxing in the beautiful backyard with gardens, firepit area and patio area! Walking distance to Garden City Park! (measurements approx) City Inspections have been completed by seller.

