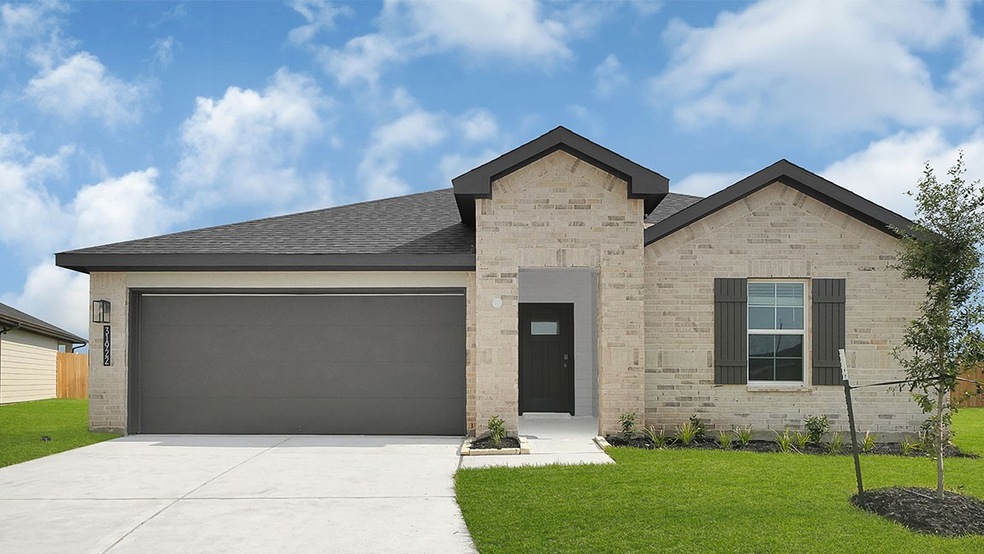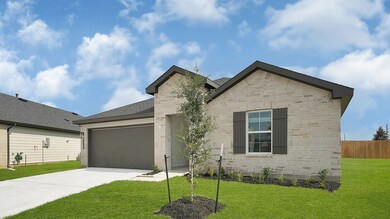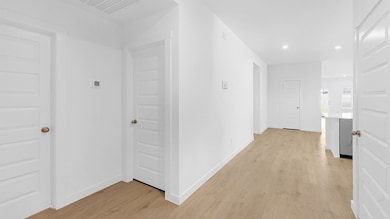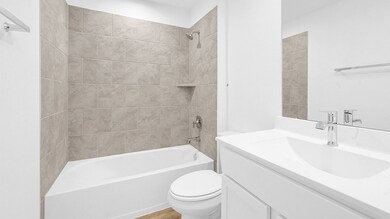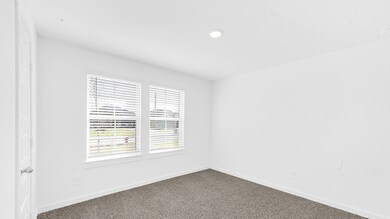
30827 Sherston Lake Loop Fulshear, TX 77441
Estimated payment $2,330/month
Highlights
- Under Construction
- Deck
- Granite Countertops
- Dean Leaman Junior High School Rated A
- Traditional Architecture
- Covered patio or porch
About This Home
Welcome to D.R. Horton's Kingston Floorplan located in the beautiful community of Tamarron! With just over 2000 sqft, this 4 bedroom 2 bathroom home offers lots of unique features. The primary bedroom boasts a gorgeous sloped ceiling, as well as a spacious primary bathroom with standing shower and bathtub. The open concept living, dining, and kitchen area offers a kitchen island/ breakfast bar, white silestone countertops, white cabinets and stainless steel appliances perfect for everyday use. The spacious living room leads directly to the back yard and covered patio, great for entertaining! Light rev wood flooring can be seen throughout the home. The exterior displays a beautiful traditional style brick face and 2 car garage. Tamarron is the place to be, with great community amenities and great location in the growing city of Fulshear! *Images and 3D tour are for illustration only and options may vary from home as built.
Home Details
Home Type
- Single Family
Year Built
- Built in 2025 | Under Construction
Lot Details
- 6,250 Sq Ft Lot
- North Facing Home
- Back Yard Fenced
HOA Fees
- $104 Monthly HOA Fees
Parking
- 2 Car Attached Garage
Home Design
- Traditional Architecture
- Brick Exterior Construction
- Slab Foundation
- Composition Roof
- Vinyl Siding
- Radiant Barrier
Interior Spaces
- 2,031 Sq Ft Home
- 1-Story Property
- Formal Entry
- Family Room Off Kitchen
- Electric Dryer Hookup
Kitchen
- Breakfast Bar
- Oven
- Gas Range
- Microwave
- Dishwasher
- Kitchen Island
- Granite Countertops
- Disposal
Flooring
- Carpet
- Vinyl
Bedrooms and Bathrooms
- 4 Bedrooms
- 2 Full Bathrooms
Home Security
- Prewired Security
- Fire and Smoke Detector
Eco-Friendly Details
- ENERGY STAR Qualified Appliances
- Energy-Efficient Lighting
- Energy-Efficient Insulation
- Energy-Efficient Thermostat
- Ventilation
Outdoor Features
- Deck
- Covered patio or porch
Schools
- Huggins Elementary School
- Leaman Junior High School
- Fulshear High School
Utilities
- Central Heating and Cooling System
- Heating System Uses Gas
- Programmable Thermostat
- Tankless Water Heater
Community Details
- Inframark Association, Phone Number (281) 870-0585
- Built by D.R. Horton
- Tamarron Subdivision
Map
Home Values in the Area
Average Home Value in this Area
Tax History
| Year | Tax Paid | Tax Assessment Tax Assessment Total Assessment is a certain percentage of the fair market value that is determined by local assessors to be the total taxable value of land and additions on the property. | Land | Improvement |
|---|---|---|---|---|
| 2024 | -- | $5,000 | -- | -- |
Property History
| Date | Event | Price | Change | Sq Ft Price |
|---|---|---|---|---|
| 05/09/2025 05/09/25 | Price Changed | $337,990 | +0.9% | $166 / Sq Ft |
| 05/08/2025 05/08/25 | Price Changed | $334,990 | -0.6% | $165 / Sq Ft |
| 05/06/2025 05/06/25 | Price Changed | $336,990 | -11.0% | $166 / Sq Ft |
| 04/22/2025 04/22/25 | For Sale | $378,706 | -- | $186 / Sq Ft |
Similar Homes in Fulshear, TX
Source: Houston Association of REALTORS®
MLS Number: 63365481
APN: 7899-11-002-0700-901
- 3906 Dodington Ash Dr
- 3938 Winterbourne Way
- 3915 Zest Lake Dr
- 30835 Sherston Lake Loop
- 30938 Rockstock Rd
- 3811 Winterbourne Way
- 30918 Rockstock Rd
- 30914 Rockstock Rd
- 31011 W Kington Way
- 30906 Rockstock Rd
- 4215 Freya Pointe Dr
- 4223 Freya Pointe Dr
- 4202 Zeke Estates Ln
- 4227 Zeke Estates Ln
- 4231 Freya Pointe Dr
- 31203 S Eden Manor Loop
- 31211 Kenswick Grove Ln
- 31215 Kenswick Grove Ln
- 31219 Kenswick Grove Ln
- 31210 S Eden Manor Loop
