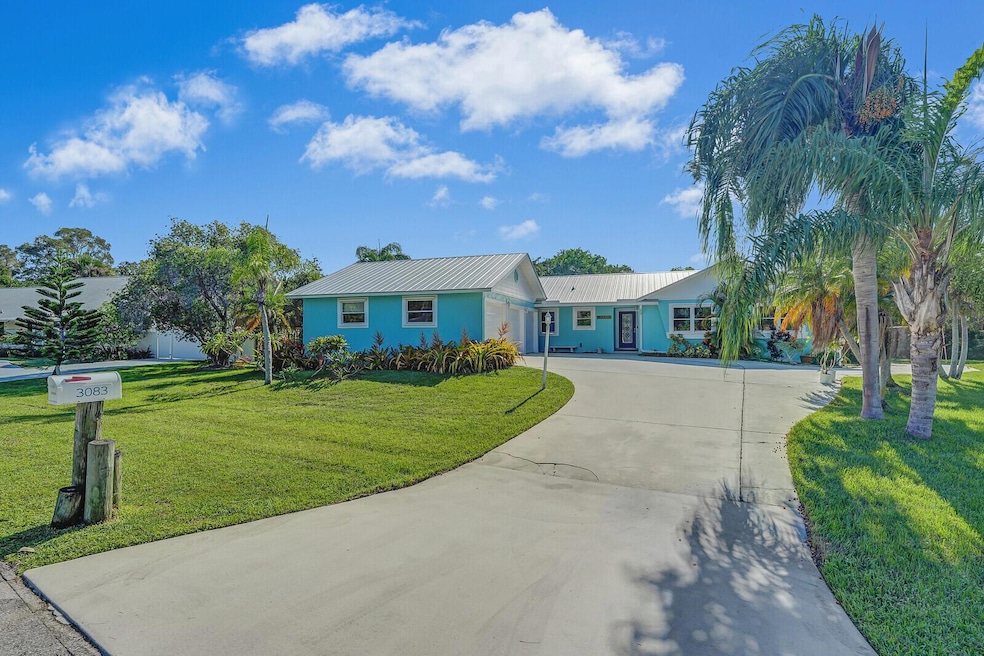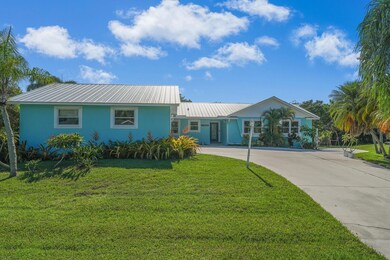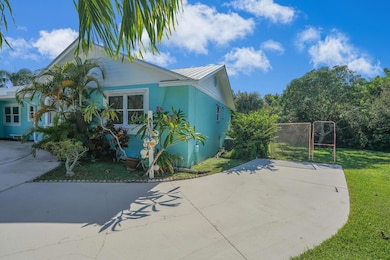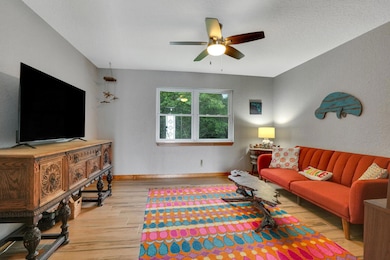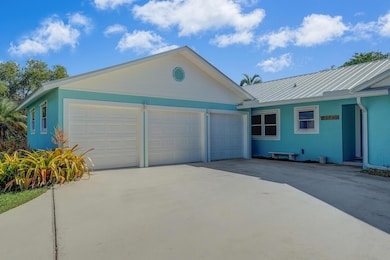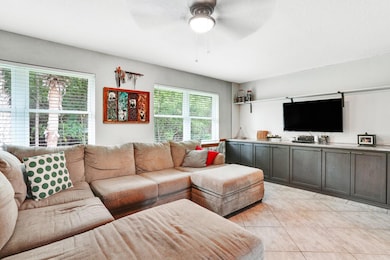
3083 SE Quanset Cir Stuart, FL 34997
Golden Gate NeighborhoodHighlights
- Wood Flooring
- Sun or Florida Room
- Tennis Courts
- Jensen Beach High School Rated A
- Community Pool
- Den
About This Home
As of May 2025Bring your boat and waterfront toys! Rare 4 bedroom, 3 bath home in the desirable community of Port Sewall Harbor & Tennis Club. Sporting a new roof (2020), spacious 3 car garage, over 2000 sqft of living area, a huge covered patio for outdoor entertaining & the extended driveway for extra parking. Currently no rental restrictions - can be rented immediately annually or seasonally. See Covenants. Sandsprit Park boat ramps just minutes away! If you're a boater/water sports enthusiast - this location couldn't be better! Complete set of hurricane shutters, new garage doors 2015 - Community pool, tennis & pickleball courts. Sandsprit park less that 1 mile - the entrance to manatee pocket -its boatramp offers the closest access to the St. Lucie Inlet.
Last Agent to Sell the Property
Platinum Properties/The Keyes License #3185489 Listed on: 09/23/2024

Home Details
Home Type
- Single Family
Est. Annual Taxes
- $4,207
Year Built
- Built in 1983
Lot Details
- 0.33 Acre Lot
- Property is zoned Res.
HOA Fees
- $100 Monthly HOA Fees
Parking
- 3 Car Attached Garage
- Garage Door Opener
- Driveway
Home Design
- Frame Construction
- Aluminum Roof
Interior Spaces
- 2,079 Sq Ft Home
- 1-Story Property
- Ceiling Fan
- Family Room
- Formal Dining Room
- Den
- Sun or Florida Room
Kitchen
- Eat-In Kitchen
- Electric Range
- Dishwasher
- Disposal
Flooring
- Wood
- Tile
Bedrooms and Bathrooms
- 4 Bedrooms
- Stacked Bedrooms
- Separate Shower in Primary Bathroom
Laundry
- Laundry Room
- Dryer
- Washer
Outdoor Features
- Open Patio
- Porch
Schools
- Murray Middle School
- Martin County High School
Utilities
- Central Heating and Cooling System
- Electric Water Heater
- Cable TV Available
Listing and Financial Details
- Assessor Parcel Number 373841016003002607
- Seller Considering Concessions
Community Details
Overview
- Association fees include common areas
- Port Sewall Harbor & Tenn Subdivision
Recreation
- Tennis Courts
- Pickleball Courts
- Community Pool
- Trails
Ownership History
Purchase Details
Home Financials for this Owner
Home Financials are based on the most recent Mortgage that was taken out on this home.Purchase Details
Home Financials for this Owner
Home Financials are based on the most recent Mortgage that was taken out on this home.Purchase Details
Home Financials for this Owner
Home Financials are based on the most recent Mortgage that was taken out on this home.Purchase Details
Similar Homes in Stuart, FL
Home Values in the Area
Average Home Value in this Area
Purchase History
| Date | Type | Sale Price | Title Company |
|---|---|---|---|
| Warranty Deed | $450,000 | Acuity Title | |
| Warranty Deed | $450,000 | Acuity Title | |
| Warranty Deed | $263,000 | None Available | |
| Warranty Deed | $257,900 | First American Title Ins Co | |
| Deed | $26,500 | -- |
Mortgage History
| Date | Status | Loan Amount | Loan Type |
|---|---|---|---|
| Previous Owner | $274,000 | New Conventional | |
| Previous Owner | $258,236 | FHA | |
| Previous Owner | $209,500 | New Conventional | |
| Previous Owner | $233,000 | Fannie Mae Freddie Mac | |
| Previous Owner | $232,100 | Purchase Money Mortgage | |
| Previous Owner | $155,000 | Unknown | |
| Previous Owner | $47,500 | Credit Line Revolving | |
| Previous Owner | $30,000 | Credit Line Revolving |
Property History
| Date | Event | Price | Change | Sq Ft Price |
|---|---|---|---|---|
| 05/30/2025 05/30/25 | Sold | $450,000 | -10.0% | $216 / Sq Ft |
| 04/29/2025 04/29/25 | Pending | -- | -- | -- |
| 04/16/2025 04/16/25 | Price Changed | $500,000 | -9.1% | $241 / Sq Ft |
| 02/27/2025 02/27/25 | Price Changed | $550,000 | -7.6% | $265 / Sq Ft |
| 01/16/2025 01/16/25 | Price Changed | $595,000 | -2.5% | $286 / Sq Ft |
| 09/30/2024 09/30/24 | Price Changed | $610,000 | -3.9% | $293 / Sq Ft |
| 09/23/2024 09/23/24 | For Sale | $635,000 | +143.3% | $305 / Sq Ft |
| 04/29/2016 04/29/16 | Sold | $261,000 | +0.4% | $126 / Sq Ft |
| 03/30/2016 03/30/16 | Pending | -- | -- | -- |
| 02/06/2016 02/06/16 | For Sale | $259,900 | -- | $125 / Sq Ft |
Tax History Compared to Growth
Tax History
| Year | Tax Paid | Tax Assessment Tax Assessment Total Assessment is a certain percentage of the fair market value that is determined by local assessors to be the total taxable value of land and additions on the property. | Land | Improvement |
|---|---|---|---|---|
| 2025 | $4,300 | $283,750 | -- | -- |
| 2024 | $4,207 | $275,754 | -- | -- |
| 2023 | $4,207 | $267,723 | $0 | $0 |
| 2022 | $4,056 | $259,926 | $0 | $0 |
| 2021 | $4,058 | $252,356 | $0 | $0 |
| 2020 | $3,955 | $248,872 | $0 | $0 |
| 2019 | $3,905 | $243,276 | $0 | $0 |
| 2018 | $3,785 | $238,740 | $0 | $0 |
| 2017 | $3,255 | $233,830 | $118,750 | $115,080 |
| 2016 | $2,382 | $162,137 | $0 | $0 |
| 2015 | $2,277 | $161,010 | $0 | $0 |
| 2014 | $2,277 | $160,732 | $0 | $0 |
Agents Affiliated with this Home
-
J
Seller's Agent in 2025
Jon Leighton
Platinum Properties/The Keyes
-
J
Buyer's Agent in 2025
Jean Fitzsimmons
NV Realty Group, LLC
-
L
Seller's Agent in 2016
Lisa Wilde
NextHome Treasure Coast
Map
Source: BeachesMLS
MLS Number: R11023255
APN: 37-38-41-016-003-00260-7
- 2995 SE Glasgow Dr
- 3454 SE Narragansett Terrace
- 3824 SE Jefferson St
- 3840 SE Jefferson St
- 3443 SE Jefferson St
- 3852 SE Jefferson St Unit B3852
- 3422 SE Fairway W
- 3411 SE Fairway W
- 3394 SE Jefferson St
- 4668 SE Manatee Way
- 4223 SE Fairway E
- 3020 SE Saint Lucie Blvd
- 3333 SE Fairway E
- 3214 SE Bonita St
- 3452 SE Court Dr
- 3521 SE Clubhouse Place
- 3404 SE Inlet Harbor Trail
- 3109 SE Amherst St
- 3453 SE Fairway E
- 2432 SE Saint Lucie Blvd
