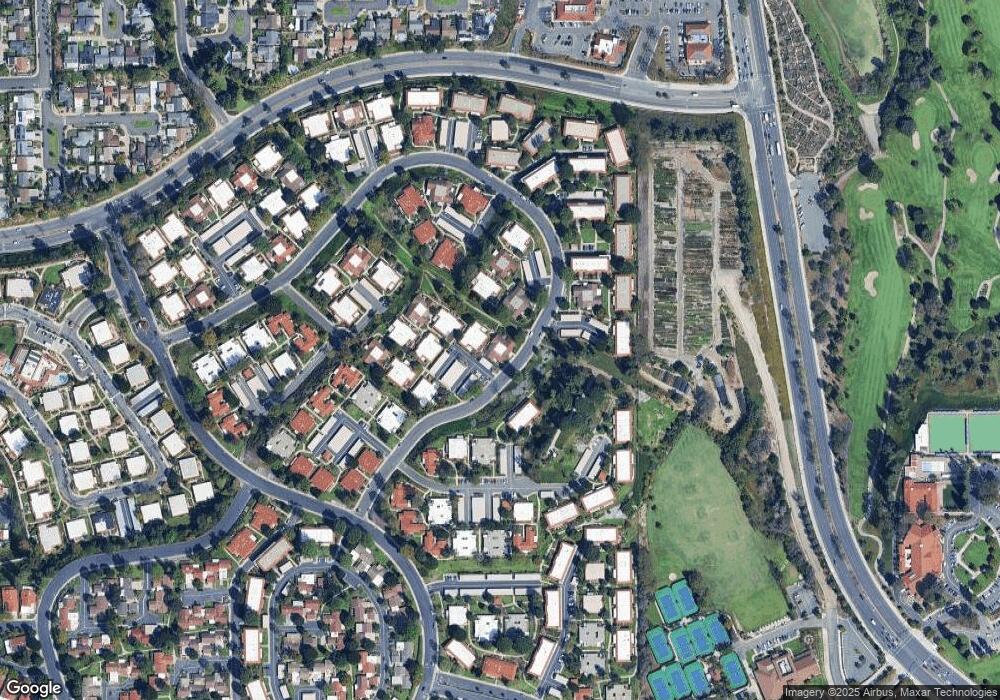3083 Via Serena S Unit C Laguna Woods, CA 92637
Highlights
- Golf Course Community
- Fitness Center
- Heated In Ground Pool
- Community Stables
- Gated with Attendant
- No Units Above
About This Home
Mariposa Model home is a condo one story building. Many upgrades including refaced kitchen cabinets, new refrigerator, and laminate flooring in the bedrooms. The living room, dining room, and hall have tile. The French doors in the living room leading to the tiled front private patio are an upgrade. Both bathrooms have upgraded counters, stacked washer/dryer in the hall area has lots of room to store cleaning supplies, vacuum and etc. There is a large linen closet at the end of the hall. One of the guest bedrooms has a ceiling light fan and mirrored closet doors. The Master bedroom has a ceiling light fan, large closet with mirrored doors. The Master bathroom is tiled and has a newer vanity and countertop. This location is quiet, private and peaceful. It is close to the carport #3044 space 2. This home is close to Gate 8 which leads to stores, restaurants, businesses and Senior Center. Gate 7 is also close which leads to a large Home Depot center, restaurants, drugstore, bank and more. Enjoy the amenities of the Laguna Woods Village, 27 and 9 hole golf course, 5 swimming pools, 800 seat theater, large gym, tennis and pickleball courts, art and craft center, 7 clubhouses, equestrian center, RV Storage, and only minutes from the 5 freeway and 73 toll road. Gate guarded 24 hrs. a day. Also, minutes from Laguna Beach and large shopping malls.
Listing Agent
Surterre Properties Inc Brokerage Phone: 949-315-1206 License #01895099

Condo Details
Home Type
- Condominium
Est. Annual Taxes
- $2,631
Year Built
- Built in 1971
Lot Details
- Property fronts a private road
- No Units Above
- No Units Located Below
- Two or More Common Walls
Property Views
- Woods
- Neighborhood
Interior Spaces
- 1,181 Sq Ft Home
- 1-Story Property
- Ceiling Fan
- L-Shaped Dining Room
Kitchen
- Dishwasher
- Disposal
Flooring
- Tile
- Vinyl
Bedrooms and Bathrooms
- 3 Main Level Bedrooms
- 2 Full Bathrooms
- Bathtub with Shower
- Walk-in Shower
- Linen Closet In Bathroom
Laundry
- Laundry Room
- Stacked Washer and Dryer
Parking
- 1 Parking Space
- 1 Carport Space
- Parking Available
Outdoor Features
- Heated In Ground Pool
- Tile Patio or Porch
Utilities
- Central Heating and Cooling System
- Underground Utilities
- Water Heater
- Cable TV Available
Listing and Financial Details
- Security Deposit $3,200
- Rent includes association dues, sewer, water
- 12-Month Minimum Lease Term
- Available 6/1/25
- Tax Lot 1
- Tax Tract Number 7411
- Assessor Parcel Number 93212035
Community Details
Overview
- Senior Community
- Property has a Home Owners Association
- $170 HOA Transfer Fee
- 12,700 Units
- Leisure World Subdivision, Mariposa Floorplan
Amenities
- Clubhouse
- Billiard Room
- Card Room
Recreation
- Golf Course Community
- Tennis Courts
- Pickleball Courts
- Sport Court
- Fitness Center
- Community Pool
- Community Stables
- Horse Trails
Pet Policy
- Call for details about the types of pets allowed
Security
- Gated with Attendant
Map
Source: California Regional Multiple Listing Service (CRMLS)
MLS Number: OC25097372
APN: 932-120-35
- 3081 Via Serena S
- 3056 Via Serena S Unit A
- 3042 Via Serena S Unit A
- 3088 Via Serena N Unit C
- 3088 Via Serena N Unit D
- 3074 Via Serena N Unit A
- 3145 Via Vista Unit B
- 3032 Via Vista Unit N
- 3026 Calle Sonora Unit P
- 3026 Calle Sonora Unit Q
- 3023 Calle Sonora Unit A
- 3138 Via Unit D
- 3046 Via Serena S Unit P
- 3149 Via Vista Unit A
- 3017 Via Buena Vista Unit B
- 3168 Via Vista Unit B
- 23812 Pesaro
- 3013 Via Buena Vista Rd
- 3018 Via Buena Vista Unit B
- 3015 Via Buena Vista Rd
