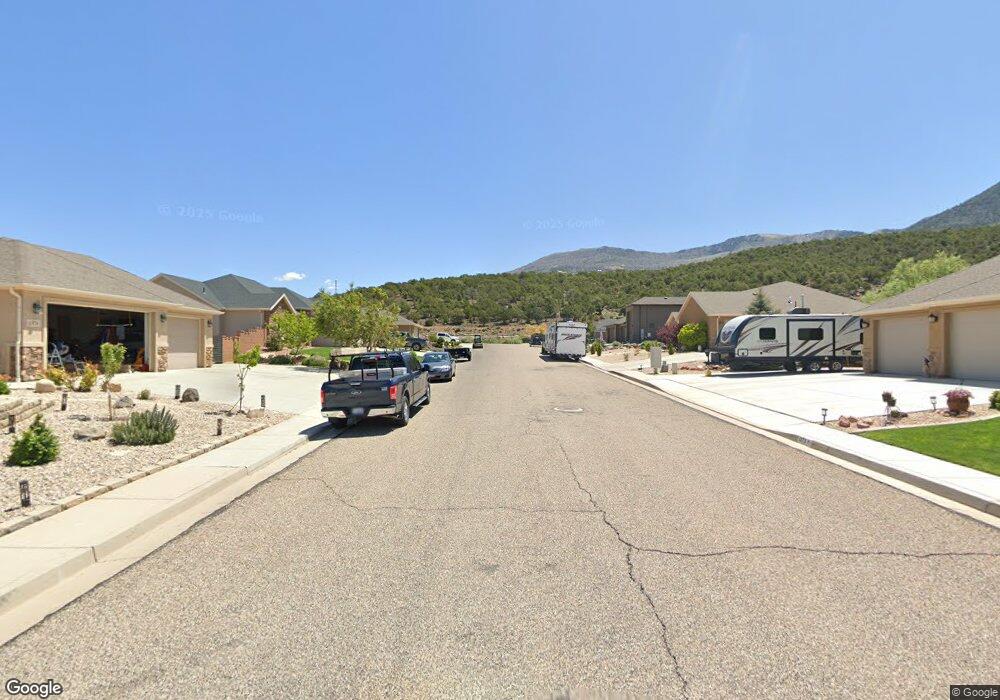3083 W 1750 N Cedar City, UT 84721
3
Beds
3
Baths
1,672
Sq Ft
1,307
Sq Ft Lot
About This Home
This home is located at 3083 W 1750 N, Cedar City, UT 84721. 3083 W 1750 N is a home located in Iron County with nearby schools including Three Peaks School, Canyon View Middle School, and Canyon View High School.
Create a Home Valuation Report for This Property
The Home Valuation Report is an in-depth analysis detailing your home's value as well as a comparison with similar homes in the area
Home Values in the Area
Average Home Value in this Area
Tax History Compared to Growth
Map
Nearby Homes
- 1781 N Azalea Ln
- 3073 W Ekko View Loop
- 3067 W Ekko View Lp
- 3061 W Ekko View Loop
- 3057 W Ekko View Loop
- 3051 W Ekko View Loop
- 1742 N 3175 W
- 1848 Golden Eagle
- 1832 Golden Eagle
- 3047 W Ekko View Loop
- 1831 N Golden Eagle
- 3041 W Ekko View Loop
- 1825 N Lund Hwy Unit 2
- 1825 N Lund Hwy
- 1836 N Bald Eagle
- 3126 W 1650 N Unit C
- 3143 W 1625 Unit 29
- 3143 W 1625 Unit 30
- 3169 W 1625 N Unit 28
- 5231 N Lund Hwy Unit 6
- 3083 W 1750 N Unit 7
- 3083 W 1750 N Unit 8
- 3083 W 1750 N Unit 9
- 3082 W 1725 N Unit 14
- 3082 W 1725 N Unit 15
- 3082 W 1725 N Unit 13
- 3082 W 1725 N
- 3084 W 1750 N Unit 2
- 3084 W 1750 N Unit 1
- 3084 W 1750 N
- 3084 W Hemlock Ln Unit 1
- 3084 W Hemlock Ln #1 Ln
- 3062 W 1750 N Unit 12
- 3062 W 1750 N
- 3062 W 1750 N Unit 11
- 2892 Acacia Ln
- Lot 35 Acacia Ln
- 3061 W 1725 N Unit 18
- 3061 W 1725 N Unit 16
- 3061 W 1725 N
