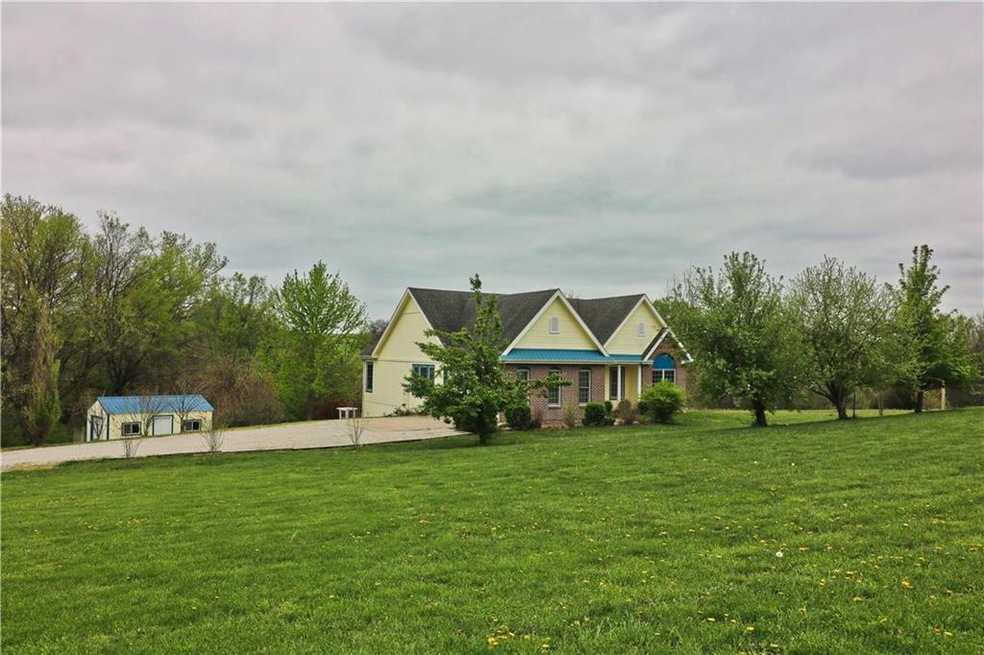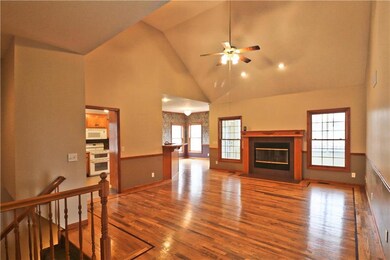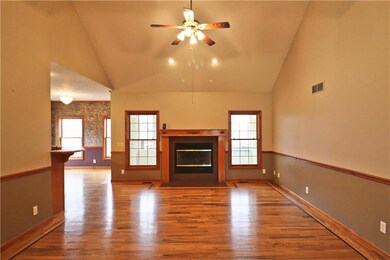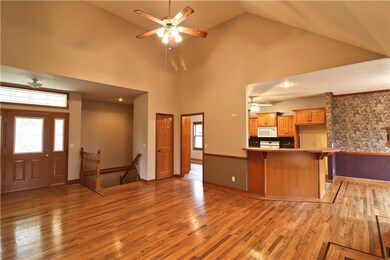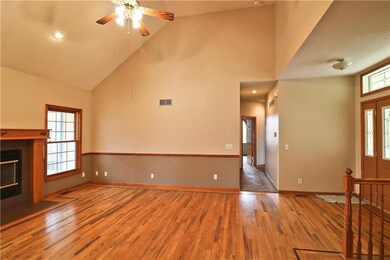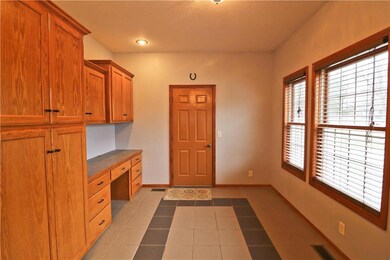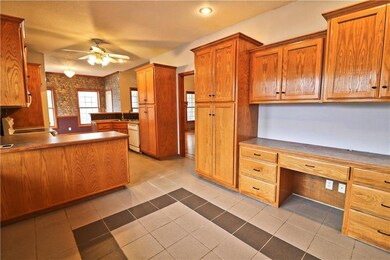
30833 W 158th St Excelsior Springs, MO 64024
Highlights
- Spa
- Wood Burning Stove
- Wooded Lot
- Deck
- Recreation Room
- Vaulted Ceiling
About This Home
As of July 2023COUNTRY LIVING!! TRUE RANCH BACK TO WOODS!! FEATURES KITCHEN W/BREAKFAST BAR 2 PANTRIES(1 W/PULL-OUTS) DOUBLE OVEN & TILE FLOORING**16X13 MASTER W/ADJOINING 13X10 SITTING RM PLUS BUILT IN COFFEE/WET BAR**17X16 GREAT ROOM W/VAULTED CEILING,WOOD FLOORS & FPLC**21X16 DETACHED GARAGE**15X7 3 SEASON PORCH**2X6 CONSTRUCTION*R-40 & R-20 INSULATION*FAM RM W/PELLET STOVE & TILE FLOORS*NEW CARPET IN REC RM*10X10 SUSPENDED SAFE ROOM*HOT TUB*GRAPES, MULBERRY & BLACKBERRY'S ALONG WITH 2 APPLE & 2 PEAR TREES.
Last Agent to Sell the Property
Realty Executives License #1999034079 Listed on: 03/27/2019

Home Details
Home Type
- Single Family
Est. Annual Taxes
- $3,502
Lot Details
- 4.99 Acre Lot
- Lot Dimensions are 715x304
- Home fronts a stream
- Wood Fence
- Corner Lot
- Wooded Lot
Parking
- 3 Car Garage
- Side Facing Garage
- Garage Door Opener
Home Design
- Ranch Style House
- Traditional Architecture
- Frame Construction
- Composition Roof
Interior Spaces
- Wet Bar: Carpet, Wet Bar, Cedar Closet(s), Ceiling Fan(s), Ceramic Tiles, Fireplace, Walk-In Closet(s), Whirlpool Tub, Cathedral/Vaulted Ceiling, Hardwood, Pantry
- Built-In Features: Carpet, Wet Bar, Cedar Closet(s), Ceiling Fan(s), Ceramic Tiles, Fireplace, Walk-In Closet(s), Whirlpool Tub, Cathedral/Vaulted Ceiling, Hardwood, Pantry
- Vaulted Ceiling
- Ceiling Fan: Carpet, Wet Bar, Cedar Closet(s), Ceiling Fan(s), Ceramic Tiles, Fireplace, Walk-In Closet(s), Whirlpool Tub, Cathedral/Vaulted Ceiling, Hardwood, Pantry
- Skylights
- Wood Burning Stove
- Wood Burning Fireplace
- Thermal Windows
- Shades
- Plantation Shutters
- Drapes & Rods
- Great Room with Fireplace
- Family Room
- Sitting Room
- Formal Dining Room
- Recreation Room
- Loft
- Workshop
- Screened Porch
- Fire and Smoke Detector
- Laundry Room
Kitchen
- Country Kitchen
- Electric Oven or Range
- Dishwasher
- Granite Countertops
- Laminate Countertops
- Disposal
Flooring
- Wood
- Wall to Wall Carpet
- Linoleum
- Laminate
- Stone
- Ceramic Tile
- Luxury Vinyl Plank Tile
- Luxury Vinyl Tile
Bedrooms and Bathrooms
- 4 Bedrooms
- Cedar Closet: Carpet, Wet Bar, Cedar Closet(s), Ceiling Fan(s), Ceramic Tiles, Fireplace, Walk-In Closet(s), Whirlpool Tub, Cathedral/Vaulted Ceiling, Hardwood, Pantry
- Walk-In Closet: Carpet, Wet Bar, Cedar Closet(s), Ceiling Fan(s), Ceramic Tiles, Fireplace, Walk-In Closet(s), Whirlpool Tub, Cathedral/Vaulted Ceiling, Hardwood, Pantry
- 3 Full Bathrooms
- Double Vanity
- Whirlpool Bathtub
- Bathtub with Shower
Finished Basement
- Walk-Out Basement
- Sub-Basement: Sitting Room, Other Room
Outdoor Features
- Spa
- Deck
- Fire Pit
Schools
- Excelsior High School
Utilities
- Central Air
- Heat Pump System
- Septic Tank
Listing and Financial Details
- Assessor Parcel Number 05-09-30-00-000-022.003
Similar Homes in Excelsior Springs, MO
Home Values in the Area
Average Home Value in this Area
Property History
| Date | Event | Price | Change | Sq Ft Price |
|---|---|---|---|---|
| 07/31/2023 07/31/23 | Sold | -- | -- | -- |
| 07/01/2023 07/01/23 | Pending | -- | -- | -- |
| 06/29/2023 06/29/23 | For Sale | $389,000 | +29.7% | $142 / Sq Ft |
| 05/23/2019 05/23/19 | Sold | -- | -- | -- |
| 05/05/2019 05/05/19 | Pending | -- | -- | -- |
| 04/26/2019 04/26/19 | Price Changed | $300,000 | -6.2% | $109 / Sq Ft |
| 03/27/2019 03/27/19 | For Sale | $319,900 | -- | $117 / Sq Ft |
Tax History Compared to Growth
Tax History
| Year | Tax Paid | Tax Assessment Tax Assessment Total Assessment is a certain percentage of the fair market value that is determined by local assessors to be the total taxable value of land and additions on the property. | Land | Improvement |
|---|---|---|---|---|
| 2024 | $3,502 | $49,250 | $1,830 | $47,420 |
| 2023 | $3,502 | $42,540 | $1,830 | $40,710 |
| 2022 | $2,791 | $39,020 | $1,660 | $37,360 |
| 2021 | $2,777 | $39,020 | $1,660 | $37,360 |
| 2020 | $2,587 | $35,790 | $1,660 | $34,130 |
| 2019 | $2,586 | $35,790 | $1,660 | $34,130 |
| 2018 | $2,380 | $33,020 | $1,660 | $31,360 |
| 2017 | $2,345 | $33,020 | $1,660 | $31,360 |
| 2015 | -- | $32,550 | $1,660 | $30,890 |
| 2013 | -- | $166,151 | $8,468 | $157,683 |
| 2011 | -- | $0 | $0 | $0 |
Agents Affiliated with this Home
-
Debbie Holt

Seller's Agent in 2023
Debbie Holt
RE/MAX Advantage
(816) 903-1505
56 Total Sales
-
Aaron Loughlin

Buyer's Agent in 2023
Aaron Loughlin
Keller Williams KC North
(816) 728-5552
796 Total Sales
-
Jack Burns

Seller's Agent in 2019
Jack Burns
Realty Executives
(816) 806-9912
115 Total Sales
-
Kelly Crane

Buyer's Agent in 2019
Kelly Crane
Platinum Realty LLC
(816) 863-8812
100 Total Sales
Map
Source: Heartland MLS
MLS Number: 2154945
APN: 05093000000022003
- 15511 Salem Rd
- 31134 W 161st St
- 16380 Joy Dr
- 31455 Lyman Ln
- 15940 Highway Y N A
- 105 Ravenwood Dr
- 14842 Crystal Dr
- 14788-92 Adkins Dr
- 1655 Meadowlark Ln
- 0 Meadowlark Ln
- 2006 E Norma Ct
- 1224 Michele Dr
- 0 Rose Ave
- 2317 Rhonda Rd
- 214 Oakwood Ave
- 31965 Lakecrest Dr
- 32369 W 160th St
- 746 Salem Rd
- 32156 Lakecrest Dr
- 211 Carla St
