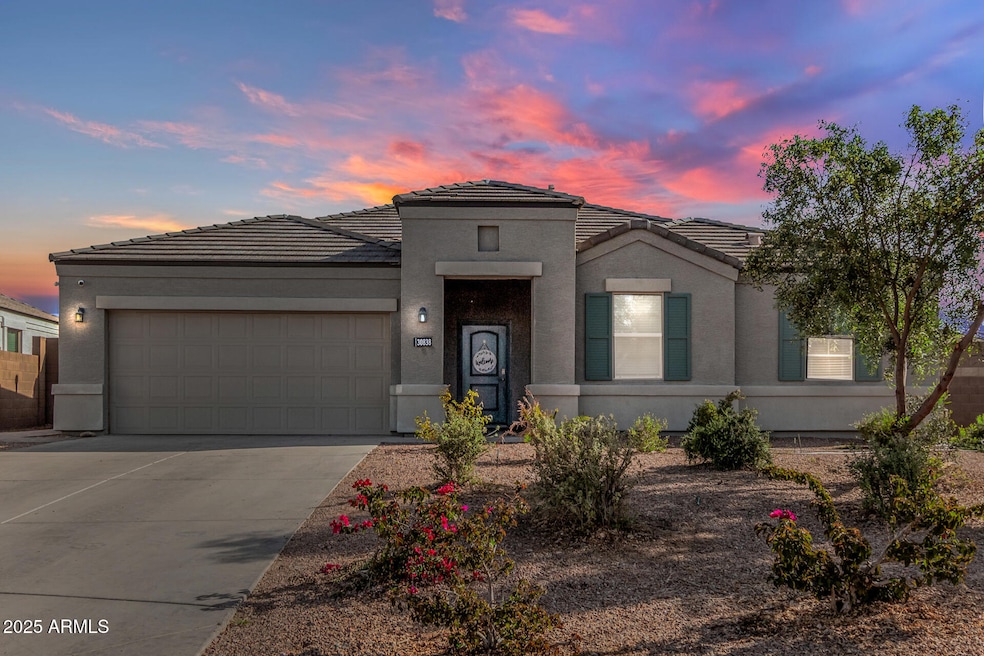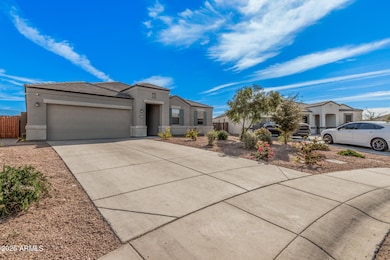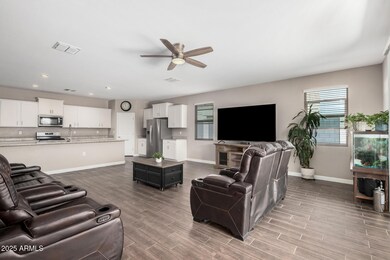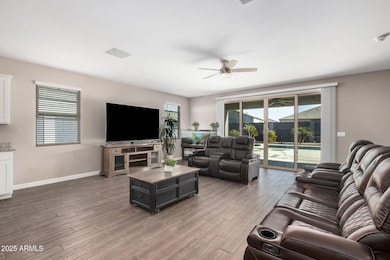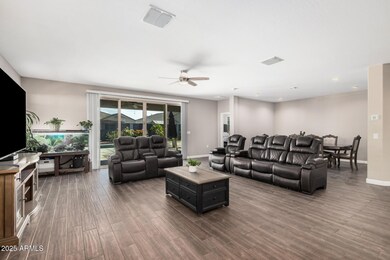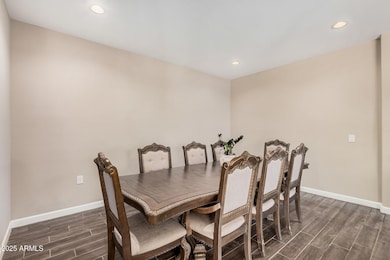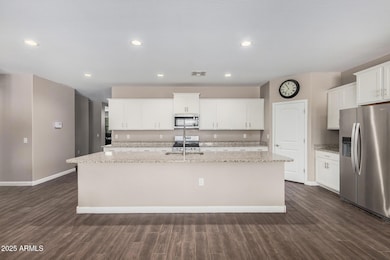
30838 W Avalon Ct Buckeye, AZ 85396
Highlights
- Private Pool
- Wood Flooring
- Tennis Courts
- 0.3 Acre Lot
- Granite Countertops
- Covered patio or porch
About This Home
As of April 2025This highly desired four-bedroom property showcases a scenic desert landscape, private pool, premium 13,247-square-foot lot, extended two-car garage and driveway in the charming Tartesso community. This home is complemented with a Great Room upon entrance, high ceilings, wood flooring, recessed lighting, and sliding doors to the backyard. The gourmet kitchen is a Chef's dream, equipped with white shaker cabinets, granite counters, a walk-in pantry, and a generous center island with ample counter space. The main bedroom includes an ensuite with dual sinks, a walk-in closet, and a separate shower & tub. Additionally, this home includes a dining room and a versatile bonus room ideal for an office. When stepping outside, you'll enjoy a large backyard perfect for entertaining family & guests, with a covered patio, well-laid pavers, gardening area, and grass areas with lawn edge pavers. The home sits in a private, quiet cul-de-sac, near local parks and schools! Easy access to Interstate-10 for an easy commute and access to amenities, including 2 splash pad, basketball and tennis courts, sand volleyball, baseball field, playgrounds, and more!
Last Agent to Sell the Property
My Home Group Real Estate License #BR662067000 Listed on: 02/27/2025

Home Details
Home Type
- Single Family
Est. Annual Taxes
- $2,345
Year Built
- Built in 2020
Lot Details
- 0.3 Acre Lot
- Cul-De-Sac
- Desert faces the front and back of the property
- Block Wall Fence
- Grass Covered Lot
HOA Fees
- $87 Monthly HOA Fees
Parking
- 2 Car Direct Access Garage
- Garage Door Opener
Home Design
- Wood Frame Construction
- Tile Roof
- Stucco
Interior Spaces
- 2,579 Sq Ft Home
- 1-Story Property
- Ceiling height of 9 feet or more
- Ceiling Fan
- Double Pane Windows
- Solar Screens
Kitchen
- Eat-In Kitchen
- Breakfast Bar
- Built-In Microwave
- Kitchen Island
- Granite Countertops
Flooring
- Wood
- Carpet
Bedrooms and Bathrooms
- 4 Bedrooms
- Primary Bathroom is a Full Bathroom
- 3 Bathrooms
- Dual Vanity Sinks in Primary Bathroom
Accessible Home Design
- No Interior Steps
Outdoor Features
- Private Pool
- Covered patio or porch
Schools
- Desert Sunset Elementary School
- Tartesso Elementary Middle School
- Tonopah Valley High School
Utilities
- Central Air
- Heating Available
- High Speed Internet
- Cable TV Available
Listing and Financial Details
- Tax Lot 293
- Assessor Parcel Number 504-76-293
Community Details
Overview
- Association fees include ground maintenance
- Tartesso Association, Phone Number (480) 820-3451
- Built by D R HORTON INC
- Tartesso Unit 2B Subdivision
Recreation
- Tennis Courts
- Community Playground
- Bike Trail
Ownership History
Purchase Details
Home Financials for this Owner
Home Financials are based on the most recent Mortgage that was taken out on this home.Purchase Details
Home Financials for this Owner
Home Financials are based on the most recent Mortgage that was taken out on this home.Similar Homes in Buckeye, AZ
Home Values in the Area
Average Home Value in this Area
Purchase History
| Date | Type | Sale Price | Title Company |
|---|---|---|---|
| Warranty Deed | $296,895 | Dhi Title Agency | |
| Warranty Deed | -- | Accommodation |
Mortgage History
| Date | Status | Loan Amount | Loan Type |
|---|---|---|---|
| Open | $80,000 | Credit Line Revolving | |
| Open | $237,516 | New Conventional |
Property History
| Date | Event | Price | Change | Sq Ft Price |
|---|---|---|---|---|
| 04/15/2025 04/15/25 | Sold | $490,000 | +0.2% | $190 / Sq Ft |
| 03/17/2025 03/17/25 | Pending | -- | -- | -- |
| 02/27/2025 02/27/25 | For Sale | $489,000 | -- | $190 / Sq Ft |
Tax History Compared to Growth
Tax History
| Year | Tax Paid | Tax Assessment Tax Assessment Total Assessment is a certain percentage of the fair market value that is determined by local assessors to be the total taxable value of land and additions on the property. | Land | Improvement |
|---|---|---|---|---|
| 2025 | $2,345 | $20,703 | -- | -- |
| 2024 | $2,286 | $19,717 | -- | -- |
| 2023 | $2,286 | $36,850 | $7,370 | $29,480 |
| 2022 | $2,434 | $26,300 | $5,260 | $21,040 |
| 2021 | $852 | $11,720 | $2,340 | $9,380 |
| 2020 | $132 | $4,005 | $4,005 | $0 |
| 2019 | $136 | $4,590 | $4,590 | $0 |
| 2018 | $135 | $4,545 | $4,545 | $0 |
| 2017 | $135 | $3,855 | $3,855 | $0 |
| 2016 | $127 | $1,845 | $1,845 | $0 |
| 2015 | $136 | $1,184 | $1,184 | $0 |
Agents Affiliated with this Home
-
Julie Calza

Seller's Agent in 2025
Julie Calza
My Home Group Real Estate
(623) 242-2900
214 in this area
672 Total Sales
-
Lesly Nankervis
L
Seller Co-Listing Agent in 2025
Lesly Nankervis
My Home Group Real Estate
(602) 230-7600
14 in this area
34 Total Sales
-
MarkE Sarkis
M
Buyer's Agent in 2025
MarkE Sarkis
Keller Williams Realty East Valley
(480) 839-6600
1 in this area
9 Total Sales
Map
Source: Arizona Regional Multiple Listing Service (ARMLS)
MLS Number: 6827247
APN: 504-76-293
- 30776 W Earll Dr
- 3025 N Brooklyn Dr
- 30893 W Pinchot Ct
- 30876 W Verde Ln
- 3022 N Lainey Ln
- 3021 N 306th Ln
- 3165 N 306th Ln
- 3480 N 307th Dr
- 30935 W Mulberry Dr
- 3026 N 305th Dr
- 31077 W Cheery Lynn Rd
- 30643 W Osborn Rd
- 31045 W Mulberry Dr
- 30777 W Whitton Ave
- 30996 W Osborn Rd
- 30938 W Mitchell Dr
- 3515 N Brooklyn Dr
- 3529 N Brooklyn Dr
- 3641 N 309th Dr
- 3560 N 310th Dr
