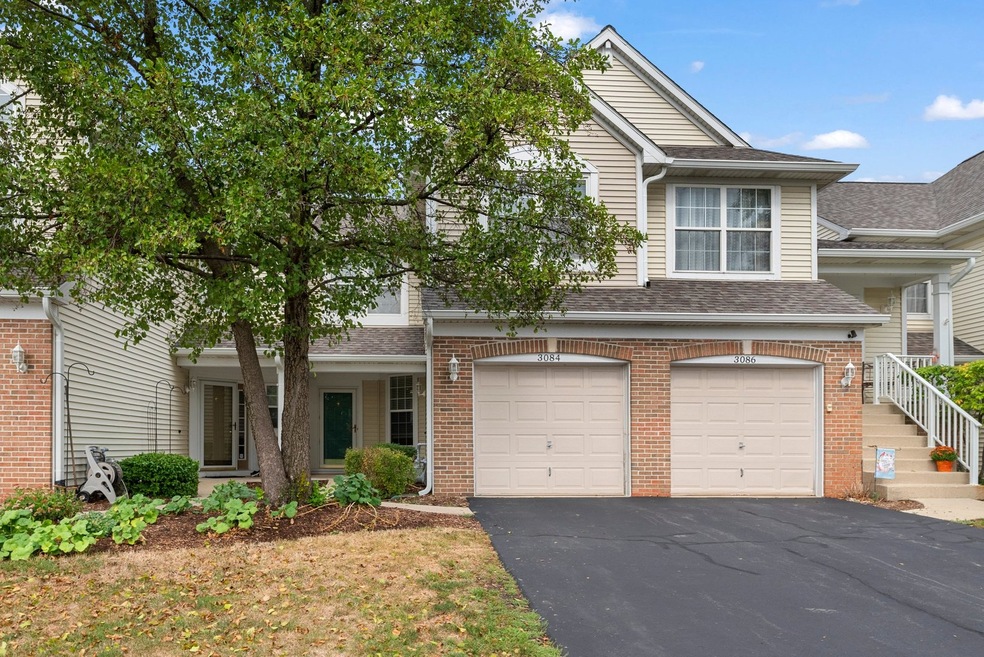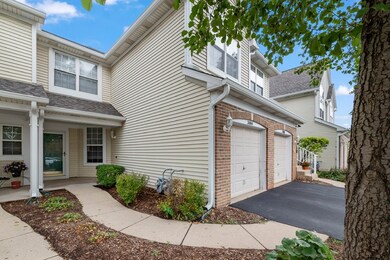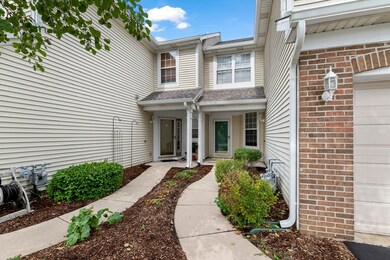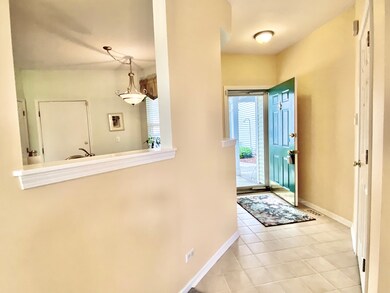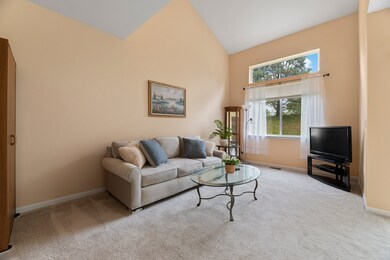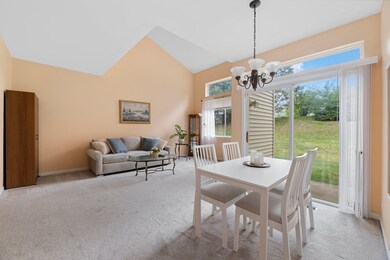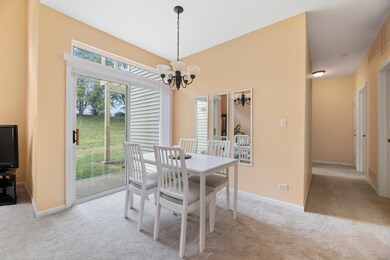
3084 Autumn Lake Dr Unit 20 Aurora, IL 60504
Fox Valley NeighborhoodHighlights
- Attached Garage
- Resident Manager or Management On Site
- Combination Dining and Living Room
- Fischer Middle School Rated A-
- Accessibility Features
- Senior Tax Exemptions
About This Home
As of October 2021***Professional Photos Coming This Week*** THIS IS IT!!! Fabulous ranch style townhome in the sought after neighborhood of Autumn Lakes. Great location in school district 204, close to Metra station, highways, library, rec center, shopping, dining, and more! Adorable separate front entrance. Tile entry leading to living room w/vaulted ceiling and large windows keeping home light and bright. Eat-in kitchen w/pantry closet, combo dining room w/sliding glass door to private patio. Exquisite master suite w/walk in closet and full bathroom. Spacious second bedroom w/large closet! 2nd full bathroom. Good size laundry room. Attached 1 car garage. Wide doors for accessibility. Natural privacy berm along private back yard. Low taxes and HOA fees. Live maintenance free comfortably and centrally located to everything you need right here in Autumn Lakes! HWA PLATINUM WARRANTY INCLUDED
Last Agent to Sell the Property
Mode 1 Real Estate LLC License #471019230 Listed on: 09/20/2021
Property Details
Home Type
- Condominium
Est. Annual Taxes
- $2,958
Year Built
- 1996
HOA Fees
- $26 Monthly HOA Fees
Parking
- Attached Garage
- Garage Transmitter
- Garage Door Opener
- Driveway
- Parking Included in Price
Home Design
- Ranch Property
- Slab Foundation
Interior Spaces
- Separate Shower
- 1,209 Sq Ft Home
- Combination Dining and Living Room
Accessible Home Design
- Accessibility Features
Listing and Financial Details
- Senior Tax Exemptions
- Homeowner Tax Exemptions
- Senior Freeze Tax Exemptions
Community Details
Overview
- 6 Units
- Loree King Association, Phone Number (630) 897-0500
- Property managed by BAUM MANAGEMENT
Pet Policy
- Pets Allowed
Security
- Resident Manager or Management On Site
Ownership History
Purchase Details
Home Financials for this Owner
Home Financials are based on the most recent Mortgage that was taken out on this home.Purchase Details
Home Financials for this Owner
Home Financials are based on the most recent Mortgage that was taken out on this home.Purchase Details
Home Financials for this Owner
Home Financials are based on the most recent Mortgage that was taken out on this home.Purchase Details
Home Financials for this Owner
Home Financials are based on the most recent Mortgage that was taken out on this home.Purchase Details
Purchase Details
Similar Homes in Aurora, IL
Home Values in the Area
Average Home Value in this Area
Purchase History
| Date | Type | Sale Price | Title Company |
|---|---|---|---|
| Warranty Deed | $179,000 | First American Title | |
| Warranty Deed | $160,000 | Chicago Title | |
| Warranty Deed | $119,500 | First American Title Ins Co | |
| Deed | $144,500 | -- | |
| Warranty Deed | -- | First American Title | |
| Warranty Deed | $116,000 | -- |
Mortgage History
| Date | Status | Loan Amount | Loan Type |
|---|---|---|---|
| Previous Owner | $128,000 | New Conventional | |
| Previous Owner | $117,335 | FHA | |
| Previous Owner | $100,000 | Purchase Money Mortgage |
Property History
| Date | Event | Price | Change | Sq Ft Price |
|---|---|---|---|---|
| 10/15/2021 10/15/21 | Sold | $179,000 | -3.2% | $148 / Sq Ft |
| 09/25/2021 09/25/21 | Pending | -- | -- | -- |
| 09/20/2021 09/20/21 | For Sale | $185,000 | +15.6% | $153 / Sq Ft |
| 09/10/2018 09/10/18 | Sold | $160,000 | -4.5% | $132 / Sq Ft |
| 08/15/2018 08/15/18 | Pending | -- | -- | -- |
| 08/13/2018 08/13/18 | For Sale | $167,500 | +40.2% | $139 / Sq Ft |
| 02/14/2014 02/14/14 | Sold | $119,500 | -0.3% | $99 / Sq Ft |
| 12/26/2013 12/26/13 | Pending | -- | -- | -- |
| 12/18/2013 12/18/13 | For Sale | $119,900 | +0.3% | $99 / Sq Ft |
| 12/09/2013 12/09/13 | Off Market | $119,500 | -- | -- |
| 11/01/2013 11/01/13 | Price Changed | $119,900 | -4.0% | $99 / Sq Ft |
| 09/29/2013 09/29/13 | Price Changed | $124,900 | -3.8% | $103 / Sq Ft |
| 09/17/2013 09/17/13 | Price Changed | $129,900 | -2.0% | $107 / Sq Ft |
| 08/13/2013 08/13/13 | Price Changed | $132,500 | -1.8% | $110 / Sq Ft |
| 07/12/2013 07/12/13 | For Sale | $134,900 | 0.0% | $112 / Sq Ft |
| 07/01/2013 07/01/13 | Pending | -- | -- | -- |
| 06/14/2013 06/14/13 | For Sale | $134,900 | -- | $112 / Sq Ft |
Tax History Compared to Growth
Tax History
| Year | Tax Paid | Tax Assessment Tax Assessment Total Assessment is a certain percentage of the fair market value that is determined by local assessors to be the total taxable value of land and additions on the property. | Land | Improvement |
|---|---|---|---|---|
| 2024 | $2,958 | $65,483 | $15,636 | $49,847 |
| 2023 | $4,132 | $58,840 | $14,050 | $44,790 |
| 2022 | $4,101 | $54,900 | $13,110 | $41,790 |
| 2021 | $3,338 | $52,940 | $12,640 | $40,300 |
| 2020 | $3,379 | $52,940 | $12,640 | $40,300 |
| 2019 | $3,438 | $50,350 | $12,020 | $38,330 |
| 2018 | $3,153 | $43,370 | $10,350 | $33,020 |
| 2017 | $3,235 | $41,900 | $10,000 | $31,900 |
| 2016 | $3,163 | $40,210 | $9,600 | $30,610 |
| 2015 | $3,112 | $38,170 | $9,110 | $29,060 |
| 2014 | $2,794 | $34,040 | $8,120 | $25,920 |
| 2013 | $2,279 | $34,280 | $8,180 | $26,100 |
Agents Affiliated with this Home
-
Michelle Sather

Seller's Agent in 2021
Michelle Sather
Mode 1 Real Estate LLC
(630) 247-8428
3 in this area
207 Total Sales
-
Flo Swope

Buyer's Agent in 2021
Flo Swope
Kettley & Co. Inc. - Yorkville
(630) 677-1869
1 in this area
10 Total Sales
-
Julie Kaczor

Seller's Agent in 2018
Julie Kaczor
Baird Warner
(630) 718-3509
1 in this area
227 Total Sales
-
D
Seller Co-Listing Agent in 2018
Dee Murphy
Baird & Warner
-
M
Seller's Agent in 2014
Michele Leanderson
Coldwell Banker Realty
-
M
Buyer's Agent in 2014
Michael Cluck
REMAX Excels
Map
Source: Midwest Real Estate Data (MRED)
MLS Number: 11224157
APN: 07-20-313-101
- 3190 Anton Dr Unit 113
- 199 N Oakhurst Dr Unit 15W
- 3064 Anton Cir
- 3235 Heather Glen Dr Unit 161C
- 133 Heather Glen Dr Unit 133
- 3016 Anton Dr
- 484 Belvedere Ln
- 117 Cammeron Ct
- 335 Pinecrest Ct
- 497 Metropolitan St Unit 223
- 3379 Kentshire Cir Unit 33192
- 3355 Kentshire Cir Unit 29168
- 645 Conservatory Ln
- 77 Saint Croix Ct
- 3450 Bradbury Cir Unit 6036
- 3261 Gresham Ln E
- 3087 Clifton Ct
- 3427 Bradbury Cir Unit 9051
- 331 Windstream Ct Unit 150
- 227 Vaughn Rd
