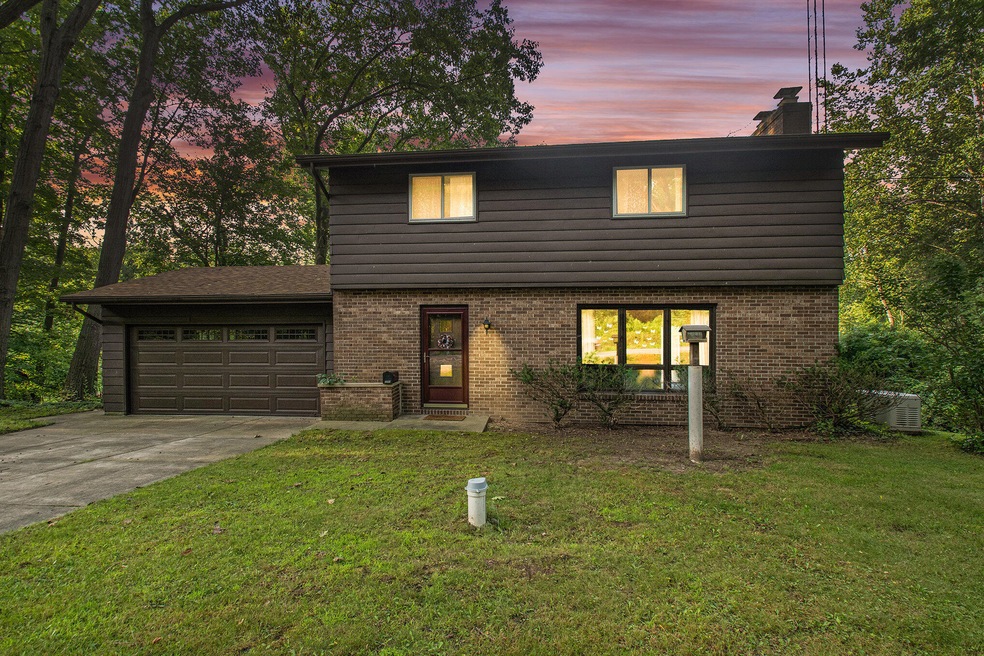3084 E Snow Rd Berrien Springs, MI 49103
Estimated payment $1,544/month
Highlights
- Private Waterfront
- Home fronts a pond
- Deck
- Berrien Springs High School Rated A-
- Colonial Architecture
- No HOA
About This Home
Spacious 4-bedroom, 1.5-bath home offering peace of mind with major updates, including a whole-house generator, newer AC, roof, water heater, heat pump, and garage door. Inside, a welcoming living room with a stone fireplace and large picture windows fills the space with natural light, while the kitchen and dining area offer plenty of room for gatherings. Vintage details and solid construction provide character, with the opportunity to add your own modern touches. The walkout basement offers excellent expansion potential for extra living space or a workshop. Outdoors, enjoy a beautiful lot with a shared pond—perfect for quiet mornings or evening sunsets—just minutes from town amenities.
Listing Agent
Cressy & Everett Real Estate License #6506047350 Listed on: 08/21/2025
Home Details
Home Type
- Single Family
Est. Annual Taxes
- $2,180
Year Built
- Built in 1973
Lot Details
- 0.76 Acre Lot
- Lot Dimensions are 150 x 220
- Home fronts a pond
- Private Waterfront
- 150 Feet of Waterfront
Parking
- 2 Car Attached Garage
- Front Facing Garage
- Garage Door Opener
Home Design
- Colonial Architecture
- Contemporary Architecture
- Brick Exterior Construction
- Composition Roof
- Aluminum Siding
Interior Spaces
- 1,536 Sq Ft Home
- 2-Story Property
- Wood Burning Fireplace
- Living Room with Fireplace
- Carpet
Kitchen
- Built-In Electric Oven
- Stove
- Cooktop
Bedrooms and Bathrooms
- 4 Bedrooms
Laundry
- Dryer
- Washer
Basement
- Walk-Out Basement
- Basement Fills Entire Space Under The House
- Laundry in Basement
Outdoor Features
- Deck
- Porch
Schools
- Mars Elementary School
- Berrien Springs Middle School
- Berrien Springs High School
Utilities
- Forced Air Heating and Cooling System
- Heating System Uses Propane
- Heating System Uses Wood
- Generator Hookup
- Power Generator
- Well
- Private Sewer
Community Details
- No Home Owners Association
Map
Home Values in the Area
Average Home Value in this Area
Tax History
| Year | Tax Paid | Tax Assessment Tax Assessment Total Assessment is a certain percentage of the fair market value that is determined by local assessors to be the total taxable value of land and additions on the property. | Land | Improvement |
|---|---|---|---|---|
| 2025 | $2,180 | $116,400 | $0 | $0 |
| 2024 | $1,336 | $101,500 | $0 | $0 |
| 2023 | $1,288 | $88,900 | $0 | $0 |
| 2022 | $1,273 | $84,500 | $0 | $0 |
| 2021 | $1,924 | $74,400 | $0 | $0 |
| 2020 | $1,915 | $77,500 | $0 | $0 |
| 2019 | $1,914 | $79,600 | $7,700 | $71,900 |
| 2018 | $1,695 | $79,600 | $0 | $0 |
| 2017 | $1,748 | $83,200 | $0 | $0 |
| 2016 | $1,703 | $82,700 | $0 | $0 |
| 2015 | $1,707 | $82,000 | $0 | $0 |
| 2014 | $1,178 | $72,600 | $0 | $0 |
Property History
| Date | Event | Price | Change | Sq Ft Price |
|---|---|---|---|---|
| 08/08/2025 08/08/25 | For Sale | $258,000 | -- | $168 / Sq Ft |
Source: Southwestern Michigan Association of REALTORS®
MLS Number: 25040032
APN: 11-15-0027-0010-01-8
- 3387 E Snow Rd
- 10513 Hill Point
- 10630 Garr Rd
- 0 Garr Rd Unit 25026637
- 3420 Grange Rd
- 10353 Jill Ln Unit 20
- 1968 Mount Tabor Rd
- 12297 Garr Rd
- Lot B 4331 Lake Chapin Rd
- 2122 Grange Rd
- 4331 E Lake Chapin Rd
- 4567 Lake Pines Dr
- 4376 E Snow Rd
- 3045 Little Glendora Rd
- 10749 Kings Ln
- 10258 Burgoyne Rd
- 0 E Shawnee Rd Unit 25004845
- 9177 3rd St
- 3509 E Lemon Creek Rd
- 2311 E Glendora Rd
- 9766 Rose Hill Rd
- 601-1 N Main St Unit 1
- 9115 N Main St
- 426 Elizabeth St
- 607 S Red Bud Trail Unit B
- 1819 N 5th St
- 934 N 5th St
- 934 N 5th St
- 5725-5726 Ridge Rd
- 5340 Notre Dame Ave
- 1721 Bond St
- 2203 Spansail Ct
- 3917 Reinhardt Dr
- 1227 Broad St
- 1903 Union St
- 2530 Bristol Terrace Unit Building #17
- 3610 Lakeshore Dr Unit C-12
- 711 Gard Ave Unit 3
- 1131 Columbus Ave Unit 1115
- 2850 Cleveland Ave







