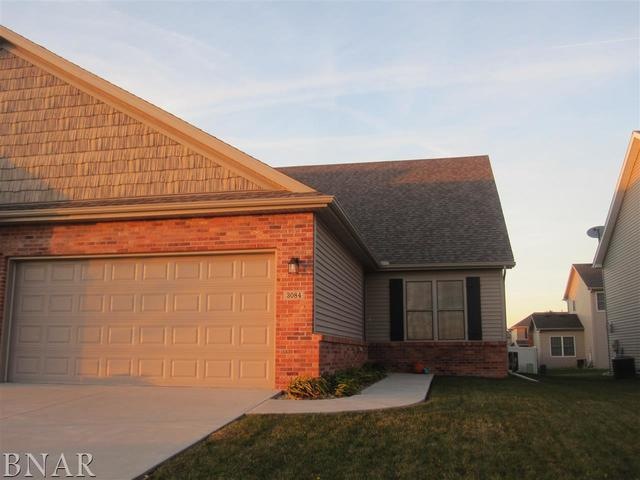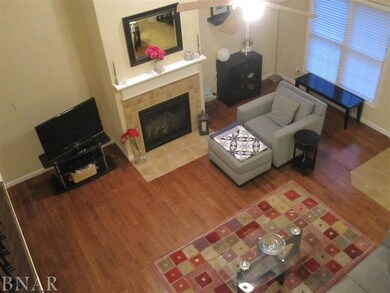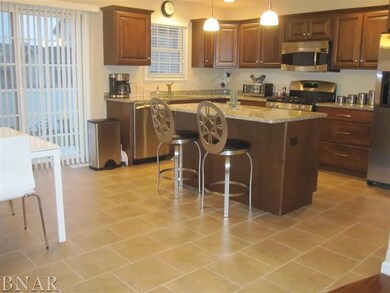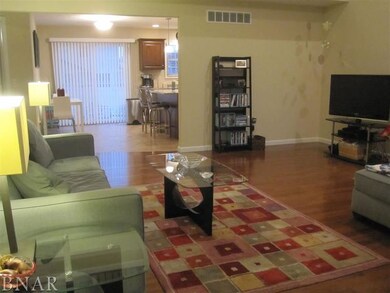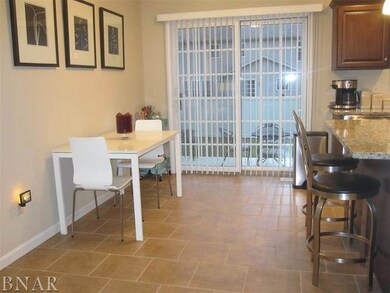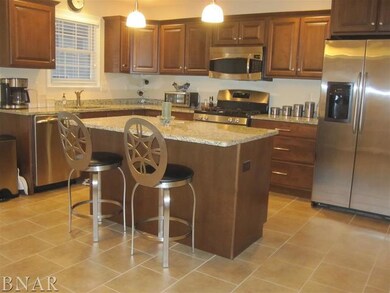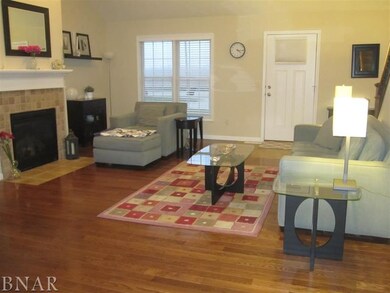
3084 Shepard Rd Normal, IL 61761
Eagles Landing NeighborhoodHighlights
- Landscaped Professionally
- Vaulted Ceiling
- Attached Garage
- Grove Elementary School Rated A-
- Traditional Architecture
- Walk-In Closet
About This Home
As of November 2023Immaculate First Floor Master, Zero Lot, in desirable Eagles Landing. Beautiful eat in kitchen w/Granite Counter Tops, Tile floors, Center Island and stainless appliances. Large Open Family Room with Vaulted Ceilings, Wood Flooring and Gas Fireplace. Master Suite with walk in closet, Tall Vanity, Tile Accent around shower. All bathrooms have Tall Vanities and Tile Flooring. Nice Loft on Second Floor for office or study area. All neutral decor. Tank less Water Heater. Easy to finish basement. Partial fence.
Last Agent to Sell the Property
RE/MAX Rising License #475129097 Listed on: 11/30/2014

Home Details
Home Type
- Single Family
Est. Annual Taxes
- $5,210
Year Built
- 2009
Parking
- Attached Garage
- Garage Door Opener
Home Design
- Traditional Architecture
- Brick Exterior Construction
- Vinyl Siding
Interior Spaces
- Vaulted Ceiling
- Gas Log Fireplace
Kitchen
- Breakfast Bar
- Oven or Range
- Microwave
- Dishwasher
Bedrooms and Bathrooms
- Walk-In Closet
- Primary Bathroom is a Full Bathroom
- Bathroom on Main Level
Unfinished Basement
- Basement Fills Entire Space Under The House
- Basement Window Egress
Utilities
- Forced Air Heating and Cooling System
- Heating System Uses Gas
Additional Features
- Patio
- Landscaped Professionally
Ownership History
Purchase Details
Home Financials for this Owner
Home Financials are based on the most recent Mortgage that was taken out on this home.Purchase Details
Home Financials for this Owner
Home Financials are based on the most recent Mortgage that was taken out on this home.Purchase Details
Home Financials for this Owner
Home Financials are based on the most recent Mortgage that was taken out on this home.Purchase Details
Home Financials for this Owner
Home Financials are based on the most recent Mortgage that was taken out on this home.Purchase Details
Home Financials for this Owner
Home Financials are based on the most recent Mortgage that was taken out on this home.Similar Homes in Normal, IL
Home Values in the Area
Average Home Value in this Area
Purchase History
| Date | Type | Sale Price | Title Company |
|---|---|---|---|
| Warranty Deed | $278,000 | None Listed On Document | |
| Warranty Deed | $186,000 | Frontier Title Co | |
| Warranty Deed | $171,000 | Mclean County Title | |
| Warranty Deed | $181,000 | First Community Title | |
| Warranty Deed | -- | Frontier Title Co |
Mortgage History
| Date | Status | Loan Amount | Loan Type |
|---|---|---|---|
| Previous Owner | $222,400 | New Conventional | |
| Previous Owner | $148,800 | No Value Available | |
| Previous Owner | $10,000 | No Value Available | |
| Previous Owner | $153,900 | No Value Available | |
| Previous Owner | $144,800 | No Value Available | |
| Previous Owner | $277,500 | No Value Available |
Property History
| Date | Event | Price | Change | Sq Ft Price |
|---|---|---|---|---|
| 02/16/2024 02/16/24 | Rented | $2,500 | 0.0% | -- |
| 01/04/2024 01/04/24 | For Rent | $2,500 | 0.0% | -- |
| 11/03/2023 11/03/23 | Sold | $278,000 | +7.0% | $101 / Sq Ft |
| 09/27/2023 09/27/23 | Pending | -- | -- | -- |
| 09/25/2023 09/25/23 | For Sale | $259,900 | +39.7% | $94 / Sq Ft |
| 05/14/2018 05/14/18 | Sold | $186,000 | -2.1% | $111 / Sq Ft |
| 03/01/2018 03/01/18 | Pending | -- | -- | -- |
| 02/14/2018 02/14/18 | For Sale | $189,900 | +11.1% | $113 / Sq Ft |
| 01/09/2015 01/09/15 | Sold | $171,000 | -2.3% | $102 / Sq Ft |
| 12/08/2014 12/08/14 | Pending | -- | -- | -- |
| 11/30/2014 11/30/14 | For Sale | $175,000 | -- | $104 / Sq Ft |
Tax History Compared to Growth
Tax History
| Year | Tax Paid | Tax Assessment Tax Assessment Total Assessment is a certain percentage of the fair market value that is determined by local assessors to be the total taxable value of land and additions on the property. | Land | Improvement |
|---|---|---|---|---|
| 2024 | $5,210 | $79,114 | $11,323 | $67,791 |
| 2022 | $5,210 | $63,999 | $9,160 | $54,839 |
| 2021 | $5,001 | $60,382 | $8,642 | $51,740 |
| 2020 | $4,968 | $59,754 | $8,552 | $51,202 |
| 2019 | $4,796 | $59,433 | $8,506 | $50,927 |
| 2018 | $5,276 | $58,804 | $8,416 | $50,388 |
| 2017 | $4,569 | $58,804 | $8,416 | $50,388 |
| 2016 | $4,519 | $58,804 | $8,416 | $50,388 |
| 2015 | $4,385 | $57,426 | $8,219 | $49,207 |
| 2014 | $4,331 | $57,426 | $8,219 | $49,207 |
| 2013 | -- | $57,426 | $8,219 | $49,207 |
Agents Affiliated with this Home
-
Meenu Bhaskar

Seller's Agent in 2024
Meenu Bhaskar
Keller Williams Revolution
(309) 826-4642
18 in this area
161 Total Sales
-
Allison Smith

Seller's Agent in 2023
Allison Smith
RE/MAX
(309) 826-8614
5 in this area
175 Total Sales
-
Kristal Green

Seller's Agent in 2015
Kristal Green
RE/MAX
(309) 830-5385
3 in this area
53 Total Sales
Map
Source: Midwest Real Estate Data (MRED)
MLS Number: MRD10206032
APN: 14-24-257-014
- 3100 Shepard Rd
- Lot 8 Jehova
- 3261 Butterfly Dr
- 3230 Turquois Way
- 2786 Shepard Rd
- 2713 Fieldstone Ct
- Lot G Corner Fort Jesse & Towanda Barnes
- Lot H Towanda Barnes
- Town ship 24 North SE (1 4) of Section 19
- 1225 Lodge Pole Ln
- 2708 Red Rock Rd
- 1230 N Pointe Dr
- 1207 Big Horn Way
- 1213 Big Horn Way
- 2514 Fieldstone Ct
- 3616 Cabernet Ct
- 2538 Marble Rd
- 1104 Hershey Rd
- 1216 Silver Oak Cir
- 1128 Hershey Rd
