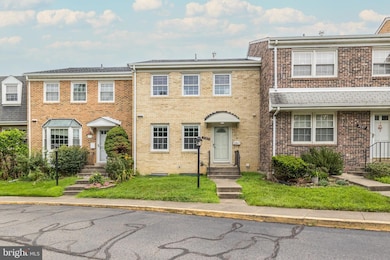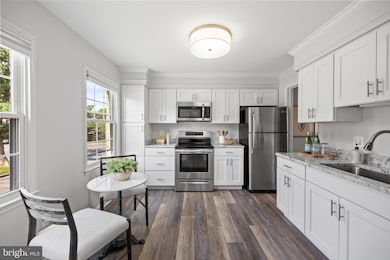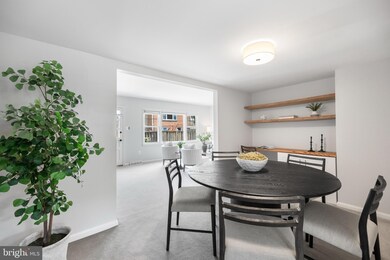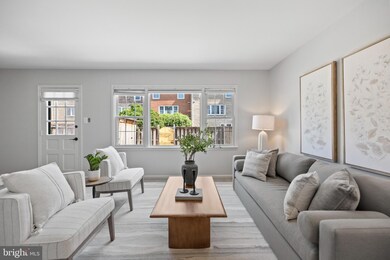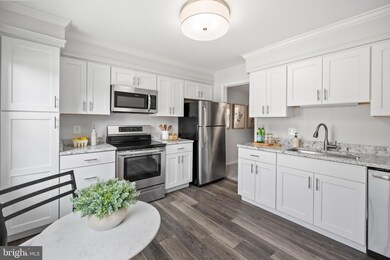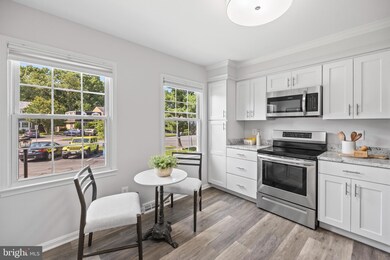
3085 Covington St Fairfax, VA 22031
Highlights
- Traditional Floor Plan
- Traditional Architecture
- Upgraded Countertops
- Fairhill Elementary School Rated A-
- Attic
- Den
About This Home
As of August 2025**OPEN HOUSES CANCELED** Tucked into the sought-after Hampton Court neighborhood, this well-maintained 3-bedroom + den, 3.5-bathroom townhome offers a flexible layout, thoughtful updates, and unbeatable location. Step inside to fresh 2025 paint and a bright, open layout. The kitchen fully updated in 2019 features granite countertops, stainless steel appliances, and ample storage perfect for cooking, gathering, and entertaining. The main level flows effortlessly between living and dining spaces. Upstairs, you’ll find three generously sized bedrooms, while the finished lower level includes a den, full bathroom, and spacious rec room with direct access to a walk-up basement. Whether you need guest space, a quiet home office, or a playroom, this level has you covered. Enjoy the outdoors with your own fully fenced-in backyard ideal for relaxing, gardening, or hosting friends. This home also includes a new roof (2025), two assigned parking spots, and plenty of guest parking. Located just minutes from Mosaic District, Pan Am Shopping Center and trails with quick access to I-66, I-495, Route 50, and Route 29, this is Northern Virginia living at its most convenient. Updates: Roof (2025), paint (2025), washer (2020), kitchen (2019).
Last Agent to Sell the Property
Serhant License #0225233021 Listed on: 07/23/2025

Townhouse Details
Home Type
- Townhome
Est. Annual Taxes
- $6,689
Year Built
- Built in 1970
Lot Details
- 1,572 Sq Ft Lot
- Privacy Fence
- Wood Fence
- Back Yard Fenced
- Board Fence
HOA Fees
- $135 Monthly HOA Fees
Home Design
- Traditional Architecture
- Brick Exterior Construction
Interior Spaces
- Property has 3 Levels
- Traditional Floor Plan
- Crown Molding
- Ceiling Fan
- Family Room
- Living Room
- Formal Dining Room
- Den
- Storage Room
- Carpet
- Attic Fan
Kitchen
- Eat-In Kitchen
- Built-In Range
- Built-In Microwave
- Dishwasher
- Stainless Steel Appliances
- Upgraded Countertops
- Disposal
Bedrooms and Bathrooms
- 3 Bedrooms
- En-Suite Bathroom
Laundry
- Laundry Room
- Laundry on lower level
- Dryer
- Washer
Basement
- Basement Fills Entire Space Under The House
- Walk-Up Access
Parking
- Assigned parking located at #51
- Parking Lot
- 2 Assigned Parking Spaces
Utilities
- Central Heating and Cooling System
- Natural Gas Water Heater
Additional Features
- Exterior Lighting
- Suburban Location
Listing and Financial Details
- Tax Lot 51
- Assessor Parcel Number 0484 12 0051
Community Details
Overview
- Association fees include common area maintenance, lawn care front, management, reserve funds, trash, snow removal
- Hampton Court HOA
- Hampton Court Subdivision
- Property Manager
Recreation
- Jogging Path
Ownership History
Purchase Details
Home Financials for this Owner
Home Financials are based on the most recent Mortgage that was taken out on this home.Purchase Details
Similar Homes in Fairfax, VA
Home Values in the Area
Average Home Value in this Area
Purchase History
| Date | Type | Sale Price | Title Company |
|---|---|---|---|
| Deed | $474,000 | Key Title | |
| Deed | $93,000 | -- |
Mortgage History
| Date | Status | Loan Amount | Loan Type |
|---|---|---|---|
| Open | $477,000 | New Conventional | |
| Closed | $459,780 | New Conventional | |
| Closed | $21,330 | Stand Alone Second |
Property History
| Date | Event | Price | Change | Sq Ft Price |
|---|---|---|---|---|
| 08/25/2025 08/25/25 | Sold | $650,000 | 0.0% | $373 / Sq Ft |
| 07/23/2025 07/23/25 | For Sale | $650,000 | +37.1% | $373 / Sq Ft |
| 02/08/2019 02/08/19 | Sold | $474,000 | 0.0% | $272 / Sq Ft |
| 01/09/2019 01/09/19 | Pending | -- | -- | -- |
| 01/09/2019 01/09/19 | For Sale | $474,000 | -- | $272 / Sq Ft |
Tax History Compared to Growth
Tax History
| Year | Tax Paid | Tax Assessment Tax Assessment Total Assessment is a certain percentage of the fair market value that is determined by local assessors to be the total taxable value of land and additions on the property. | Land | Improvement |
|---|---|---|---|---|
| 2024 | $6,546 | $565,030 | $170,000 | $395,030 |
| 2023 | $6,275 | $556,080 | $165,000 | $391,080 |
| 2022 | $6,161 | $538,780 | $150,000 | $388,780 |
| 2021 | $5,585 | $475,920 | $130,000 | $345,920 |
| 2020 | $5,329 | $450,280 | $121,000 | $329,280 |
| 2019 | $4,891 | $413,300 | $117,000 | $296,300 |
| 2018 | $4,672 | $406,300 | $110,000 | $296,300 |
| 2017 | $4,717 | $406,300 | $110,000 | $296,300 |
| 2016 | $4,707 | $406,300 | $110,000 | $296,300 |
| 2015 | $4,289 | $384,300 | $100,000 | $284,300 |
| 2014 | $4,279 | $384,300 | $100,000 | $284,300 |
Agents Affiliated with this Home
-
Katherine Massetti

Seller's Agent in 2025
Katherine Massetti
Serhant
(703) 261-9260
6 in this area
194 Total Sales
-
Matt Leiva

Buyer's Agent in 2025
Matt Leiva
Keller Williams Realty
(703) 400-7012
2 in this area
377 Total Sales
-
Michael Horgan
M
Buyer Co-Listing Agent in 2025
Michael Horgan
Keller Williams Realty
(703) 725-4513
1 in this area
4 Total Sales
-
Jennifer Warner

Seller's Agent in 2019
Jennifer Warner
Fathom Realty
(703) 380-1712
29 Total Sales
-
Bic DeCaro

Buyer's Agent in 2019
Bic DeCaro
EXP Realty, LLC
(703) 395-3662
4 in this area
401 Total Sales
Map
Source: Bright MLS
MLS Number: VAFX2257054
APN: 0484-12-0051
- 3093 Covington St
- 3538 Sutton Heights Cir
- 3123 Pebble Hill Ln
- 2992 Covington St
- 9093 Bear Branch Place
- 9091 Bear Branch Place
- 2925 Amberleigh Way
- 3170 Colchester Brook Ln
- 3187 Readsborough Ct
- 9314 Marycrest St
- 3161 Virginia Bluebell Ct
- 9319 Lemon Mint Ct
- 9267 Wood Violet Ct
- 9151 Hermosa Dr
- 2904 Mainstone Dr
- 9324 Sweetbay Magnolia Ct
- 2964 Kildare Ln
- 3027 White Birch Ct
- 9110 Glenbrook Rd
- 9445 Fairfax Blvd Unit 103

