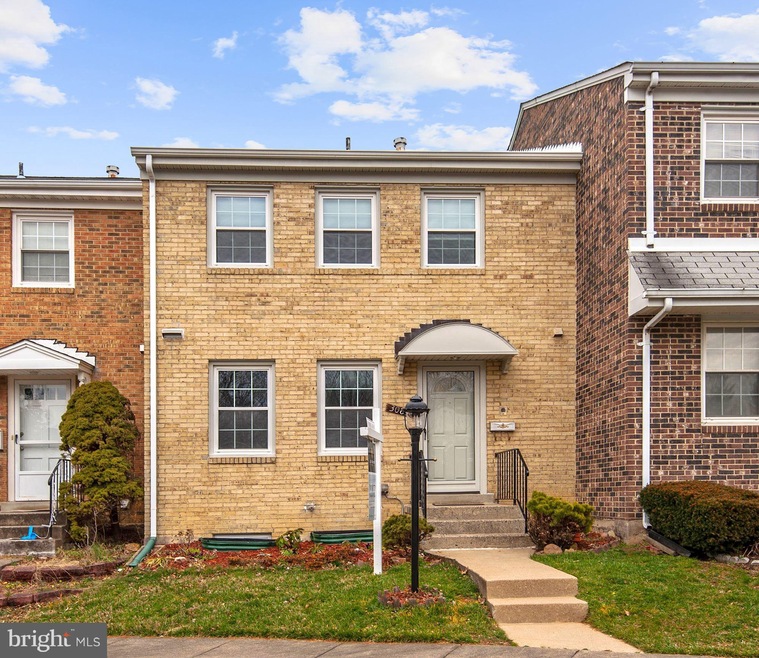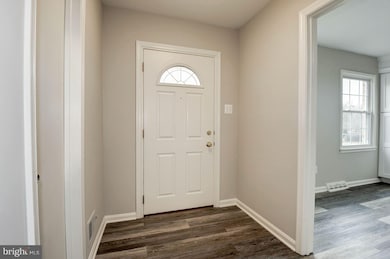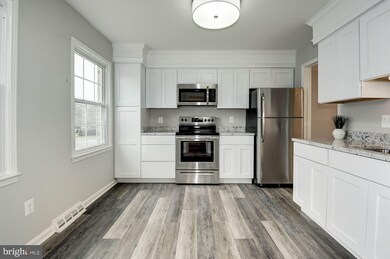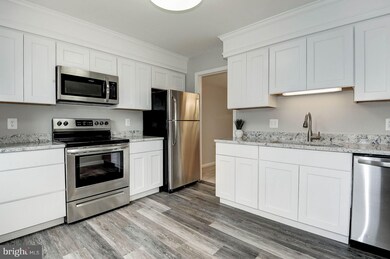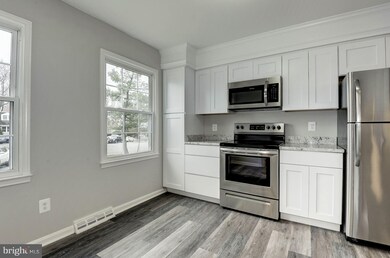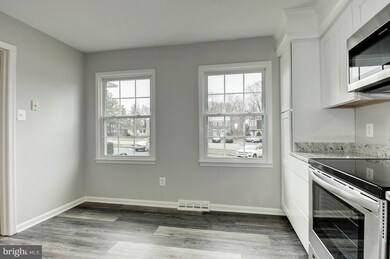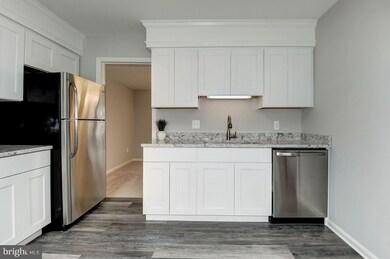
3085 Covington St Fairfax, VA 22031
Highlights
- Traditional Floor Plan
- Traditional Architecture
- Upgraded Countertops
- Fairhill Elementary School Rated A-
- Attic
- Den
About This Home
As of February 2019OPEN TODAY Saturday 1/12 1pm-3pm. This home is Active Under Contract meaning an offer has been accepted however we are accepting backup offers! We'd love to see you today, share info about the home, community and area. Over 26K in recent updates to this beautiful and exceptionally well maintained 3 bedroom/3.5 bathroom townhome in Hampton Courts. Totally NEW and renovated kitchen is simply stunning. Gorgeous cabinetry, SS appliances, level 3 granite, huge SS under mount sink, new floors and lighting. NEW master vanity area w/granite, NEW foyer floors, NEW upper carpet/padding, Fresh paint inside and out, NEW light and door fixtures, NEW electrical outlets throughout, Newly inspected electrical panel. Bright and open floor plan with generously sized rooms. Full width living room with large picture window leads to private patio space surrounded by garden beds and privacy fencing. You will love these bedroom sizes! 2 full baths up. Walk up lower level features large Rec Room, Den, full bathroom, Utility/Laundry room, Bonus room with plumbing rough in and additional under-stair storage. 2017 Sump pump w/insulated line, 2016 Gutters, 2014 Water Heater, 2007 Windows, Exterior Vinyl Wrap, Newer programmable thermostat, added blown attic insulation, added attic fan, HVAC serviced 2x year w/Nov 2018 inspection. AMAZING LOCATION. 1.3 mile to Vienna Metro. 2 miles to Mosaic District. 2.4 mile to INOVA Fairfax. Pan Am Shopping Center is right around the corner for every day conveniences. Exceptional location with access to 66, 495, Rt 50 and Rt 292 reserved parking spaces w/plenty of street parking.
Last Agent to Sell the Property
Fathom Realty License #0225193655 Listed on: 01/09/2019

Townhouse Details
Home Type
- Townhome
Est. Annual Taxes
- $4,891
Year Built
- Built in 1970
Lot Details
- 1,572 Sq Ft Lot
- Privacy Fence
- Wood Fence
- Back Yard Fenced
- Board Fence
- Property is in very good condition
HOA Fees
- $109 Monthly HOA Fees
Home Design
- Traditional Architecture
- Brick Exterior Construction
Interior Spaces
- Property has 3 Levels
- Traditional Floor Plan
- Crown Molding
- Ceiling Fan
- Family Room
- Living Room
- Formal Dining Room
- Den
- Storage Room
- Attic Fan
Kitchen
- Eat-In Kitchen
- Built-In Range
- Built-In Microwave
- Dishwasher
- Stainless Steel Appliances
- Upgraded Countertops
- Disposal
Flooring
- Carpet
- Vinyl
Bedrooms and Bathrooms
- 3 Bedrooms
- En-Suite Bathroom
Laundry
- Laundry Room
- Laundry on lower level
- Dryer
- Washer
Basement
- Heated Basement
- Basement Fills Entire Space Under The House
- Rear Basement Entry
- Basement Windows
Parking
- Parking Lot
- 2 Assigned Parking Spaces
Schools
- Fairhill Elementary School
- Jackson Middle School
- Falls Church High School
Utilities
- 90% Forced Air Heating and Cooling System
- Natural Gas Water Heater
Additional Features
- Exterior Lighting
- Suburban Location
Listing and Financial Details
- Tax Lot 51
- Assessor Parcel Number 0484 12 0051
Community Details
Overview
- Association fees include common area maintenance, lawn care front, management, reserve funds, trash, snow removal
- Hampton Court HOA
- Hampton Court Subdivision
- Property Manager
Recreation
- Jogging Path
Ownership History
Purchase Details
Home Financials for this Owner
Home Financials are based on the most recent Mortgage that was taken out on this home.Purchase Details
Similar Homes in Fairfax, VA
Home Values in the Area
Average Home Value in this Area
Purchase History
| Date | Type | Sale Price | Title Company |
|---|---|---|---|
| Deed | $474,000 | Key Title | |
| Deed | $93,000 | -- |
Mortgage History
| Date | Status | Loan Amount | Loan Type |
|---|---|---|---|
| Open | $477,000 | New Conventional | |
| Closed | $459,780 | New Conventional | |
| Closed | $21,330 | Stand Alone Second |
Property History
| Date | Event | Price | Change | Sq Ft Price |
|---|---|---|---|---|
| 02/08/2019 02/08/19 | Sold | $474,000 | 0.0% | $272 / Sq Ft |
| 01/09/2019 01/09/19 | Pending | -- | -- | -- |
| 01/09/2019 01/09/19 | For Sale | $474,000 | -- | $272 / Sq Ft |
Tax History Compared to Growth
Tax History
| Year | Tax Paid | Tax Assessment Tax Assessment Total Assessment is a certain percentage of the fair market value that is determined by local assessors to be the total taxable value of land and additions on the property. | Land | Improvement |
|---|---|---|---|---|
| 2024 | $6,546 | $565,030 | $170,000 | $395,030 |
| 2023 | $6,275 | $556,080 | $165,000 | $391,080 |
| 2022 | $6,161 | $538,780 | $150,000 | $388,780 |
| 2021 | $5,585 | $475,920 | $130,000 | $345,920 |
| 2020 | $5,329 | $450,280 | $121,000 | $329,280 |
| 2019 | $4,891 | $413,300 | $117,000 | $296,300 |
| 2018 | $4,672 | $406,300 | $110,000 | $296,300 |
| 2017 | $4,717 | $406,300 | $110,000 | $296,300 |
| 2016 | $4,707 | $406,300 | $110,000 | $296,300 |
| 2015 | $4,289 | $384,300 | $100,000 | $284,300 |
| 2014 | $4,279 | $384,300 | $100,000 | $284,300 |
Agents Affiliated with this Home
-
Katherine Massetti

Seller's Agent in 2025
Katherine Massetti
Serhant
(703) 261-9260
6 in this area
195 Total Sales
-
Jennifer Warner

Seller's Agent in 2019
Jennifer Warner
Fathom Realty
(703) 380-1712
29 Total Sales
-
Bic DeCaro

Buyer's Agent in 2019
Bic DeCaro
EXP Realty, LLC
(703) 395-3662
4 in this area
402 Total Sales
Map
Source: Bright MLS
MLS Number: VAFX745022
APN: 0484-12-0051
- 3002 Talking Rock Dr
- 3538 Sutton Heights Cir
- 9277 Bailey Ln
- 9029 Route 29
- 3170 Colchester Brook Ln
- 3180 Readsborough Ct
- 3139 Silvan Woods Dr
- 3187 Readsborough Ct
- 9314 Millbranch Place
- 9312 Silver Mill Place
- 9000 Linda Maria Ct
- 9151 Hermosa Dr
- 2914 Hunter Rd
- 2929 Espana Ct
- 8849 Modano Place
- 8828 Royal Doulton Ln
- 3309 Parkside Terrace
- 3027 White Birch Ct
- 9110 Glenbrook Rd
- 2921 Deer Hollow Way Unit 310
