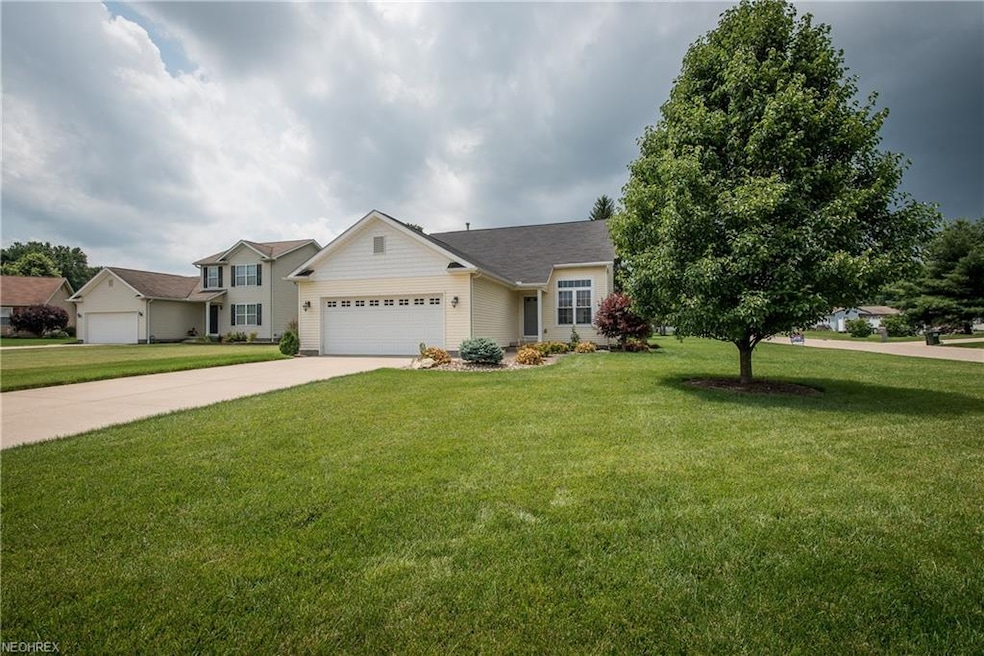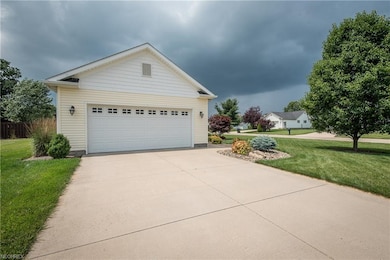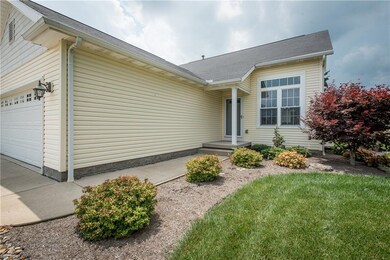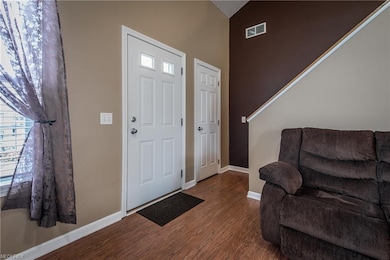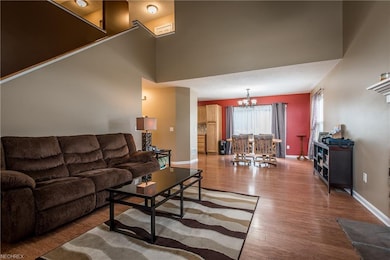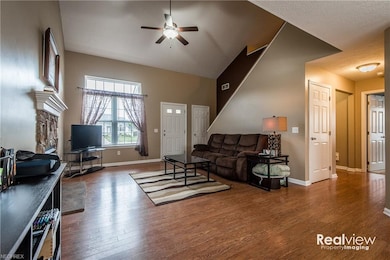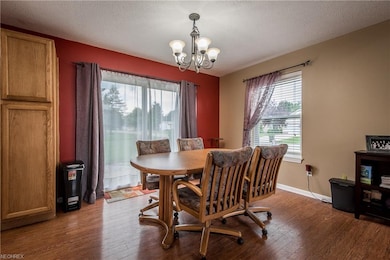
3085 Georgene Cir SW Canton, OH 44706
Highlights
- Cape Cod Architecture
- Corner Lot
- Patio
- 1 Fireplace
- 2 Car Attached Garage
- Forced Air Heating and Cooling System
About This Home
As of August 2018LIKE NEW HOME IN PERRY LSD! This Revere Village home starts to impress from the moment you pull up, starting with the professionally landscaped corner lot and cul-de-sac street. Step inside to the modern living room with gas fireplace, wood flooring, soaring 2 story ceiling and open concept to the dining room. The adjacent kitchen includes an abundance of cabinetry, tiled backsplash, pantry and stainless steel appliances. The 1st-floor owner's suite is a real plus with a walk-in closet and en-suite bath with soaker tub and separate shower. A convenient main floor laundry room connects the home to the attached 2 car garage. Both upstairs bedrooms are equally sized and have double closets. The full bathroom includes a tub/shower combo with linen storage in the hall closet. The loft is the perfect spot for a home office, reading nook or playroom for the kids! The finished lower level is another great spot to gather to play games or watch a movie. During the summer months, you'll want to be on the large paver patio that looks over the level backyard with an area to entertain friends around the fire! Come take a look at all this home has to offer!
Last Buyer's Agent
Ina Hatfield
Deleted Agent License #700385234

Home Details
Home Type
- Single Family
Est. Annual Taxes
- $2,736
Year Built
- Built in 2006
Lot Details
- 0.35 Acre Lot
- Lot Dimensions are 80 x 190
- Corner Lot
Home Design
- Cape Cod Architecture
- Asphalt Roof
- Vinyl Construction Material
Interior Spaces
- 1.5-Story Property
- 1 Fireplace
- Partially Finished Basement
- Basement Fills Entire Space Under The House
Kitchen
- Range
- Microwave
- Dishwasher
Bedrooms and Bathrooms
- 3 Bedrooms
Parking
- 2 Car Attached Garage
- Garage Door Opener
Outdoor Features
- Patio
Utilities
- Forced Air Heating and Cooling System
- Heating System Uses Gas
Community Details
- Revere Village 04 Community
Listing and Financial Details
- Assessor Parcel Number 04319075
Ownership History
Purchase Details
Home Financials for this Owner
Home Financials are based on the most recent Mortgage that was taken out on this home.Purchase Details
Home Financials for this Owner
Home Financials are based on the most recent Mortgage that was taken out on this home.Purchase Details
Home Financials for this Owner
Home Financials are based on the most recent Mortgage that was taken out on this home.Purchase Details
Home Financials for this Owner
Home Financials are based on the most recent Mortgage that was taken out on this home.Similar Homes in Canton, OH
Home Values in the Area
Average Home Value in this Area
Purchase History
| Date | Type | Sale Price | Title Company |
|---|---|---|---|
| Warranty Deed | $172,900 | None Available | |
| Warranty Deed | $158,000 | None Available | |
| Corporate Deed | $159,900 | None Available | |
| Warranty Deed | $29,500 | None Available |
Mortgage History
| Date | Status | Loan Amount | Loan Type |
|---|---|---|---|
| Open | $162,500 | New Conventional | |
| Closed | $164,255 | New Conventional | |
| Previous Owner | $152,710 | FHA | |
| Previous Owner | $127,920 | Purchase Money Mortgage | |
| Previous Owner | $123,200 | Construction |
Property History
| Date | Event | Price | Change | Sq Ft Price |
|---|---|---|---|---|
| 08/10/2018 08/10/18 | Sold | $172,900 | 0.0% | $96 / Sq Ft |
| 07/06/2018 07/06/18 | Pending | -- | -- | -- |
| 07/03/2018 07/03/18 | For Sale | $172,900 | +9.4% | $96 / Sq Ft |
| 04/09/2013 04/09/13 | Sold | $158,000 | -5.4% | $105 / Sq Ft |
| 02/15/2013 02/15/13 | Pending | -- | -- | -- |
| 10/26/2012 10/26/12 | For Sale | $167,000 | -- | $111 / Sq Ft |
Tax History Compared to Growth
Tax History
| Year | Tax Paid | Tax Assessment Tax Assessment Total Assessment is a certain percentage of the fair market value that is determined by local assessors to be the total taxable value of land and additions on the property. | Land | Improvement |
|---|---|---|---|---|
| 2024 | -- | $86,180 | $15,370 | $70,810 |
| 2023 | $3,320 | $66,220 | $10,360 | $55,860 |
| 2022 | $3,336 | $66,220 | $10,360 | $55,860 |
| 2021 | $3,553 | $66,220 | $10,360 | $55,860 |
| 2020 | $3,160 | $56,500 | $8,720 | $47,780 |
| 2019 | $2,850 | $55,830 | $8,720 | $47,110 |
| 2018 | $2,782 | $55,830 | $8,720 | $47,110 |
| 2017 | $2,736 | $50,860 | $7,210 | $43,650 |
| 2016 | $2,751 | $50,860 | $7,210 | $43,650 |
| 2015 | $2,775 | $50,860 | $7,210 | $43,650 |
| 2014 | $548 | $45,960 | $6,510 | $39,450 |
| 2013 | $1,248 | $45,960 | $6,510 | $39,450 |
Agents Affiliated with this Home
-

Seller's Agent in 2018
Amy Wengerd
EXP Realty, LLC.
(330) 681-6090
7 in this area
1,618 Total Sales
-
I
Buyer's Agent in 2018
Ina Hatfield
Deleted Agent
-
M
Seller's Agent in 2013
Megan Goodnow
Deleted Agent
Map
Source: MLS Now
MLS Number: 4014931
APN: 04319075
- 5604 Perry Hills Dr SW
- 5960 Perry Hills Dr SW
- 5472 Hancock St SW
- 5888 Longview St SW
- 0 Navarre Rd SW Unit 5093073
- 6212 Hadleigh St SW
- 5074 Oakvale St SW
- 2736 Perry Dr SW
- 2622 Barnstone Ave SW Unit 2622
- 2395 Libra Cir SW
- 2413 Moock Ave SW
- 2410 Perry Dr SW
- 2515 Saratoga Ave SW
- 6534 Highton St SW
- 4950 Trafalgar St SW
- 4696 Hurless Dr SW
- 2132 University Commons Dr SE Unit 2132
- 0 Clark St SW Unit 5126336
- 2073 University Commons Dr SE Unit 2073
- 3626 Hazelbrook St SW
