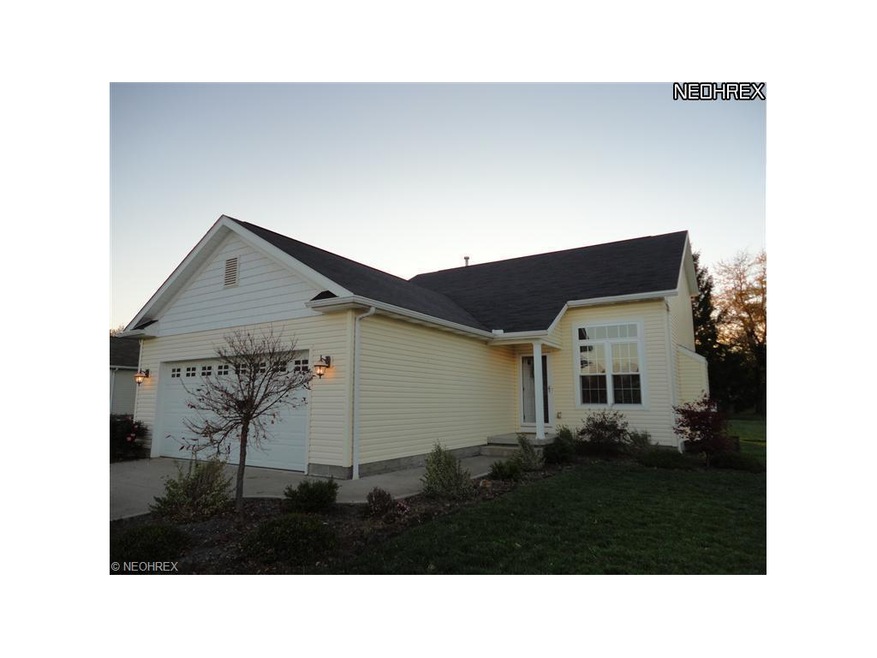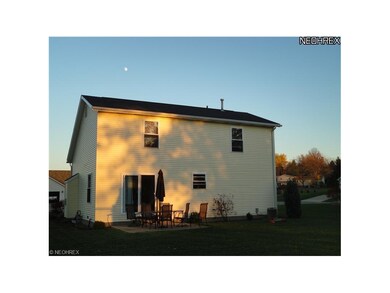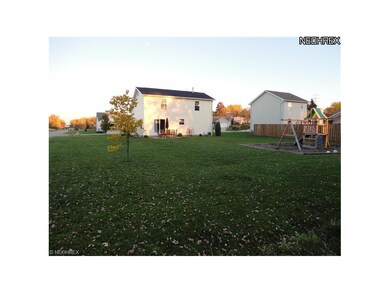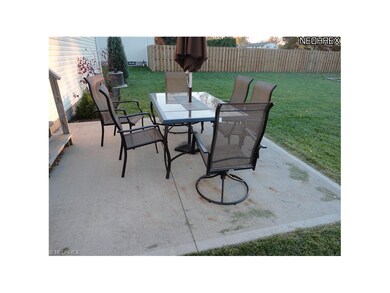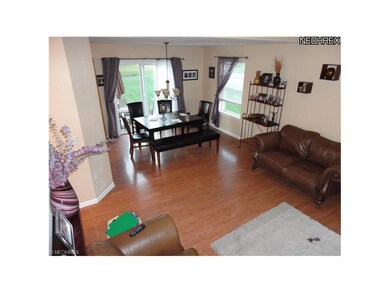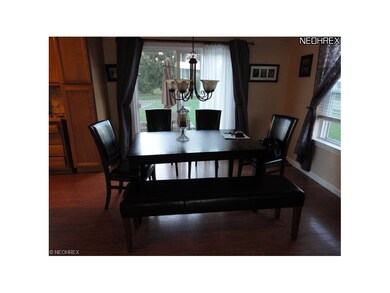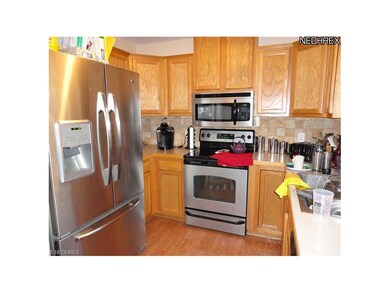
3085 Georgene Cir SW Canton, OH 44706
Highlights
- Traditional Architecture
- Corner Lot
- 2 Car Attached Garage
- 1 Fireplace
- Cul-De-Sac
- Patio
About This Home
As of August 2018Spacious floorplan with open flow, vaulted ceilings. First floor master suite, oversized soaking tub in master bath and walk-in closet. New flooring and backsplash in fully applianced kitchen. Appliances are stainless. Added finished rec-room in lower level with drywall ceiling and new carpet. Playset stays! Ready to move in!
Last Listed By
Megan Goodnow
Deleted Agent License #2011001517 Listed on: 10/26/2012
Home Details
Home Type
- Single Family
Est. Annual Taxes
- $2,264
Year Built
- Built in 2006
Lot Details
- 0.35 Acre Lot
- Lot Dimensions are 80x190
- Cul-De-Sac
- Corner Lot
Home Design
- Traditional Architecture
- Asphalt Roof
- Vinyl Construction Material
Interior Spaces
- 1,500 Sq Ft Home
- 1.5-Story Property
- 1 Fireplace
- Fire and Smoke Detector
Kitchen
- Built-In Oven
- Range
- Microwave
- Dishwasher
- Disposal
Bedrooms and Bathrooms
- 3 Bedrooms
Laundry
- Dryer
- Washer
Partially Finished Basement
- Basement Fills Entire Space Under The House
- Sump Pump
Parking
- 2 Car Attached Garage
- Garage Drain
- Garage Door Opener
Outdoor Features
- Patio
Utilities
- Forced Air Heating and Cooling System
- Heating System Uses Gas
Community Details
- Revere Villa Community
Listing and Financial Details
- Assessor Parcel Number 04319075
Ownership History
Purchase Details
Home Financials for this Owner
Home Financials are based on the most recent Mortgage that was taken out on this home.Purchase Details
Home Financials for this Owner
Home Financials are based on the most recent Mortgage that was taken out on this home.Purchase Details
Home Financials for this Owner
Home Financials are based on the most recent Mortgage that was taken out on this home.Purchase Details
Home Financials for this Owner
Home Financials are based on the most recent Mortgage that was taken out on this home.Similar Homes in Canton, OH
Home Values in the Area
Average Home Value in this Area
Purchase History
| Date | Type | Sale Price | Title Company |
|---|---|---|---|
| Warranty Deed | $172,900 | None Available | |
| Warranty Deed | $158,000 | None Available | |
| Corporate Deed | $159,900 | None Available | |
| Warranty Deed | $29,500 | None Available |
Mortgage History
| Date | Status | Loan Amount | Loan Type |
|---|---|---|---|
| Open | $162,500 | New Conventional | |
| Closed | $164,255 | New Conventional | |
| Previous Owner | $152,710 | FHA | |
| Previous Owner | $127,920 | Purchase Money Mortgage | |
| Previous Owner | $123,200 | Construction |
Property History
| Date | Event | Price | Change | Sq Ft Price |
|---|---|---|---|---|
| 08/10/2018 08/10/18 | Sold | $172,900 | 0.0% | $96 / Sq Ft |
| 07/06/2018 07/06/18 | Pending | -- | -- | -- |
| 07/03/2018 07/03/18 | For Sale | $172,900 | +9.4% | $96 / Sq Ft |
| 04/09/2013 04/09/13 | Sold | $158,000 | -5.4% | $105 / Sq Ft |
| 02/15/2013 02/15/13 | Pending | -- | -- | -- |
| 10/26/2012 10/26/12 | For Sale | $167,000 | -- | $111 / Sq Ft |
Tax History Compared to Growth
Tax History
| Year | Tax Paid | Tax Assessment Tax Assessment Total Assessment is a certain percentage of the fair market value that is determined by local assessors to be the total taxable value of land and additions on the property. | Land | Improvement |
|---|---|---|---|---|
| 2024 | -- | $86,180 | $15,370 | $70,810 |
| 2023 | $3,320 | $66,220 | $10,360 | $55,860 |
| 2022 | $3,336 | $66,220 | $10,360 | $55,860 |
| 2021 | $3,553 | $66,220 | $10,360 | $55,860 |
| 2020 | $3,160 | $56,500 | $8,720 | $47,780 |
| 2019 | $2,850 | $55,830 | $8,720 | $47,110 |
| 2018 | $2,782 | $55,830 | $8,720 | $47,110 |
| 2017 | $2,736 | $50,860 | $7,210 | $43,650 |
| 2016 | $2,751 | $50,860 | $7,210 | $43,650 |
| 2015 | $2,775 | $50,860 | $7,210 | $43,650 |
| 2014 | $548 | $45,960 | $6,510 | $39,450 |
| 2013 | $1,248 | $45,960 | $6,510 | $39,450 |
Agents Affiliated with this Home
-
Amy Wengerd

Seller's Agent in 2018
Amy Wengerd
EXP Realty, LLC.
(330) 681-6090
7 in this area
1,643 Total Sales
-

Buyer's Agent in 2018
Ina Hatfield
Deleted Agent
(330) 854-4500
-
M
Seller's Agent in 2013
Megan Goodnow
Deleted Agent
Map
Source: MLS Now
MLS Number: 3361107
APN: 04319075
- 3074 Rusty Ave SW
- 5472 Hancock St SW
- 2840 Farmington Cir SW
- 6183 Llanfair St SW
- 6143 Lavenham Rd SW
- 0 Navarre Rd SW Unit 5093073
- 6212 Hadleigh St SW
- 5301 Oakvale St SW
- 2580 Barnstone Ave SW Unit 2580
- 2410 Perry Dr SW
- 4838 Kendal St SW
- 4144 Stump Ave SW
- 4696 Hurless Dr SW
- 0 Clark St SW Unit 5126336
- 2073 University Commons Dr SE Unit 2073
- 3626 Hazelbrook St SW
- 2645 Sawgrass Cir SE
- VL Shepler Church Ave SW
- 3943 Shepler Church Ave SW
- 4570 Surmay Ave SW
