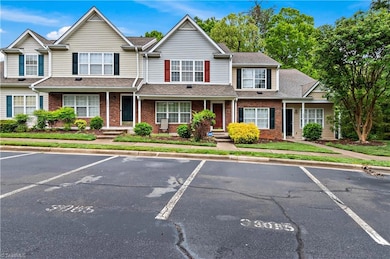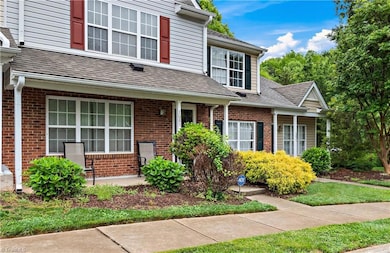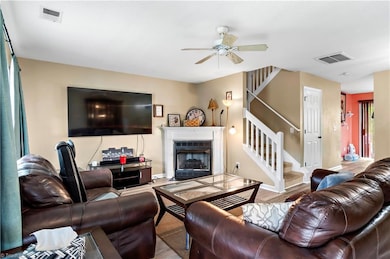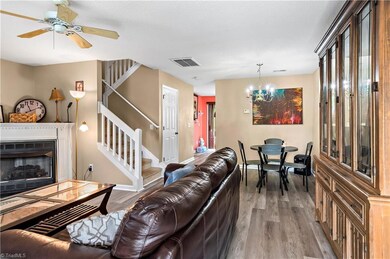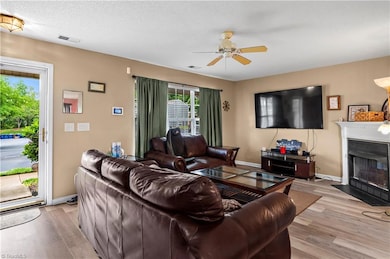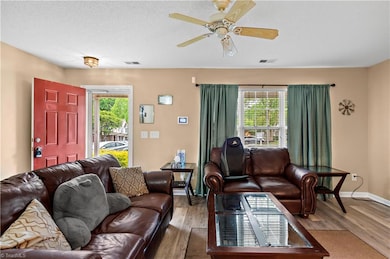
$215,000
- 2 Beds
- 3.5 Baths
- 1,896 Sq Ft
- 1901 Winding Ridge Rd
- Winston Salem, NC
New Paint, New Countertops, New Price – Oh My! Rare End-Unit townhome opportunity! Freshly painted on the main and upper levels, this home features an updated kitchen with butcher block countertops stained in rich walnut, a sleek new stainless steel sink and faucet, and yes – the fridge stays! The main level offers a cozy wood-burning fireplace, a powder room for guests, and a sunny deck
Kris Childress Keller Williams Realty

