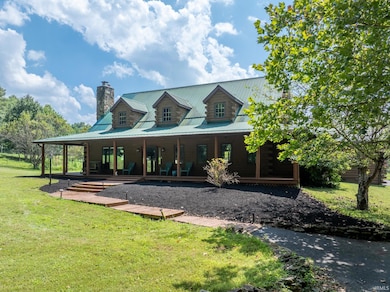3085 Peerless Rd Bedford, IN 47421
Estimated payment $2,716/month
Highlights
- Open Floorplan
- Wood Flooring
- Breakfast Area or Nook
- Backs to Open Ground
- Screened Porch
- Beamed Ceilings
About This Home
Rustic charm meets Modern luxury. 4BR, 3BA log home on 3.38 acres with soaring ceilings, quartz kitchen, and wraparound porch and large attached garage— the country life you’ve been dreaming of! Step inside and the first thing you will notice is the soaring ceilings and grand wood-burning fireplace. The chef-inspired kitchen features quartz countertops, a gas cooktop island, and an inviting breakfast nook that overlooks peaceful countryside views. Every detail has been carefully curated — from the custom woodwork to the open floor plan that makes this home as functional as it is beautiful. The main-level suite offers convenience and comfort, while upstairs you’ll find generous bedrooms, a loft, and versatile living spaces ideal for family or guests. Outside, unwind on the wraparound porch and enjoy the sounds of nature, host summer cookouts, or sip your morning coffee as the sun rises over the trees. The attached garage provides plenty of storage space. This home isn’t just a place to live — it’s a lifestyle. Whether you’re dreaming of weekend escapes, homesteading possibilities, or a forever home surrounded by peace and privacy, 3085 Peerless Rd delivers.
Home Details
Home Type
- Single Family
Est. Annual Taxes
- $3,116
Year Built
- Built in 1998
Lot Details
- 3.38 Acre Lot
- Backs to Open Ground
- Rural Setting
- Landscaped
Parking
- 2 Car Attached Garage
- Driveway
- Off-Street Parking
Home Design
- Log Cabin
- Metal Roof
- Log Siding
Interior Spaces
- 2,981 Sq Ft Home
- 2-Story Property
- Open Floorplan
- Woodwork
- Beamed Ceilings
- Ceiling height of 9 feet or more
- Ceiling Fan
- Living Room with Fireplace
- Screened Porch
- Crawl Space
- Laundry on main level
Kitchen
- Breakfast Area or Nook
- Breakfast Bar
- Gas Oven or Range
- Kitchen Island
Flooring
- Wood
- Carpet
Bedrooms and Bathrooms
- 4 Bedrooms
- En-Suite Primary Bedroom
- Double Vanity
- Bathtub with Shower
- Separate Shower
Schools
- Needmore Elementary School
- Oolitic Middle School
- Bedford-North Lawrence High School
Utilities
- Central Air
- Heat Pump System
- Heating System Uses Gas
- Septic System
Listing and Financial Details
- Assessor Parcel Number 47-03-27-400-059.001-006
Map
Tax History
| Year | Tax Paid | Tax Assessment Tax Assessment Total Assessment is a certain percentage of the fair market value that is determined by local assessors to be the total taxable value of land and additions on the property. | Land | Improvement |
|---|---|---|---|---|
| 2024 | $3,116 | $385,100 | $26,900 | $358,200 |
| 2023 | $2,957 | $351,800 | $25,800 | $326,000 |
| 2022 | $2,745 | $315,300 | $25,200 | $290,100 |
| 2021 | $2,097 | $227,100 | $14,200 | $212,900 |
| 2020 | $1,801 | $216,800 | $13,800 | $203,000 |
| 2019 | $1,760 | $209,700 | $13,600 | $196,100 |
| 2018 | $1,779 | $209,400 | $13,400 | $196,000 |
| 2017 | $1,685 | $200,100 | $12,900 | $187,200 |
| 2016 | $1,669 | $200,600 | $12,700 | $187,900 |
| 2014 | $1,704 | $203,200 | $12,100 | $191,100 |
Property History
| Date | Event | Price | List to Sale | Price per Sq Ft | Prior Sale |
|---|---|---|---|---|---|
| 10/22/2025 10/22/25 | Price Changed | $470,000 | -2.1% | $158 / Sq Ft | |
| 09/12/2025 09/12/25 | Price Changed | $480,000 | -1.0% | $161 / Sq Ft | |
| 09/03/2025 09/03/25 | Price Changed | $485,000 | -2.0% | $163 / Sq Ft | |
| 08/23/2025 08/23/25 | Price Changed | $495,000 | -2.0% | $166 / Sq Ft | |
| 08/16/2025 08/16/25 | For Sale | $504,900 | +16.1% | $169 / Sq Ft | |
| 01/19/2022 01/19/22 | Sold | $435,000 | -2.2% | $146 / Sq Ft | View Prior Sale |
| 11/11/2021 11/11/21 | Price Changed | $444,900 | -3.3% | $149 / Sq Ft | |
| 10/18/2021 10/18/21 | Price Changed | $459,900 | -4.2% | $154 / Sq Ft | |
| 10/12/2021 10/12/21 | For Sale | $479,900 | +33.3% | $161 / Sq Ft | |
| 12/17/2020 12/17/20 | Sold | $360,000 | -1.4% | $121 / Sq Ft | View Prior Sale |
| 08/31/2020 08/31/20 | Price Changed | $365,000 | -2.7% | $122 / Sq Ft | |
| 06/17/2020 06/17/20 | Price Changed | $375,000 | -2.6% | $126 / Sq Ft | |
| 05/09/2020 05/09/20 | Price Changed | $385,000 | -1.3% | $129 / Sq Ft | |
| 01/24/2020 01/24/20 | For Sale | $390,000 | -- | $131 / Sq Ft |
Purchase History
| Date | Type | Sale Price | Title Company |
|---|---|---|---|
| Deed | $435,000 | Lenders Escrow And Title Servi | |
| Warranty Deed | -- | None Available |
Mortgage History
| Date | Status | Loan Amount | Loan Type |
|---|---|---|---|
| Previous Owner | $372,960 | VA |
Source: Indiana Regional MLS
MLS Number: 202532709
APN: 47-03-27-400-059.001-006
- 525 Q St
- 1330 I St Unit 1330 I St Apt E
- 1728 I St Unit 3
- 406 E 17th St Unit A
- 3326 Michael Ave
- 1744 Parkview Dr
- 2511 Q St
- 2829 Hillside Dr
- 2017 29th St
- 5865 S Fairfax Rd
- 5325 S Fairfax Rd
- 201 W Church Ln
- 4820 S Old State Road 37
- 657 E Heather Dr
- 3809 S Sare Rd
- 1425 W Westwind Ct
- 3878 S Bushmill Dr
- 3296 Walnut Springs Dr
- 3501 S Oaklawn Cir
- 3400 S Sare Rd







