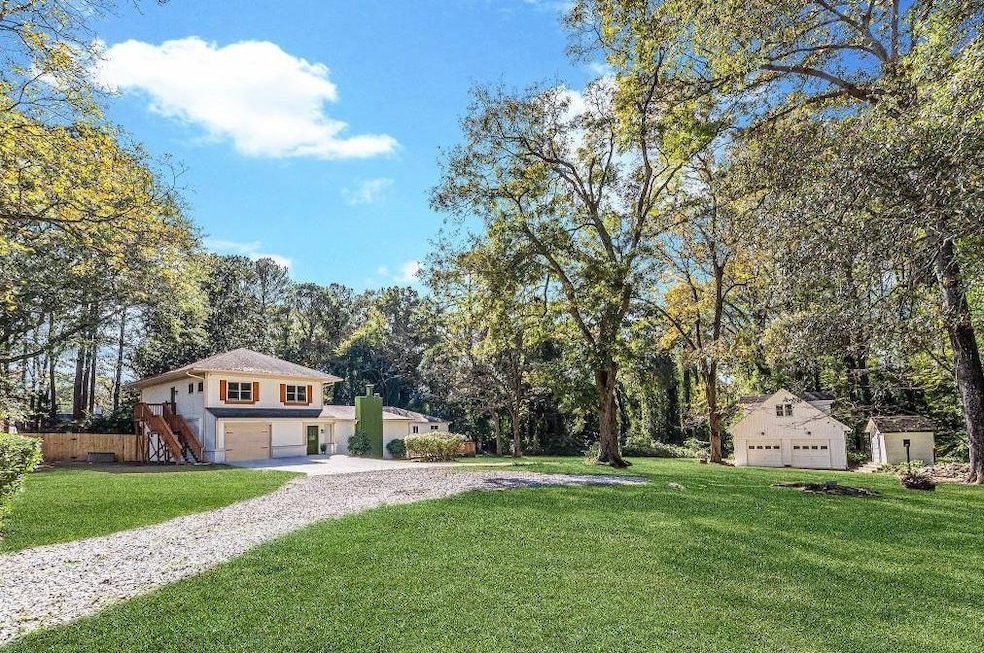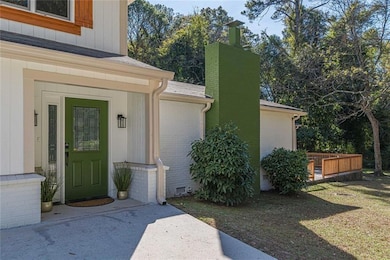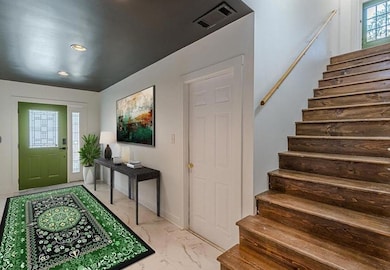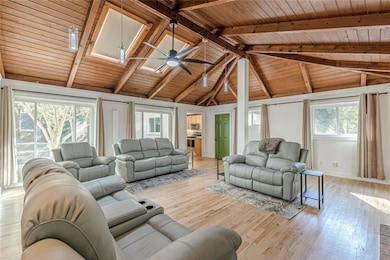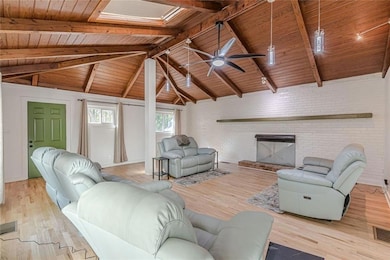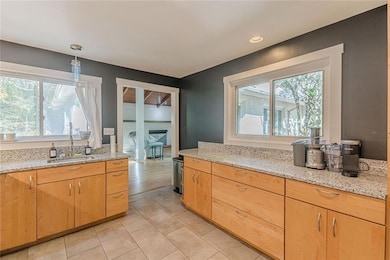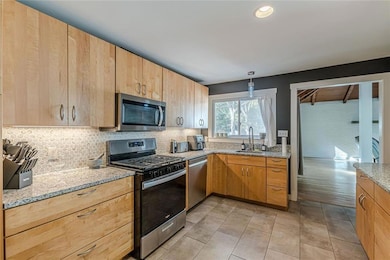3085 Remington St Atlanta, GA 30344
Estimated payment $4,480/month
Highlights
- Open-Concept Dining Room
- Property is near public transit
- 2-Story Property
- View of Trees or Woods
- Cathedral Ceiling
- Wood Flooring
About This Home
**SELLER SAYS SELL!!** Are you searching for something truly special? This mid-century brick home, nestled on over 2.4 acres, offers a one-of-a-kind experience. With five distinctively themed bedrooms, it's the perfect space for large families who crave room to spread out and enjoy unique character. It also presents an exciting opportunity for savvy Airbnb investors looking to tap into a profitable market! Spanning over 3,200 square feet, this property includes an attached one-car garage and a detached two-car garage, built with a sturdy steel I-beam frame and featuring a spacious loft for additional storage. The detached garage was originally designed to be converted into a carriage house, adding further potential to the property. Inside, you'll find three bathrooms, two kitchens, and two laundry rooms, ensuring convenience for both family living and hosting guests. With three central heating and air zones and two water heaters, year-round comfort is guaranteed. Step into the stunning vaulted mid-century family room, where an abundance of natural light creates a welcoming atmosphere for gatherings of all kinds. Outdoors, the patio and porch offer the perfect spots for relaxation or entertainment. The in-law suite, complete with a separate entrance, boasts two bedrooms, one bathroom, an eat-in kitchen, its own laundry room, and independent heating, air conditioning, and water systems. This property offers endless possibilities garden, farm, add a swimming pool or tennis court the options are only limited by your imagination! And the best part? It's all within the city! Despite its secluded feel, this retreat is just minutes away from Hartsfield-Jackson Airport, Delta HQ, Tyler Perry Studios, Woodward Academy, and the downtown areas of East Point and College Park. With easy access to MARTA, East Point Dog Park, East Point PATH, Arden's Garden, and major highways (I-75/85/285), as well as a short drive to the Atlanta Beltline, this home offers the ideal combination of peace and accessibility. Don't miss out on this incredible opportunity! Whether you're looking for a spacious family home or a lucrative Airbnb venture, this unique property is ready to welcome you.
Listing Agent
Berkshire Hathaway HomeServices Georgia Properties License #360954 Listed on: 03/18/2025

Home Details
Home Type
- Single Family
Est. Annual Taxes
- $9,723
Year Built
- Built in 1955
Lot Details
- 1.56 Acre Lot
- Lot Dimensions are 178x231x253x209x538x65
- Private Entrance
- Back and Front Yard Fenced
- Landscaped
- Level Lot
Parking
- 3 Car Garage
- Front Facing Garage
- Garage Door Opener
- Driveway Level
Home Design
- 2-Story Property
- Block Foundation
- Slab Foundation
- Composition Roof
- Wood Siding
- Four Sided Brick Exterior Elevation
Interior Spaces
- 3,283 Sq Ft Home
- Crown Molding
- Beamed Ceilings
- Cathedral Ceiling
- Ceiling Fan
- Fireplace Features Masonry
- Double Pane Windows
- Entrance Foyer
- Family Room with Fireplace
- Open-Concept Dining Room
- Views of Woods
- Crawl Space
- Pull Down Stairs to Attic
- Fire and Smoke Detector
Kitchen
- Gas Range
- Microwave
- Dishwasher
- Laminate Countertops
Flooring
- Wood
- Carpet
- Concrete
- Ceramic Tile
Bedrooms and Bathrooms
- 5 Bedrooms | 3 Main Level Bedrooms
- Primary Bedroom on Main
- Dual Closets
- In-Law or Guest Suite
- Dual Vanity Sinks in Primary Bathroom
- Whirlpool Bathtub
- Separate Shower in Primary Bathroom
Laundry
- Laundry Room
- Laundry in Hall
- Laundry on main level
Eco-Friendly Details
- Energy-Efficient Windows
- Energy-Efficient Insulation
Outdoor Features
- Covered Patio or Porch
- Shed
- Outbuilding
- Rain Barrels or Cisterns
Location
- Property is near public transit
- Property is near schools
- Property is near the Beltline
Schools
- Conley Hills Elementary School
- Paul D. West Middle School
- Tri-Cities High School
Utilities
- Forced Air Heating and Cooling System
- Cooling System Powered By Gas
- 220 Volts
- Gas Water Heater
- Phone Available
- Cable TV Available
Listing and Financial Details
- Assessor Parcel Number 14 019000011388
- Tax Block 5
Map
Home Values in the Area
Average Home Value in this Area
Tax History
| Year | Tax Paid | Tax Assessment Tax Assessment Total Assessment is a certain percentage of the fair market value that is determined by local assessors to be the total taxable value of land and additions on the property. | Land | Improvement |
|---|---|---|---|---|
| 2025 | $2,684 | $234,560 | $108,000 | $126,560 |
| 2023 | $2,684 | $195,960 | $108,000 | $87,960 |
| 2022 | $650 | $121,600 | $50,840 | $70,760 |
| 2021 | $2,343 | $118,040 | $49,360 | $68,680 |
| 2020 | $1,568 | $59,200 | $16,080 | $43,120 |
| 2019 | $732 | $44,360 | $9,360 | $35,000 |
| 2018 | $880 | $43,280 | $9,120 | $34,160 |
| 2017 | $366 | $21,440 | $7,160 | $14,280 |
| 2016 | $365 | $21,440 | $7,160 | $14,280 |
| 2015 | $820 | $21,440 | $7,160 | $14,280 |
| 2014 | $367 | $21,440 | $7,160 | $14,280 |
Property History
| Date | Event | Price | List to Sale | Price per Sq Ft | Prior Sale |
|---|---|---|---|---|---|
| 08/17/2025 08/17/25 | For Sale | $695,000 | 0.0% | $212 / Sq Ft | |
| 07/28/2025 07/28/25 | Off Market | $695,000 | -- | -- | |
| 03/18/2025 03/18/25 | For Sale | $695,000 | +40.4% | $212 / Sq Ft | |
| 12/28/2023 12/28/23 | Sold | $495,000 | -3.9% | $151 / Sq Ft | View Prior Sale |
| 11/03/2023 11/03/23 | Pending | -- | -- | -- | |
| 10/24/2023 10/24/23 | Price Changed | $515,000 | -5.5% | $157 / Sq Ft | |
| 09/21/2023 09/21/23 | Price Changed | $545,000 | -3.5% | $166 / Sq Ft | |
| 08/30/2023 08/30/23 | For Sale | $565,000 | 0.0% | $172 / Sq Ft | |
| 08/02/2023 08/02/23 | Pending | -- | -- | -- | |
| 06/05/2023 06/05/23 | For Sale | $565,000 | -- | $172 / Sq Ft |
Purchase History
| Date | Type | Sale Price | Title Company |
|---|---|---|---|
| Warranty Deed | $495,000 | -- | |
| Deed | $77,000 | -- |
Mortgage History
| Date | Status | Loan Amount | Loan Type |
|---|---|---|---|
| Closed | $476,375 | New Conventional | |
| Previous Owner | $101,650 | New Conventional |
Source: First Multiple Listing Service (FMLS)
MLS Number: 7543216
APN: 14-0190-0001-138-8
- 3135 Washington Rd
- 3102 Mckenzie Rd
- 3154 Mckenzie Rd
- 3029 Mckenzie Rd
- 3006 Remington St
- 3086 Meadow Lark Ln
- 0 Lyle Terrace Unit 10470011
- 3164 Harris Dr
- 3156 Harris Dr
- 2279 Lyle Rd
- 3046 Dobbs Way
- 2296 Lyle Rd
- 3060 Washington Rd
- 2469 Stone Rd
- 3140 Delowe Dr
- 3160 Delowe Dr
- 3074 Delowe Dr
- 2240 Palmour Ct Unit 5
- 3151 Harris Dr
- 3073 Washington Rd
- 2414 Stone Rd
- 2420 Heaton Dr
- 3043 Cloverhurst Dr
- 2165 Rugby Ave
- 2562 Meadow Lark Dr Unit Meadow Lark
- 2415 Rugby Ave
- 2267 Rugby Terrace
- 2050 Mercer Ave
- 3248 Dodson Dr
- 2764 Plantation Dr
- 1996 Lyle Ave
- 2156 Park Terrace Unit 3
- 3447 Pierce St
- 1887 E Farris Ave
- 2716 Lancaster Dr
- 3144 Flamingo Dr
- 1877 Chapman Ave
- 3499 Fairway Dr Unit 1
