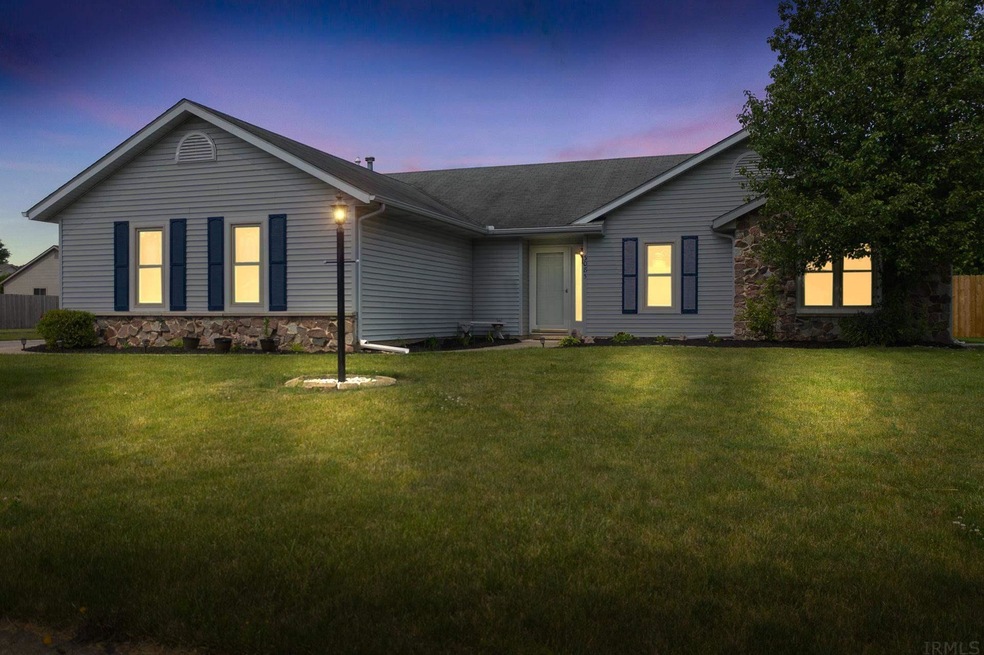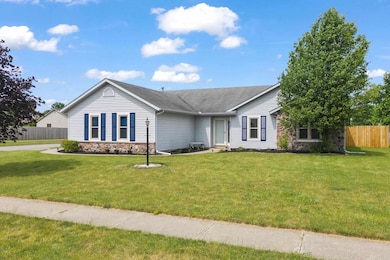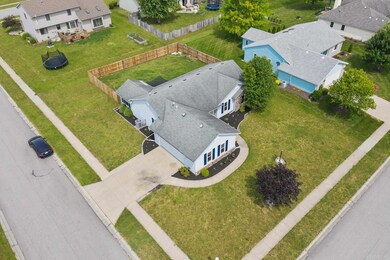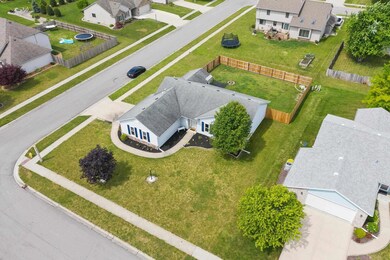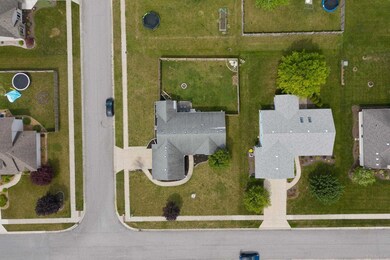
3085 Shawnee Trail New Haven, IN 46774
Highlights
- Primary Bedroom Suite
- Ranch Style House
- 2 Car Attached Garage
- Vaulted Ceiling
- Corner Lot
- Walk-In Closet
About This Home
As of August 2021Come check out this beautiful Delagrange built home in Arrow Haven! It boasts almost 1500 sq ft of living space with 3 bedrooms and 2 full bathrooms. As you enter the front door, you are greeted with a beautiful cathedral ceiling and a stone gas log fireplace with tons of natural light from the back windows shining into the living room. In the kitchen you will see a breakfast bar, pantry, nice tile backsplash as well as an eat in space. Off the back of the kitchen you will find a spacious four seasons room that leads to the back deck. As you make your way down the hall to the bedrooms, you will notice a spacious master bedroom equipped with a walk in closet as well as an ensuite. This home is positioned well on a corner lot with a brand new 6ft privacy fence (2019), newer flooring (2020), new AC & Furnace (June 2020). Don't miss your chance to snag this move in ready home that is close to 469 and minutes from Downtown Fort Wayne!
Last Buyer's Agent
Steve Franks
Pinnacle Group Real Estate Services
Home Details
Home Type
- Single Family
Est. Annual Taxes
- $1,510
Year Built
- Built in 1996
Lot Details
- 0.27 Acre Lot
- Lot Dimensions are 90x130
- Wood Fence
- Landscaped
- Corner Lot
HOA Fees
- $4 Monthly HOA Fees
Parking
- 2 Car Attached Garage
- Driveway
- Off-Street Parking
Home Design
- Ranch Style House
- Slab Foundation
- Stone Exterior Construction
- Vinyl Construction Material
Interior Spaces
- 1,480 Sq Ft Home
- Vaulted Ceiling
- Ceiling Fan
- Gas Log Fireplace
- Living Room with Fireplace
- Laminate Flooring
- Storage In Attic
- Laminate Countertops
Bedrooms and Bathrooms
- 3 Bedrooms
- Primary Bedroom Suite
- Walk-In Closet
- 2 Full Bathrooms
Schools
- New Haven Elementary And Middle School
- New Haven High School
Utilities
- Forced Air Heating and Cooling System
- Heating System Uses Gas
- Cable TV Available
Additional Features
- Energy-Efficient HVAC
- Suburban Location
Listing and Financial Details
- Assessor Parcel Number 02-13-13-106-016.000-041
Ownership History
Purchase Details
Home Financials for this Owner
Home Financials are based on the most recent Mortgage that was taken out on this home.Purchase Details
Home Financials for this Owner
Home Financials are based on the most recent Mortgage that was taken out on this home.Purchase Details
Home Financials for this Owner
Home Financials are based on the most recent Mortgage that was taken out on this home.Purchase Details
Purchase Details
Home Financials for this Owner
Home Financials are based on the most recent Mortgage that was taken out on this home.Map
Similar Homes in New Haven, IN
Home Values in the Area
Average Home Value in this Area
Purchase History
| Date | Type | Sale Price | Title Company |
|---|---|---|---|
| Warranty Deed | $200,000 | Meridian Title Corporation | |
| Warranty Deed | $144,000 | Trademark Title | |
| Warranty Deed | $111,000 | Fidelity National Title Comp | |
| Interfamily Deed Transfer | -- | None Available | |
| Warranty Deed | -- | Three Rivers Title Co Inc |
Mortgage History
| Date | Status | Loan Amount | Loan Type |
|---|---|---|---|
| Open | $150,000 | New Conventional | |
| Previous Owner | $139,680 | New Conventional | |
| Previous Owner | $139,680 | New Conventional | |
| Previous Owner | $106,837 | FHA | |
| Previous Owner | $68,600 | New Conventional | |
| Previous Owner | $70,000 | Unknown | |
| Previous Owner | $128,000 | Purchase Money Mortgage |
Property History
| Date | Event | Price | Change | Sq Ft Price |
|---|---|---|---|---|
| 08/04/2021 08/04/21 | Sold | $200,000 | 0.0% | $135 / Sq Ft |
| 07/11/2021 07/11/21 | Price Changed | $200,000 | +11.2% | $135 / Sq Ft |
| 07/10/2021 07/10/21 | For Sale | $179,900 | +24.9% | $122 / Sq Ft |
| 07/10/2021 07/10/21 | Pending | -- | -- | -- |
| 11/25/2019 11/25/19 | Sold | $144,000 | -2.0% | $97 / Sq Ft |
| 10/30/2019 10/30/19 | Pending | -- | -- | -- |
| 10/30/2019 10/30/19 | Price Changed | $147,000 | -1.3% | $99 / Sq Ft |
| 10/28/2019 10/28/19 | Price Changed | $148,900 | -0.1% | $101 / Sq Ft |
| 10/25/2019 10/25/19 | Price Changed | $149,000 | -3.6% | $101 / Sq Ft |
| 10/19/2019 10/19/19 | For Sale | $154,500 | +39.2% | $104 / Sq Ft |
| 01/06/2017 01/06/17 | Sold | $111,000 | -4.7% | $75 / Sq Ft |
| 12/02/2016 12/02/16 | Pending | -- | -- | -- |
| 08/08/2016 08/08/16 | For Sale | $116,500 | -- | $79 / Sq Ft |
Tax History
| Year | Tax Paid | Tax Assessment Tax Assessment Total Assessment is a certain percentage of the fair market value that is determined by local assessors to be the total taxable value of land and additions on the property. | Land | Improvement |
|---|---|---|---|---|
| 2024 | $2,070 | $225,600 | $36,100 | $189,500 |
| 2022 | $1,923 | $192,300 | $36,100 | $156,200 |
| 2021 | $1,586 | $158,600 | $36,100 | $122,500 |
| 2020 | $1,510 | $151,000 | $36,100 | $114,900 |
| 2019 | $1,380 | $137,500 | $36,100 | $101,400 |
| 2018 | $1,316 | $131,600 | $36,100 | $95,500 |
| 2017 | $1,197 | $119,200 | $36,100 | $83,100 |
| 2016 | $1,204 | $119,900 | $36,100 | $83,800 |
| 2014 | $1,245 | $124,500 | $36,100 | $88,400 |
| 2013 | $1,179 | $117,900 | $36,100 | $81,800 |
Source: Indiana Regional MLS
MLS Number: 202127343
APN: 02-13-13-106-016.000-041
- 3053 Navajo Crossing
- 9767 Pawnee Way
- 9324 Arrow Pass
- 3530 Thyme Ct
- 1513 Green Rd
- 3607 Canal Square Dr Unit 2
- 1515 E Macgregor Dr
- 9424 Vista Park Dr
- 1715 Deveron Ct
- 3586 Canal Square Dr
- 3584 Canal Square Dr
- 3577 Canal Square Dr
- 3575 Canal Square Dr
- 1511 Macpherson Dr
- 3615 Victoria Lakes Ct
- 1616 E Macgregor Dr
- 1710 Richfield Dr
- 1511 Glencoe Blvd
- 1714 Lopshire Dr
- 3802 Sun Stone Way
