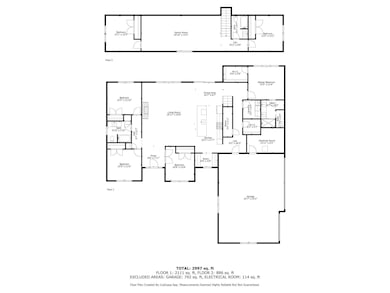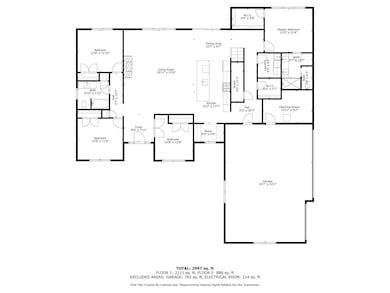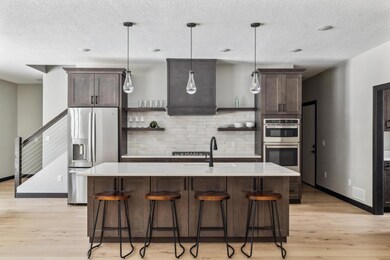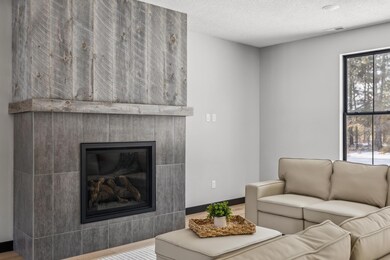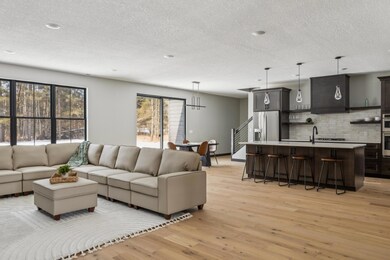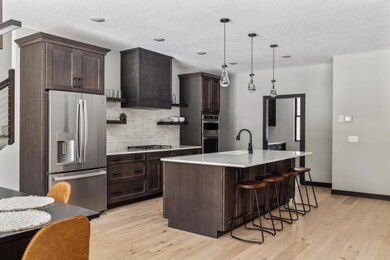30850 Firewatch Way Breezy Point, MN 56472
Estimated payment $4,396/month
Highlights
- New Construction
- Main Floor Primary Bedroom
- Home Office
- Radiant Floor
- No HOA
- Stainless Steel Appliances
About This Home
To be built. The foundation has been poured for this new construction home and is currently on the calendar to be built next. 5 bedroom 3 bathrooms with in-floor heat throughout the home and garage. Also offers natural gas forced air and central air. This is a prime lot surrounded by trees and wildlife at the end of the cul-de-sac. This is the Aspen model, and the attached photos are of the first Aspen in the development that has sold. This gorgeous two-story home is designed for flow and functionality with the open concept, 9-foot ceilings, butler's pantry, main floor primary ensuite, and gorgeous finishes. This development offers a mountain modern design; a natural blend of rustic, nature-inspired elements with clean lines, minimalist yet luxury features. Prime location nestled between Pequot Lakes and Breezy Point.
Contact agent for further questions. Minor Modifications open for discussion. Buyers will choose color palette for cabinets, walls, flooring, lighting and tile. Choice of appliance brands and or allowance towards preference. Reach out with any questions! Approximate build time +/- 6 months
Home Details
Home Type
- Single Family
Year Built
- Built in 2025 | New Construction
Lot Details
- 1 Acre Lot
- Lot Dimensions are 330x137x190x120
- Cul-De-Sac
- Street terminates at a dead end
- Cleared Lot
Parking
- 3 Car Attached Garage
- Insulated Garage
Home Design
- Pitched Roof
Interior Spaces
- 3,277 Sq Ft Home
- 2-Story Property
- Gas Fireplace
- Family Room
- Living Room with Fireplace
- Dining Room
- Home Office
- Radiant Floor
Kitchen
- Built-In Oven
- Range
- Microwave
- Dishwasher
- Stainless Steel Appliances
Bedrooms and Bathrooms
- 5 Bedrooms
- Primary Bedroom on Main
Laundry
- Dryer
- Washer
Utilities
- Forced Air Heating and Cooling System
- Vented Exhaust Fan
- 200+ Amp Service
- Private Water Source
- Drilled Well
- Septic System
Additional Features
- Air Exchanger
- Patio
Community Details
- No Home Owners Association
Listing and Financial Details
- Property Available on 9/30/25
- Assessor Parcel Number 29140625
Map
Home Values in the Area
Average Home Value in this Area
Property History
| Date | Event | Price | List to Sale | Price per Sq Ft |
|---|---|---|---|---|
| 11/11/2025 11/11/25 | Pending | -- | -- | -- |
| 11/01/2025 11/01/25 | For Sale | $699,900 | -- | $214 / Sq Ft |
Source: NorthstarMLS
MLS Number: 6812280
- TBD Firewatch Way
- 5268 County Road 11
- TBD Osceola Cir
- 30957 Rasmussen Rd
- 30795 Rasmussen Rd
- Lot 2 Patriot Ave
- Lot 4 Patriot Ave
- Lot 1 Patriot Ave
- 31418 Isabelle Dr
- 31423 Isabelle Dr
- 31468 Isabelle Dr
- 6463 Akerson Rd
- 29939 Patriot Ave
- Hemlock 3 Firewatch Way
- 31167 N Heath St
- 3823 County Road 17
- 30316 Cougar Pass
- 3861 Krist Ct
- TBD Dodder Ln SW
- 3885 Branch Trail

