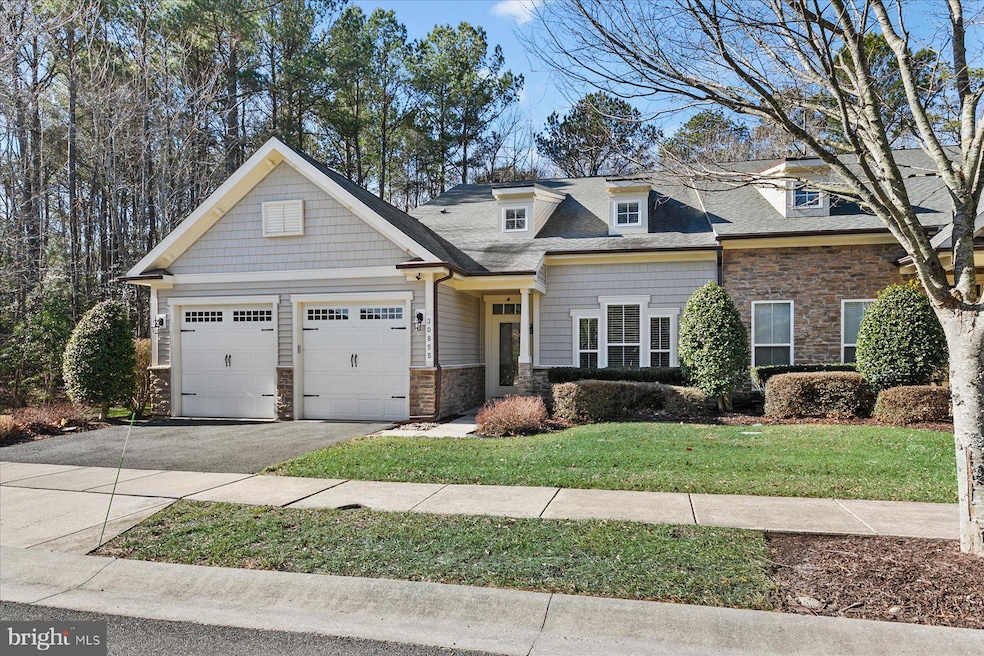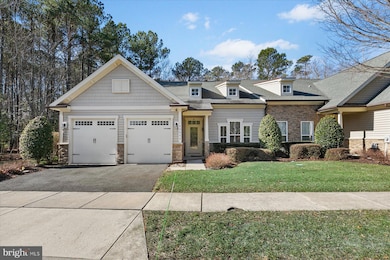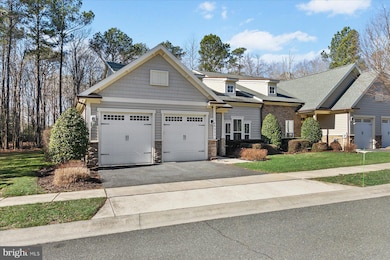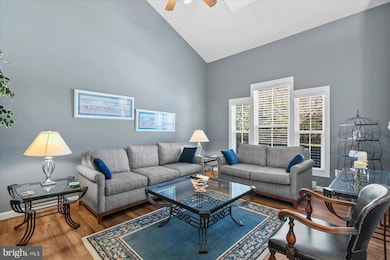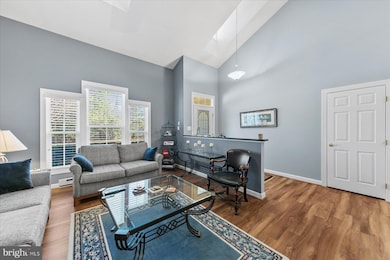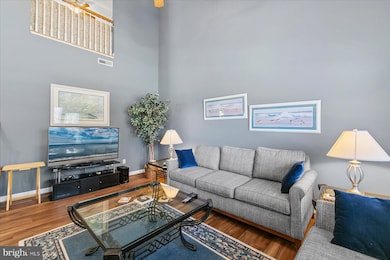30855 Starling Rd Unit 100A Ocean View, DE 19970
Estimated payment $3,807/month
Highlights
- Pier or Dock
- Fitness Center
- View of Trees or Woods
- Lord Baltimore Elementary School Rated A-
- Eat-In Gourmet Kitchen
- Clubhouse
About This Home
Welcome to 30855 Starling Rd in the award-winning community of Bay Forest! Nestled in a serene, wooded setting, this beautifully maintained 3-bedroom, 2.5-bath villa offers the perfect blend of privacy, luxury, and convenience. Just steps from the clubhouse, tennis courts, and the stunning resort-style pool with a lazy river, this home is also right next to the beach shuttle stop—making your trips to the beach effortless. Inside, you'll find an inviting open floor plan with newer luxury vinyl flooring throughout the main living area. The updated kitchen with room for dining shines with new granite countertops, new tile backsplash and brand-new stainless-steel appliances, seamlessly flowing into a den area currently being used as an office. A formal dining room provides an elegant space for gatherings. The spacious first-floor primary suite is a true retreat, featuring an updated spa-like bath with a frameless glass shower, soaking tub, granite countertops, and tile flooring. Upstairs, a generous loft offers additional living space, perfect for a home office or lounge area along with two spacious guest rooms and a full bath. Step outside to enjoy the screened porch with skylights and patio, an ideal spot to unwind and take in the peaceful surroundings. With overflow parking conveniently located across from the home, entertaining guests is a breeze. Bay Forest’s HOA/condo takes care of exterior insurance, landscaping (including mulch beds), trash pickup, and world-class amenities—ensuring a low-maintenance lifestyle. Enjoy the best of both worlds with this tranquil yet perfectly located home, just minutes from the vibrant shops, restaurants, and beaches of Bethany Beach.
Listing Agent
(302) 542-9152 christina@seasideseven.com Long & Foster Real Estate, Inc. Listed on: 03/11/2025

Co-Listing Agent
(443) 254-1863 laurie@seasideseven.com Long & Foster Real Estate, Inc.
Townhouse Details
Home Type
- Townhome
Est. Annual Taxes
- $1,034
Year Built
- Built in 2007
Lot Details
- Landscaped
- Premium Lot
- Wooded Lot
- Backs to Trees or Woods
- Property is in excellent condition
HOA Fees
Parking
- 2 Car Attached Garage
- 2 Driveway Spaces
- Front Facing Garage
- Off-Street Parking
Home Design
- Coastal Architecture
- Villa
- Slab Foundation
- Frame Construction
- Architectural Shingle Roof
- Vinyl Siding
Interior Spaces
- 2,600 Sq Ft Home
- Property has 2 Levels
- Crown Molding
- Ceiling Fan
- Skylights
- Recessed Lighting
- Window Treatments
- Family Room Off Kitchen
- Formal Dining Room
- Loft
- Views of Woods
Kitchen
- Eat-In Gourmet Kitchen
- Built-In Double Oven
- Cooktop
- Built-In Microwave
- Dishwasher
- Stainless Steel Appliances
- Kitchen Island
- Upgraded Countertops
Flooring
- Carpet
- Ceramic Tile
- Luxury Vinyl Plank Tile
Bedrooms and Bathrooms
- En-Suite Primary Bedroom
- En-Suite Bathroom
- Walk-In Closet
- Soaking Tub
- Walk-in Shower
Laundry
- Laundry on main level
- Washer and Dryer Hookup
Utilities
- Forced Air Heating and Cooling System
- Natural Gas Water Heater
- Phone Available
- Cable TV Available
Additional Features
- Level Entry For Accessibility
- Enclosed Patio or Porch
Listing and Financial Details
- Assessor Parcel Number 134-08.00-832.00-100A
Community Details
Overview
- Association fees include common area maintenance, exterior building maintenance, lawn care front, lawn care rear, lawn care side, lawn maintenance, management, pool(s), road maintenance, snow removal, trash
- Bay Forest HOA
- Built by NVHomes
- Bay Forest Club Subdivision, Severn Floorplan
Amenities
- Clubhouse
- Community Center
Recreation
- Pier or Dock
- Tennis Courts
- Community Basketball Court
- Community Playground
- Fitness Center
- Community Pool
- Putting Green
- Jogging Path
- Bike Trail
Pet Policy
- Dogs and Cats Allowed
Map
Home Values in the Area
Average Home Value in this Area
Tax History
| Year | Tax Paid | Tax Assessment Tax Assessment Total Assessment is a certain percentage of the fair market value that is determined by local assessors to be the total taxable value of land and additions on the property. | Land | Improvement |
|---|---|---|---|---|
| 2025 | $633 | $32,100 | $0 | $32,100 |
| 2024 | $879 | $32,100 | $0 | $32,100 |
| 2023 | $879 | $32,100 | $0 | $32,100 |
| 2022 | $857 | $32,100 | $0 | $32,100 |
| 2021 | $918 | $32,100 | $0 | $32,100 |
| 2020 | $863 | $32,100 | $0 | $32,100 |
| 2019 | $858 | $32,100 | $0 | $32,100 |
| 2018 | $870 | $32,650 | $0 | $0 |
| 2017 | $888 | $32,650 | $0 | $0 |
| 2016 | $1,128 | $32,650 | $0 | $0 |
| 2015 | $1,161 | $32,650 | $0 | $0 |
| 2014 | $1,144 | $32,650 | $0 | $0 |
Property History
| Date | Event | Price | List to Sale | Price per Sq Ft |
|---|---|---|---|---|
| 05/31/2025 05/31/25 | Price Changed | $599,900 | -3.1% | $231 / Sq Ft |
| 03/11/2025 03/11/25 | For Sale | $619,000 | -- | $238 / Sq Ft |
Source: Bright MLS
MLS Number: DESU2080480
APN: 134-08.00-832.00-100A
- 30968 Starling Rd Unit 107B
- 36039 Indigo Bunting Ct Unit 2
- 36057 Indigo Bunting Ct Unit 4
- 36403 Junco Rd Unit 211B
- 22589 Grebe Ln Unit 18
- 20509 Egret Alley Unit 29
- 37921 Coppice Way
- 400 Clayton Ct
- 36382 Park Cir
- 34 Bethany Forest Dr
- 30228 Driftwood Ct Unit 77-6
- 36001 Squirrels Run Cir
- 36728 Baltimore Ave
- 31627 Reading St
- 37464 Pettinaro Dr Unit 7206
- 30112 Big Marsh Ct Unit 6505
- 37484 Pettinaro Dr Unit 8300
- 406 Serrill Ave
- 37494 Pettinaro Dr Unit 8706
- 36466 Old Mill Rd
- 32671 Widgeon Rd
- 30671 Kingbird Ct
- 37171 Harbor Dr Unit 38-2
- 30381 Crowley Dr Unit 302
- 13 Hull Ln Unit 2
- 38035 Cross Gate Rd
- 37323 Kestrel Way
- 31640 Raegans Way
- 35802 Atlantic Ave
- 70 Atlantic Ave Unit 70 Atlantic
- 117 Chandler Way
- 35014 Sunfish Ln
- 36599 Calm Water Dr
- 32837 Bauska Dr
- 35205 Tupelo Cir
- 30200 Kent Rd
- 33718 Chatham Way
- 34152 Gooseberry Ave
- 761 Salt Pond Rd Unit A
- 33628 Braemar Rd
