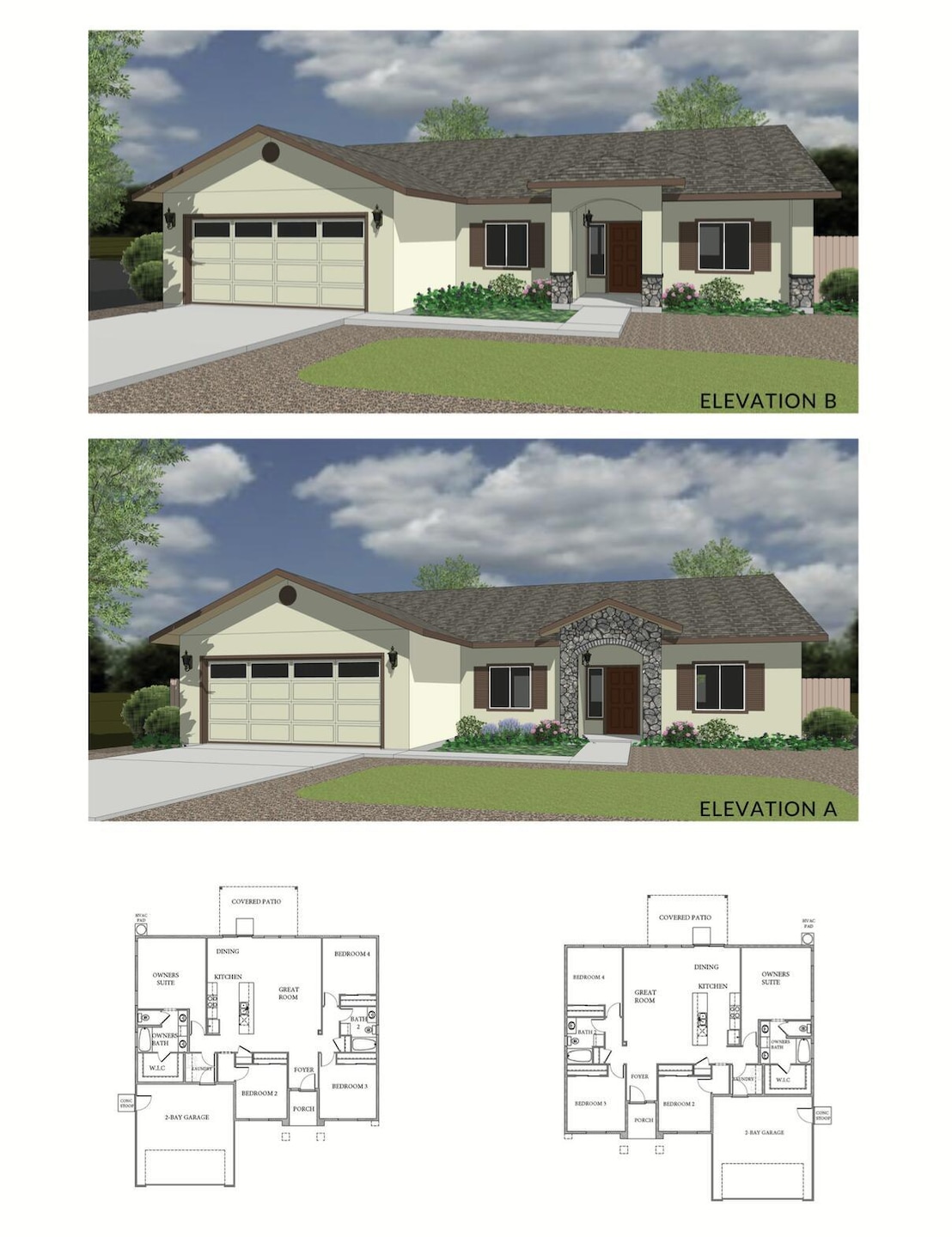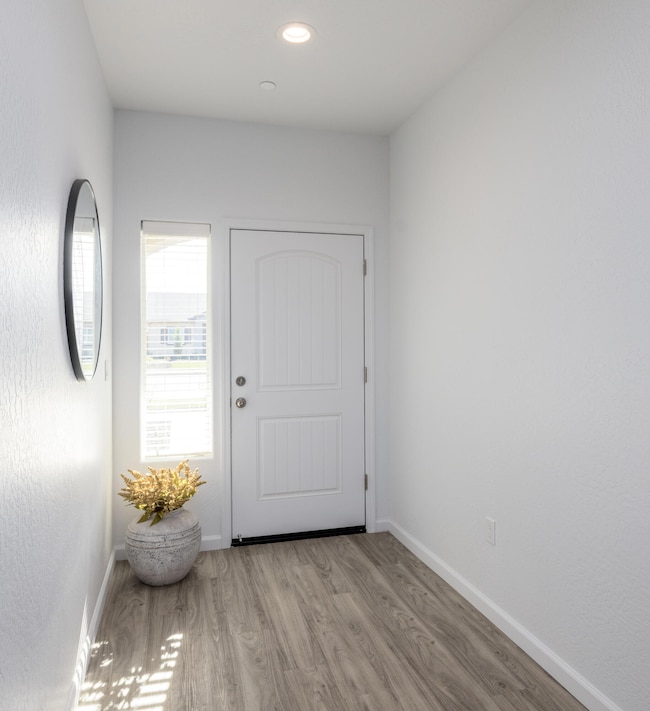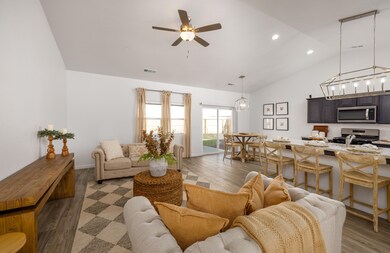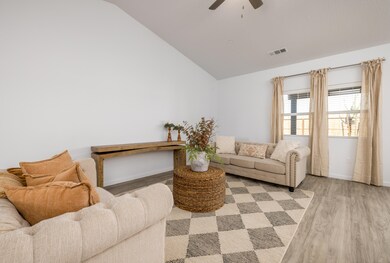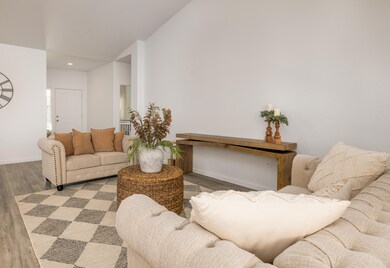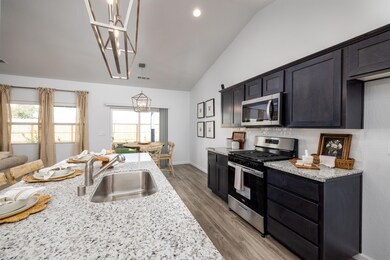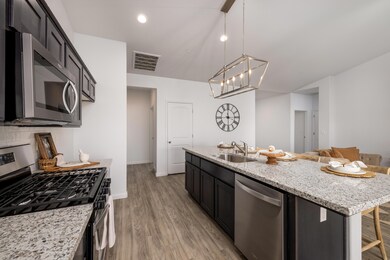30858 Cottontail St Unit 9 Visalia, CA 93291
Estimated payment $2,563/month
Highlights
- New Construction
- Vaulted Ceiling
- No HOA
- Open Floorplan
- Granite Countertops
- Covered Patio or Porch
About This Home
Welcome to Goshen Village - Your Dream Home Awaits! Significant Builder Incentives with LARGE interest rate buy downs!! Looking for a spacious home with an open floor plan. This move-in-ready gem offers a perfect blend of modern style and comfort. Step inside to discover a bright and airy open concept layout featuring a generously sized kitchen island, sleek granite countertops, and recessed lighting that adds a touch of sophistication. Luxury vinyl flooring flows seamlessly throughout, while ample cabinet space ensures you have room for everything. This home boasts 4 spacious bedrooms and 2 full bathrooms, including a master suite with a huge walk-in closet and a master bath with dual sinks and a walk-in shower—perfect for relaxation and convenience. The outdoor space is equally inviting, with a large back patio that's ideal for entertaining or enjoying peaceful evenings. Additional upgrades include stylish paneled interior doors, rain gutters, a garage door opener, and a patio light/fan to add that extra touch of comfort. Don't miss your chance to own this fantastic home on a large lot in Goshen Village! Schedule your tour today and make this house your new home.
Co-Listing Agent
Elizabeth Madrid
Bloom Group, Inc. License #01187390
Home Details
Home Type
- Single Family
Year Built
- Built in 2024 | New Construction
Lot Details
- 6,000 Sq Ft Lot
- Landscaped
- Front Yard Sprinklers
Parking
- 2 Car Attached Garage
Home Design
- Slab Foundation
- Composition Roof
Interior Spaces
- 1,695 Sq Ft Home
- 1-Story Property
- Open Floorplan
- Vaulted Ceiling
- Recessed Lighting
- Vinyl Flooring
- Laundry Room
Kitchen
- Oven
- Free-Standing Range
- Recirculated Exhaust Fan
- Microwave
- Dishwasher
- Kitchen Island
- Granite Countertops
- Disposal
Bedrooms and Bathrooms
- 4 Bedrooms
- Walk-In Closet
Outdoor Features
- Covered Patio or Porch
Utilities
- Central Heating and Cooling System
- Natural Gas Connected
- Gas Water Heater
Community Details
- No Home Owners Association
Listing and Financial Details
- Assessor Parcel Number 123456789000
Map
Home Values in the Area
Average Home Value in this Area
Property History
| Date | Event | Price | Change | Sq Ft Price |
|---|---|---|---|---|
| 07/17/2025 07/17/25 | For Sale | $404,900 | -- | $239 / Sq Ft |
Source: Tulare County MLS
MLS Number: 236340
- 7310 Woodbine Ave Unit 15
- 30867 Cottontail St Unit 17
- 30818 Cottontail St Unit 13
- 30908 Cottontail St Unit Lot4
- 30918 Cottontail St Unit 3
- 30918 Cottontail St Unit Lot3
- 30928 Cottontail St Unit Lot2
- 30915 Cottontail St Unit 22
- 30925 Eagle St
- 30885 Cottontail St Unit 19
- 30895 Cottontail St Unit 20
- 7329 Ensminger Ave
- 30912 Tadpole St
- 7393 Wellman Ave
- 7272 Lickey Ct
- 7350 Avenue 306
- Spruce Plan at Tierra Linda
- Aspen Plan at Tierra Linda
- Maple Plan at Tierra Linda
- 31140 Wolf St
- 6710 W Doe Ave
- 415 N Akers St Unit 122
- 3100 N Akers St
- 415 N Akers St Unit 84
- 415 N Akers St Unit 42
- 4620 W Douglas Ave
- 4709 W Harold Ave
- 123 N Carl Dr
- 3900-4054 W Meadow Ave
- 3505 W Campus Ave
- 4700 W Caldwell Ave
- 2 W Campus Ave
- 1137 N Woodland St
- 3127 W Tulare Ave
- 223 N Hall St
- 3334 W Caldwell Ave
- 3021 N Sowell St
- 2614 W Mission Ct Unit 2614
- 3940 S Shady Ct
- 300 E Shannon Pkwy
