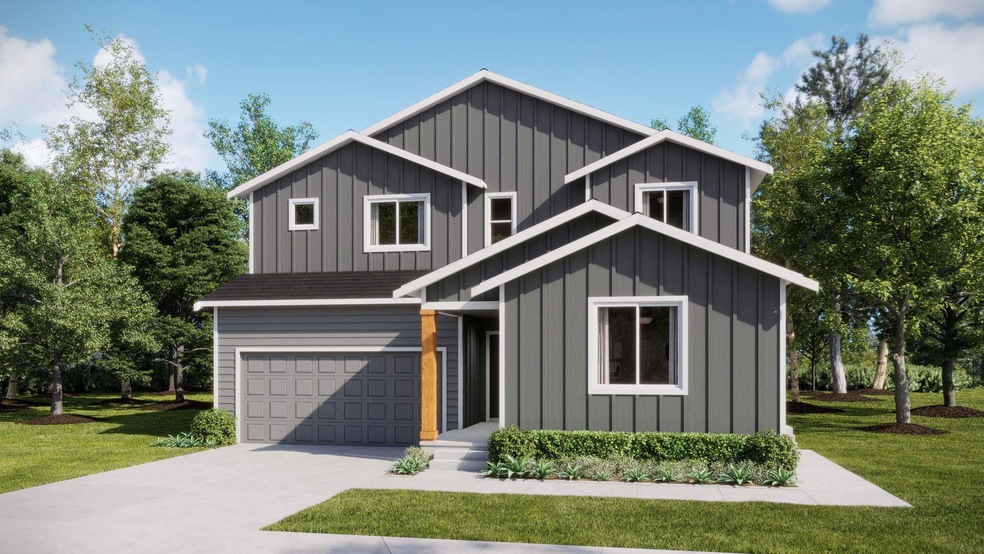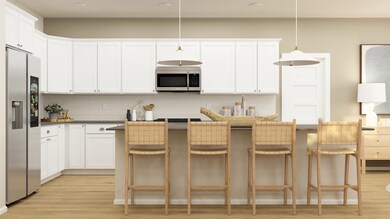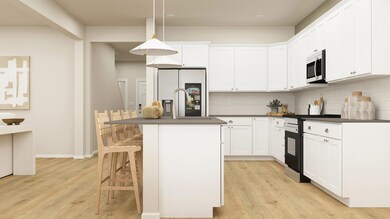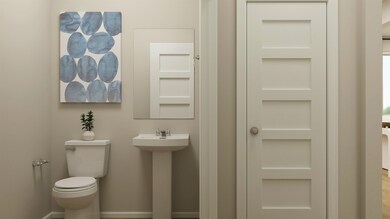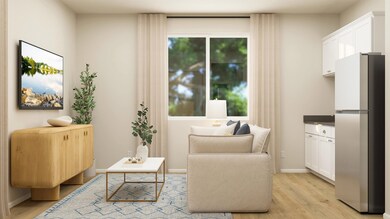
3086 S Bristlecone Ln Spokane Valley, WA 99037
Estimated payment $4,629/month
Highlights
- New Construction
- Contemporary Architecture
- 2 Car Attached Garage
- Sunrise Elementary School Rated A-
- Solid Surface Countertops
- Forced Air Heating System
About This Home
Designed with multigenerational living in mind, this innovative two-story Next Gen home offers a private suite on the main level—complete with its own entrance, living space, kitchenette, bedroom, and full bathroom—perfect for extended family, guests, or even a private office. The heart of the main home showcases an open-concept layout that seamlessly connects to a covered patio, ideal for effortless indoor-outdoor living, entertaining, or day-to-day multitasking. Upstairs, a flexible loft creates a shared retreat surrounded by three secondary bedrooms and a luxurious owner’s suite with a spa-inspired bathroom. Prices, dimensions and features may vary and are subject to change. Photos are for illustrative purposes only. Home is under construction and will be complete May 2025.
Home Details
Home Type
- Single Family
Year Built
- Built in 2025 | New Construction
Lot Details
- 5,591 Sq Ft Lot
HOA Fees
- $94 Monthly HOA Fees
Parking
- 2 Car Attached Garage
Home Design
- Contemporary Architecture
Interior Spaces
- 3,355 Sq Ft Home
- 2-Story Property
Kitchen
- Free-Standing Range
- Microwave
- Solid Surface Countertops
Bedrooms and Bathrooms
- 5 Bedrooms
- 4 Bathrooms
Schools
- Evergreen Middle School
- Central Valley High School
Utilities
- Forced Air Heating System
- Heat Pump System
- High Speed Internet
Community Details
- $200 HOA Transfer Fee
- Built by Lennar Homes
- Ponderosa Pines Subdivision
Listing and Financial Details
- Assessor Parcel Number 45254.5608
Map
Home Values in the Area
Average Home Value in this Area
Property History
| Date | Event | Price | Change | Sq Ft Price |
|---|---|---|---|---|
| 04/23/2025 04/23/25 | Pending | -- | -- | -- |
| 04/19/2025 04/19/25 | Price Changed | $687,386 | -1.1% | $205 / Sq Ft |
| 04/04/2025 04/04/25 | For Sale | $694,950 | -- | $207 / Sq Ft |
Similar Homes in the area
Source: Spokane Association of REALTORS®
MLS Number: 202514454
- 3086 S Bristlecone Ln
- 3090 S Durango Ln
- 2911 S Sonora Dr
- 2907 S Sonora Dr
- 3087 S Durango Ln
- 3222 S Conklin Rd
- 2720 S Seabiscuit Dr
- 2623 S Vera Crest Dr
- 2521 S Vera Crest Dr
- 15628 E 33rd Ct
- 1519 S Steen Ln
- 2519 S Man O' War Ln
- 15918 E Cameron Ct
- 3015 S Durango Ln
- 16367 E 30th Ln
- 15519 E 33rd Ct
- 2318 S Steen Rd
- 3078 S Durango Ln
- 3012 S Bristlecone Ln
- 3029 S Coulter Ln
