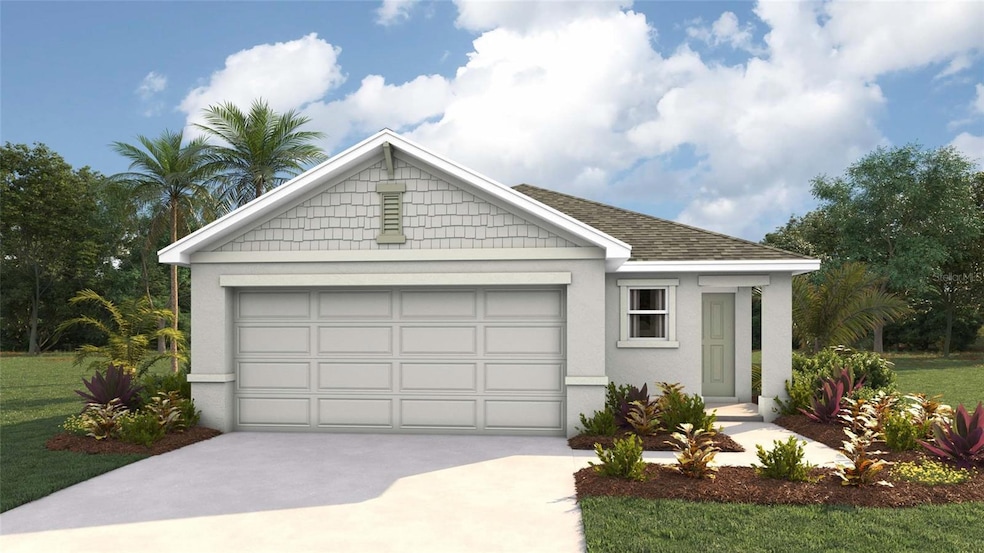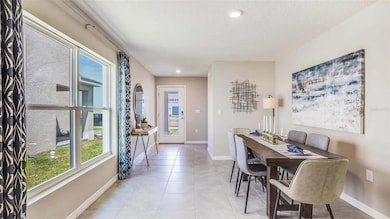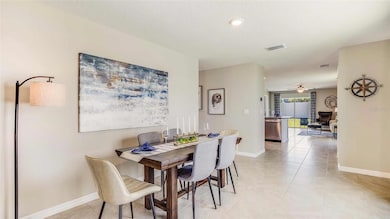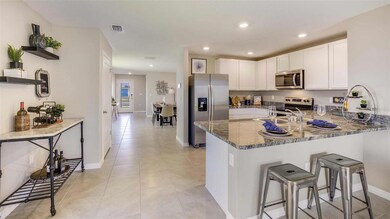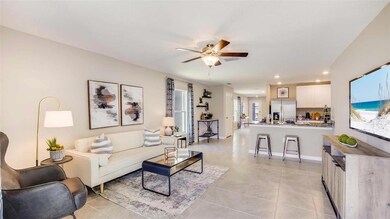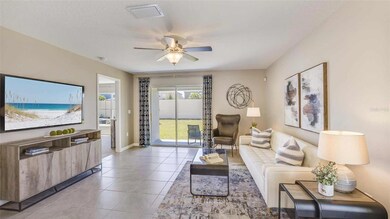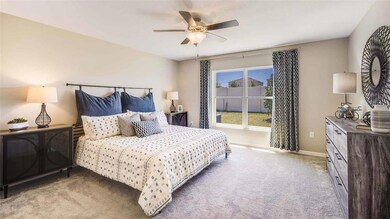
30866 Wild Juniper Ct Brooksville, FL 34602
Estimated payment $2,032/month
Highlights
- Under Construction
- Great Room
- Laundry Room
- Open Floorplan
- 2 Car Attached Garage
- Ceramic Tile Flooring
About This Home
One or more photo(s) has been virtually staged. Under Construction. Experience a harmonious blend of comfort and functionality in this one-story, concrete block constructed home, meticulously designed to optimize living space through an open-concept layout. The kitchen is equipped for both efficiency and style with all stainless-steel appliances, including a range, built-in dishwasher, refrigerator, and microwave. The laundry room comes equipped with a washer and dryer. The primary bedroom features an ensuite bathroom and walk-in closet. The Allex is complete with a state-of-the-art smart home system. This single-story haven ensures convenience and accessibility, providing a perfect balance of open space and purposeful design for a truly enjoyable living experience. Pictures, photographs, colors, features, and sizes are for illustration purposes only and will vary from the homes as built. Home and community information including pricing, included features, terms, availability and amenities are subject to change and prior sale at any time without notice or obligation. CRC057592.
Listing Agent
DR HORTON REALTY OF WEST CENTRAL FLORIDA Brokerage Phone: 352-558-6840 License #3151283

Home Details
Home Type
- Single Family
Year Built
- Built in 2025 | Under Construction
Lot Details
- 4,600 Sq Ft Lot
- South Facing Home
- Irrigation Equipment
- Property is zoned PUD
HOA Fees
- $87 Monthly HOA Fees
Parking
- 2 Car Attached Garage
Home Design
- Home is estimated to be completed on 9/10/25
- Slab Foundation
- Shingle Roof
- Block Exterior
Interior Spaces
- 1,504 Sq Ft Home
- Open Floorplan
- Great Room
Kitchen
- Range
- Microwave
- Dishwasher
Flooring
- Carpet
- Ceramic Tile
Bedrooms and Bathrooms
- 3 Bedrooms
- 2 Full Bathrooms
Laundry
- Laundry Room
- Dryer
- Washer
Schools
- Eastside Elementary School
- D.S. Parrot Middle School
- Hernando High School
Utilities
- Central Heating and Cooling System
- Heat Pump System
Community Details
- Access Managment Association, Phone Number (813) 607-2220
- Built by DR Horton INC
- Sherman Oaks Subdivision, Allex Floorplan
Listing and Financial Details
- Home warranty included in the sale of the property
- Visit Down Payment Resource Website
- Tax Lot 25
- Assessor Parcel Number R32 122 21 1221 0000 0250
Map
Home Values in the Area
Average Home Value in this Area
Property History
| Date | Event | Price | Change | Sq Ft Price |
|---|---|---|---|---|
| 05/15/2025 05/15/25 | For Sale | $295,990 | -- | $197 / Sq Ft |
Similar Homes in Brooksville, FL
Source: Stellar MLS
MLS Number: OM701684
- 30866 Wild Juniper Ct
- 30863 Wild Juniper Ct
- 30835 Wild Juniper Ct
- 30851 Wild Juniper Ct
- 30886 Wild Juniper Ct
- 30908 Wild Juniper Ct
- 30916 Wild Juniper Ct
- 30926 Silver Stage Dr
- 30934 Silver Stage Dr
- 30918 Silver Stage Dr
- 30910 Silver Stage Dr
- 30942 Wild Juniper Ct
- 30955 Wild Juniper Ct
- 30948 Silver Stage Dr
- 30940 Silver Stage Dr
