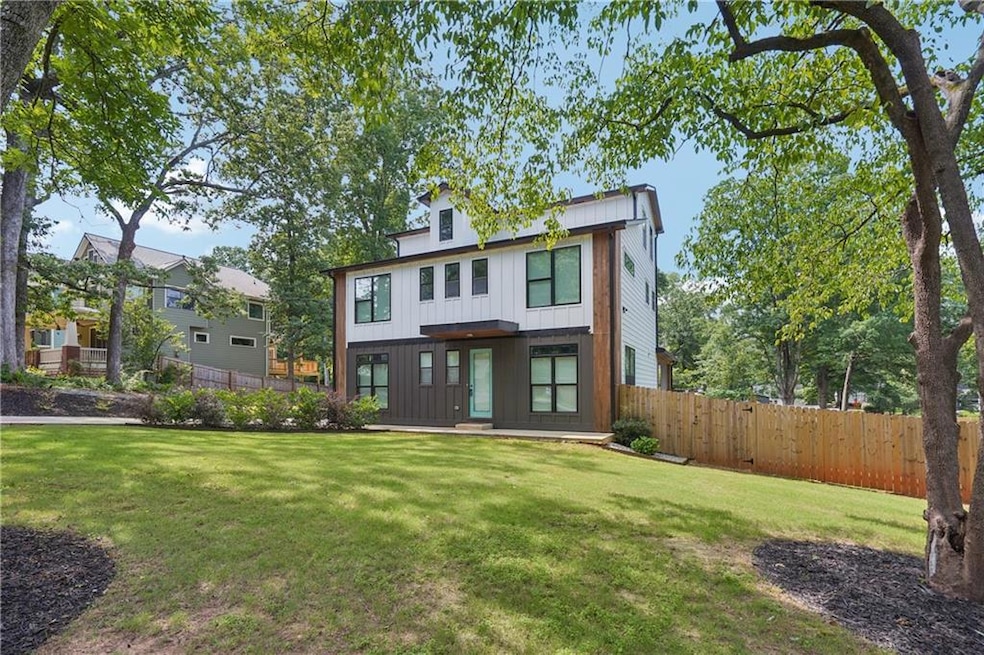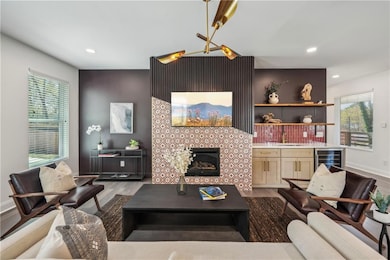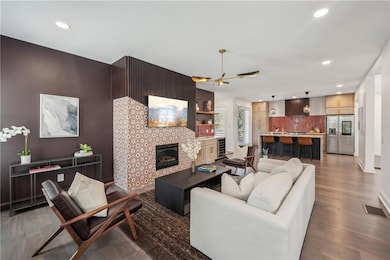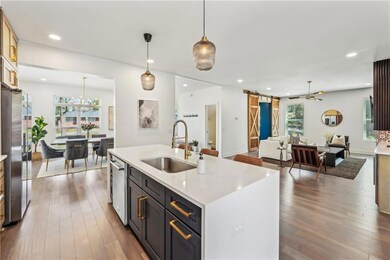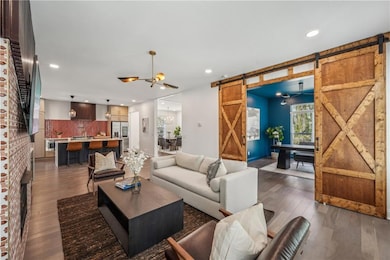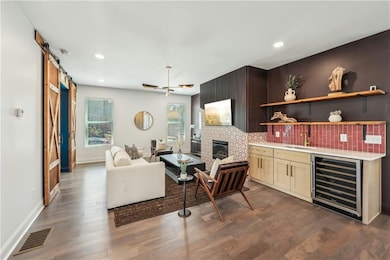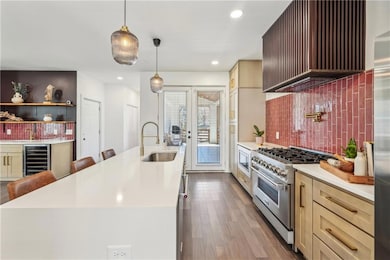3087 Alston Dr Decatur, GA 30032
White Oak Hills NeighborhoodHighlights
- Very Popular Property
- Deck
- Property is near public transit
- Open-Concept Dining Room
- Contemporary Architecture
- Double Shower
About This Home
Experience elevated living in this stunning three-level luxury home, where high-end finishes and thoughtful design meet in perfect harmony. From the moment you enter, you’re welcomed by gorgeous hardwood floors that flow throughout the home, setting the stage for elegant and cohesive living. The heart of the home is the gourmet kitchen, featuring quartz countertops, designer tile backsplash, a 36” upscale cooktop, stainless steel appliances, pot filler, and a custom vent hood that adds both function and flair. Just off the kitchen is the sunlit open-concept living area with a sleek wet bar—ideal for entertaining—and a spacious walk-in pantry complete with quartz counters, custom cabinetry, a bonus prep sink, and a wine fridge. Upstairs, the luxurious owner’s suite offers a private retreat with oversized closets and a spa-like bath showcasing a soaking tub, double quartz vanities, beautifully tiled walls, and an oversized shower. This level also features three additional large bedrooms and two stylish full bathrooms, offering space and comfort for family or guests. The well-appointed laundry room includes a custom doggy shower, perfect for pet lovers. On the third level, you’ll find a private bedroom, full bath, wet bar (mini fridge to be installed), and a cozy living area—ideal for guests, a home office, or bonus entertaining space. Step outside to the elevated back deck overlooking a landscaped backyard, where a 6-foot wooden privacy fence (to be installed) will create a peaceful outdoor escape. Rounding out this incredible home is the two-car garage with an electric vehicle charging plug, blending modern convenience with future-ready functionality. Located just minutes from Decatur, East Lake Golf Course, the Beltline, and major highways (I-285/I-20), this home offers the perfect combination of luxury, comfort, and convenience—don't miss the opportunity to make it yours.
Home Details
Home Type
- Single Family
Est. Annual Taxes
- $11,009
Year Built
- Built in 2023
Lot Details
- 0.39 Acre Lot
- Lot Dimensions are 112 x 150
- Wood Fence
- Back Yard Fenced
Parking
- 2 Car Attached Garage
- Driveway
Home Design
- Contemporary Architecture
- Composition Roof
- Cement Siding
Interior Spaces
- 3,299 Sq Ft Home
- 3-Story Property
- Wet Bar
- Ceiling height of 10 feet on the main level
- Ceiling Fan
- Insulated Windows
- Family Room with Fireplace
- Great Room
- Open-Concept Dining Room
- Dining Room Seats More Than Twelve
- Bonus Room
- Luxury Vinyl Tile Flooring
- Crawl Space
Kitchen
- Open to Family Room
- Walk-In Pantry
- Gas Range
- Range Hood
- Microwave
- Dishwasher
- Kitchen Island
- Stone Countertops
- Wood Stained Kitchen Cabinets
- Wine Rack
- Disposal
Bedrooms and Bathrooms
- 5 Bedrooms
- Oversized primary bedroom
- Split Bedroom Floorplan
- Walk-In Closet
- Dual Vanity Sinks in Primary Bathroom
- Separate Shower in Primary Bathroom
- Soaking Tub
- Double Shower
Laundry
- Laundry closet
- Dryer
- Washer
Home Security
- Security System Owned
- Fire and Smoke Detector
Outdoor Features
- Deck
Location
- Property is near public transit
- Property is near schools
Schools
- Peachcrest Elementary School
- Mary Mcleod Bethune Middle School
- Towers High School
Utilities
- Forced Air Zoned Heating and Cooling System
- Phone Available
- Cable TV Available
Listing and Financial Details
- Security Deposit $7,700
- 12 Month Lease Term
- $49 Application Fee
- Assessor Parcel Number 15 183 19 011
Community Details
Overview
- Application Fee Required
- White Oak Hills Subdivision
Pet Policy
- Pets Allowed
- Pet Deposit $500
Map
Source: First Multiple Listing Service (FMLS)
MLS Number: 7619288
APN: 15-183-19-011
- 3102 Alston Dr
- 1609 Line St
- 1642 Line St Unit 1642 Line St #3 Decatur
- 3106 Memorial Dr SE
- 2690 Joyce Ave
- 379 Morgan Place SE
- 2949 Salmon Ave SE
- 3220 Memorial Dr
- 2945 Salmon Ave SE
- 1888 Cannon St
- 1898 Canterbury St
- 3529 Robins Landing Way
- 233 Spence Ave SE
- 3520 Glenwood Rd
- 2755 Memorial Dr SE
- 2897 White Oak Dr
- 2820 Hosea L Williams Dr NE
- 2820 Hosea L Williams Dr SE
- 2762 Arbor Ave SE
- 1951 Hooper St Unit Upper
