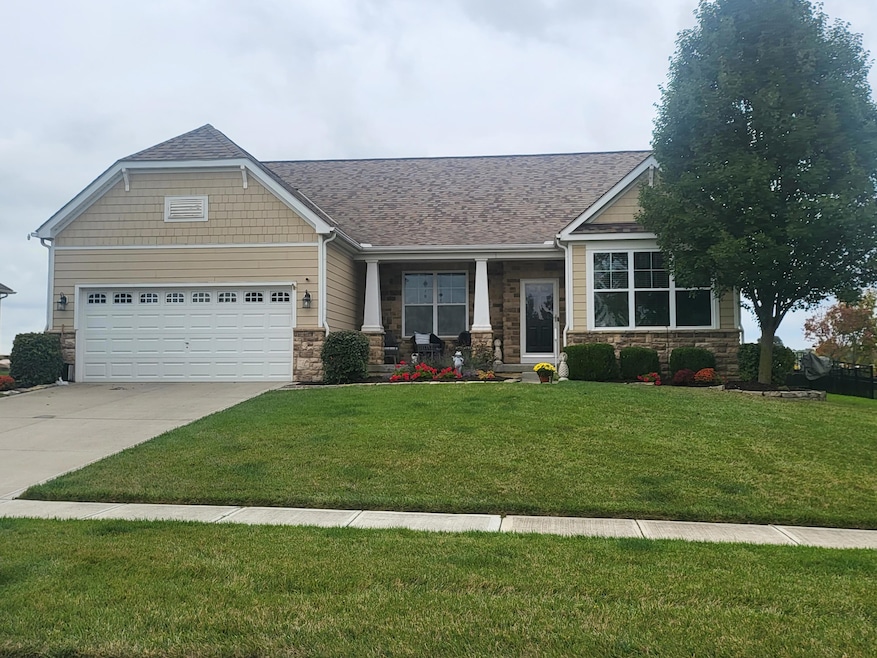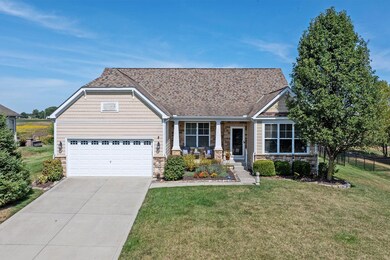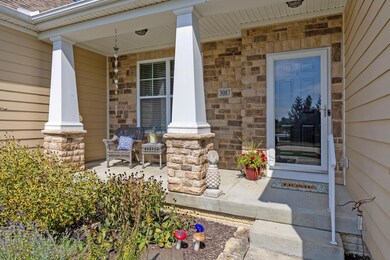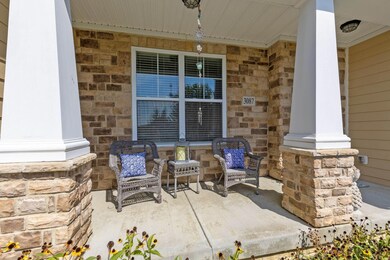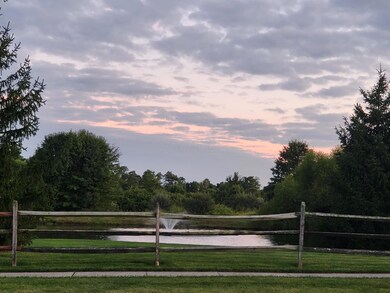
3087 Avonlea Way Lewis Center, OH 43035
Orange NeighborhoodHighlights
- Water Views
- Ranch Style House
- 2 Car Attached Garage
- Arrowhead Elementary School Rated A
- Fenced Yard
- Humidifier
About This Home
As of April 2025Located in a small, friendly neighborhood with only 20 homes, this property offers a unique opportunity to experience peaceful country living while still being close to everything you need. With over 2,000 square feet of living space, this home provides a peaceful retreat with beautiful views of a large pond and surrounding pine trees. The spacious floor plan offers comfortable living on the first floor, including a master bedroom suite located on the opposite side of the home from the other two bedrooms. The main living area overlooks the backyard and provides a serene setting for relaxation or entertaining. The basement is roughed in for a bath and offers the potential to add over 900 square feet of additional living space. Fenced in yard w/patio & firepit to enjoy nature. Agent Owned
Last Agent to Sell the Property
Keller Williams Capital Ptnrs License #362811 Listed on: 02/17/2025

Home Details
Home Type
- Single Family
Est. Annual Taxes
- $8,584
Year Built
- Built in 2013
Lot Details
- 0.29 Acre Lot
- Fenced Yard
HOA Fees
- $71 Monthly HOA Fees
Parking
- 2 Car Attached Garage
Home Design
- Ranch Style House
- Stone Exterior Construction
Interior Spaces
- 2,043 Sq Ft Home
- Gas Log Fireplace
- Insulated Windows
- Water Views
- Laundry on main level
Kitchen
- Electric Range
- Microwave
- Dishwasher
Flooring
- Carpet
- Ceramic Tile
Bedrooms and Bathrooms
- 3 Main Level Bedrooms
- 2 Full Bathrooms
Basement
- Partial Basement
- Crawl Space
Outdoor Features
- Patio
Utilities
- Humidifier
- Forced Air Heating and Cooling System
- Heating System Uses Gas
- Electric Water Heater
Listing and Financial Details
- Home warranty included in the sale of the property
- Assessor Parcel Number 318-120-18-005-000
Community Details
Overview
- Association Phone (614) 408-3230
- Vaughan Group, Ltd. HOA
Recreation
- Park
Ownership History
Purchase Details
Home Financials for this Owner
Home Financials are based on the most recent Mortgage that was taken out on this home.Purchase Details
Home Financials for this Owner
Home Financials are based on the most recent Mortgage that was taken out on this home.Purchase Details
Home Financials for this Owner
Home Financials are based on the most recent Mortgage that was taken out on this home.Purchase Details
Home Financials for this Owner
Home Financials are based on the most recent Mortgage that was taken out on this home.Purchase Details
Home Financials for this Owner
Home Financials are based on the most recent Mortgage that was taken out on this home.Purchase Details
Purchase Details
Home Financials for this Owner
Home Financials are based on the most recent Mortgage that was taken out on this home.Purchase Details
Purchase Details
Home Financials for this Owner
Home Financials are based on the most recent Mortgage that was taken out on this home.Similar Homes in Lewis Center, OH
Home Values in the Area
Average Home Value in this Area
Purchase History
| Date | Type | Sale Price | Title Company |
|---|---|---|---|
| Deed | $525,000 | None Listed On Document | |
| Deed | $525,000 | None Listed On Document | |
| Warranty Deed | $146,333 | Northwest Select Title | |
| Deed | $439,000 | -- | |
| Warranty Deed | $146,333 | Northwest Select Title | |
| Warranty Deed | $342,800 | Talon Title Agency | |
| Warranty Deed | $72,000 | None Available | |
| Special Warranty Deed | $42,250 | None Available | |
| Sheriffs Deed | $40,000 | Attorney | |
| Warranty Deed | $92,900 | Ohio Title |
Mortgage History
| Date | Status | Loan Amount | Loan Type |
|---|---|---|---|
| Previous Owner | $351,200 | New Conventional | |
| Previous Owner | -- | No Value Available | |
| Previous Owner | $514,141 | Reverse Mortgage Home Equity Conversion Mortgage | |
| Previous Owner | $25,000,000 | Credit Line Revolving | |
| Previous Owner | $88,649 | Purchase Money Mortgage |
Property History
| Date | Event | Price | Change | Sq Ft Price |
|---|---|---|---|---|
| 04/14/2025 04/14/25 | Sold | $525,000 | 0.0% | $257 / Sq Ft |
| 03/31/2025 03/31/25 | Off Market | $525,000 | -- | -- |
| 03/04/2025 03/04/25 | Pending | -- | -- | -- |
| 01/31/2025 01/31/25 | For Sale | $525,000 | 0.0% | $257 / Sq Ft |
| 01/25/2025 01/25/25 | Off Market | $525,000 | -- | -- |
| 01/25/2025 01/25/25 | For Sale | $525,000 | +1142.6% | $257 / Sq Ft |
| 05/10/2012 05/10/12 | Sold | $42,250 | -5.1% | -- |
| 04/10/2012 04/10/12 | Pending | -- | -- | -- |
| 04/04/2012 04/04/12 | For Sale | $44,500 | -- | -- |
Tax History Compared to Growth
Tax History
| Year | Tax Paid | Tax Assessment Tax Assessment Total Assessment is a certain percentage of the fair market value that is determined by local assessors to be the total taxable value of land and additions on the property. | Land | Improvement |
|---|---|---|---|---|
| 2024 | $8,585 | $152,670 | $33,250 | $119,420 |
| 2023 | $8,616 | $152,670 | $33,250 | $119,420 |
| 2022 | $8,559 | $132,090 | $28,000 | $104,090 |
| 2021 | $8,607 | $132,090 | $28,000 | $104,090 |
| 2020 | $8,647 | $132,090 | $28,000 | $104,090 |
| 2019 | $7,521 | $120,120 | $28,000 | $92,120 |
| 2018 | $7,555 | $120,120 | $28,000 | $92,120 |
| 2017 | $7,448 | $113,760 | $30,560 | $83,200 |
| 2016 | $7,557 | $113,760 | $30,560 | $83,200 |
| 2015 | $7,470 | $113,760 | $30,560 | $83,200 |
| 2014 | $2,169 | $30,560 | $30,560 | $0 |
| 2013 | $2,006 | $27,510 | $27,510 | $0 |
Agents Affiliated with this Home
-
Georgia Hart

Seller's Agent in 2025
Georgia Hart
Keller Williams Capital Ptnrs
(740) 272-0442
2 in this area
249 Total Sales
-
Sam Cooper

Buyer's Agent in 2025
Sam Cooper
Howard Hanna Real Estate Svcs
(614) 561-3201
3 in this area
1,454 Total Sales
-
Melissa Schwieterman

Buyer Co-Listing Agent in 2025
Melissa Schwieterman
Howard Hanna Real Estate Svcs
(419) 852-6010
1 in this area
56 Total Sales
-
Corey Barnes
C
Seller's Agent in 2012
Corey Barnes
Villa Real Estate Consultants
(614) 444-1111
112 Total Sales
Map
Source: Columbus and Central Ohio Regional MLS
MLS Number: 225002347
APN: 318-120-18-005-000
- 3169 Avonlea Way
- 3175 Briarwood Ln
- 3317 Briarwood Ln
- 3290 Briarwood Ln
- 4475 Parkshore Dr
- 4247 Laguna Dr
- 4381 Grathrine Ct
- 4172 Captains Cir
- 4072 Captains Cir
- 4076 Topsail Dr
- 5450 Maple Dr
- 2372 Linden St
- 2665 Weyant St
- 5519 Evans Farm Dr
- 2462 Mccumber Ln
- 2241 Red Oak St
- 5703 Evans Farm Dr
- 2888 Lewis Center Rd
- 5618 Hickory Dr
- 5599 Piatt Rd
