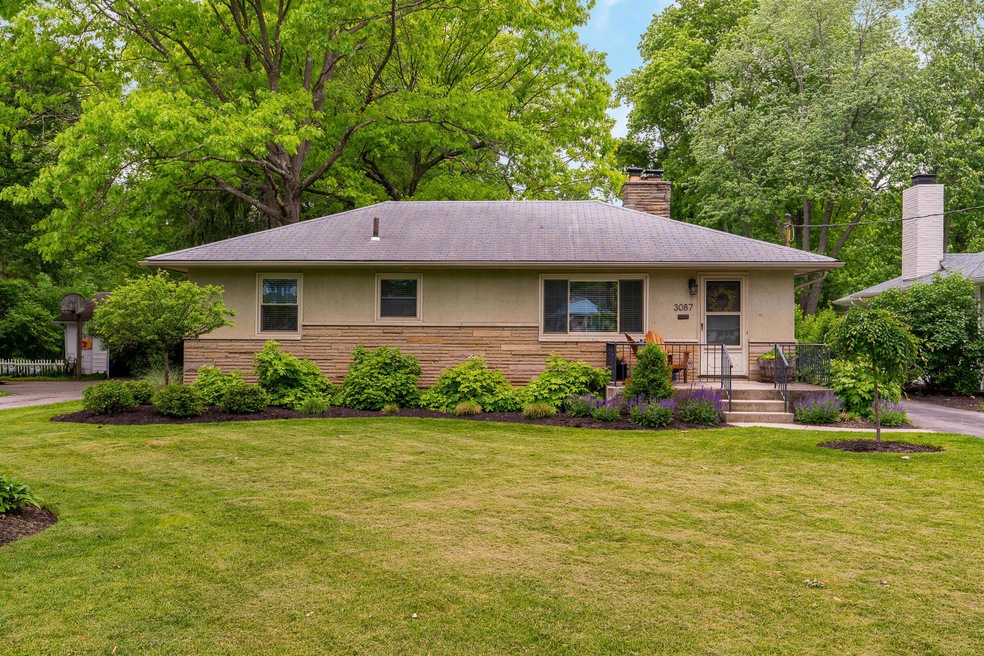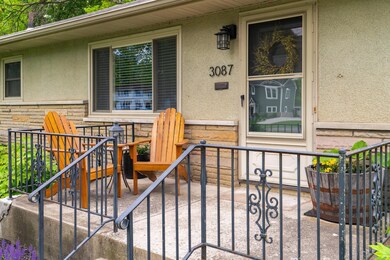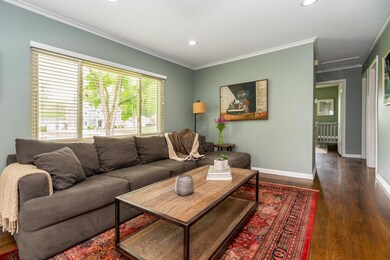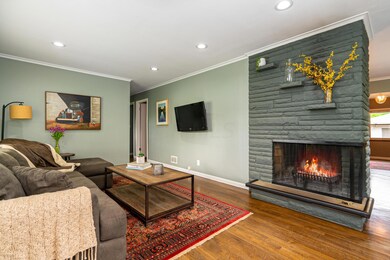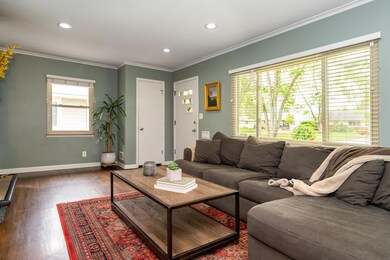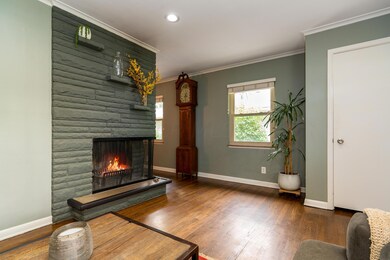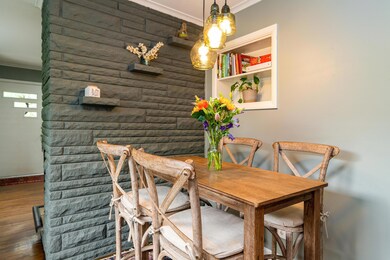
3087 Derby Rd Columbus, OH 43221
Highlights
- Ranch Style House
- Screened Porch
- 2 Car Detached Garage
- Tremont Elementary School Rated A-
- Fenced Yard
- Central Air
About This Home
As of June 2022Welcome to 3087 Derby Road, an updated 3 bedroom ranch in the Canterbury area on a huge fenced in lot (over 1/3 of an acre!) Enter the home to a spacious family room with log woodburning fireplace and large windows allowing for a lot of natural light. Updated bathroom off hallway to bedrooms with subway tile in shower and carrera marble flooring. Kitchen with granite countertops, eating space, updated stainless steel appliances and possible washer/dryer hookup (currently using basement hookup). Large screened in porch overlooking beautiful yard, perfect to relax. Hardwood floors, 2-car garage, move in ready and located near Tremont Center, schools, libraries, pools, 315 and OSU. Don't miss your opportunity to see this well maintained home!
Last Agent to Sell the Property
The Brokerage House License #2007005475 Listed on: 05/26/2022
Home Details
Home Type
- Single Family
Est. Annual Taxes
- $6,023
Year Built
- Built in 1954
Lot Details
- 0.35 Acre Lot
- Fenced Yard
- Fenced
Parking
- 2 Car Detached Garage
Home Design
- Ranch Style House
- Block Foundation
- Stucco Exterior
Interior Spaces
- 1,114 Sq Ft Home
- Wood Burning Fireplace
- Family Room
- Screened Porch
- Laundry on lower level
- Basement
Bedrooms and Bathrooms
- 3 Main Level Bedrooms
- 1 Full Bathroom
Utilities
- Central Air
- Heating Available
Listing and Financial Details
- Assessor Parcel Number 070-005365
Ownership History
Purchase Details
Home Financials for this Owner
Home Financials are based on the most recent Mortgage that was taken out on this home.Purchase Details
Home Financials for this Owner
Home Financials are based on the most recent Mortgage that was taken out on this home.Purchase Details
Home Financials for this Owner
Home Financials are based on the most recent Mortgage that was taken out on this home.Purchase Details
Home Financials for this Owner
Home Financials are based on the most recent Mortgage that was taken out on this home.Purchase Details
Similar Homes in the area
Home Values in the Area
Average Home Value in this Area
Purchase History
| Date | Type | Sale Price | Title Company |
|---|---|---|---|
| Warranty Deed | $430,000 | New Title Company Name | |
| Interfamily Deed Transfer | -- | Monarch Title Services Llc | |
| Warranty Deed | $300,000 | Great American Title | |
| Survivorship Deed | $184,000 | Bxtalon | |
| Deed | -- | -- |
Mortgage History
| Date | Status | Loan Amount | Loan Type |
|---|---|---|---|
| Open | $80,000 | New Conventional | |
| Previous Owner | $274,700 | New Conventional | |
| Previous Owner | $285,000 | New Conventional | |
| Previous Owner | $165,600 | Purchase Money Mortgage | |
| Previous Owner | $168,000 | Credit Line Revolving |
Property History
| Date | Event | Price | Change | Sq Ft Price |
|---|---|---|---|---|
| 03/27/2025 03/27/25 | Off Market | $300,000 | -- | -- |
| 06/10/2022 06/10/22 | Sold | $430,000 | +7.5% | $386 / Sq Ft |
| 05/29/2022 05/29/22 | Pending | -- | -- | -- |
| 05/26/2022 05/26/22 | For Sale | $399,900 | +33.3% | $359 / Sq Ft |
| 04/10/2017 04/10/17 | Sold | $300,000 | +0.3% | $269 / Sq Ft |
| 03/11/2017 03/11/17 | Pending | -- | -- | -- |
| 02/25/2017 02/25/17 | For Sale | $299,000 | +62.5% | $268 / Sq Ft |
| 03/23/2012 03/23/12 | Sold | $184,000 | -5.6% | $165 / Sq Ft |
| 02/22/2012 02/22/12 | Pending | -- | -- | -- |
| 10/29/2011 10/29/11 | For Sale | $195,000 | -- | $175 / Sq Ft |
Tax History Compared to Growth
Tax History
| Year | Tax Paid | Tax Assessment Tax Assessment Total Assessment is a certain percentage of the fair market value that is determined by local assessors to be the total taxable value of land and additions on the property. | Land | Improvement |
|---|---|---|---|---|
| 2024 | $6,973 | $120,440 | $56,950 | $63,490 |
| 2023 | $6,886 | $120,435 | $56,945 | $63,490 |
| 2022 | $6,804 | $97,370 | $41,650 | $55,720 |
| 2021 | $6,023 | $97,370 | $41,650 | $55,720 |
| 2020 | $5,970 | $97,370 | $41,650 | $55,720 |
| 2019 | $5,893 | $84,980 | $41,650 | $43,330 |
| 2018 | $5,105 | $84,980 | $41,650 | $43,330 |
| 2017 | $4,908 | $79,350 | $41,650 | $37,700 |
| 2016 | $4,355 | $65,870 | $25,900 | $39,970 |
| 2015 | $4,351 | $65,870 | $25,900 | $39,970 |
| 2014 | $4,356 | $65,870 | $25,900 | $39,970 |
| 2013 | $2,081 | $59,885 | $23,555 | $36,330 |
Agents Affiliated with this Home
-
Katherine Davis Spence

Seller's Agent in 2022
Katherine Davis Spence
The Brokerage House
(614) 354-1785
101 in this area
262 Total Sales
-
Rebecca Sullivan

Buyer's Agent in 2022
Rebecca Sullivan
KW Classic Properties Realty
(614) 519-2909
6 in this area
76 Total Sales
-
L
Seller's Agent in 2017
Lorraine Lynn
Keller Williams Consultants
-
K
Buyer's Agent in 2017
Katherine Davis
Berkshire Hathaway HS Calhoon
-
M
Seller's Agent in 2012
Marilyn Brown
Sorrell & Company, Inc.
-
S
Buyer's Agent in 2012
Sarah Evans
Street Sotheby's International
Map
Source: Columbus and Central Ohio Regional MLS
MLS Number: 222018334
APN: 070-005365
- 3130 S Dorchester Rd
- 3134 Asbury Dr
- 3041 Avalon Rd
- 3031 Avalon Rd
- 2979 Avalon Rd
- 2560 Zollinger Rd
- 3161 Avalon Rd
- 2228 Ridgeview Rd
- 2490 Wickliffe Rd
- 2579 Wickliffe Rd
- 3245 Kioka Ave
- 3258 Kenyon Rd
- 2841 Doncaster Rd
- 2496 Swansea Rd
- 2309 Woodstock Rd
- 2101 Eastcleft Dr
- 2898 Chateau Cir Unit 7
- 2849 Canterbury Ln
- 2128 Wesleyan Dr
- 2069 Ridgecliff Rd
