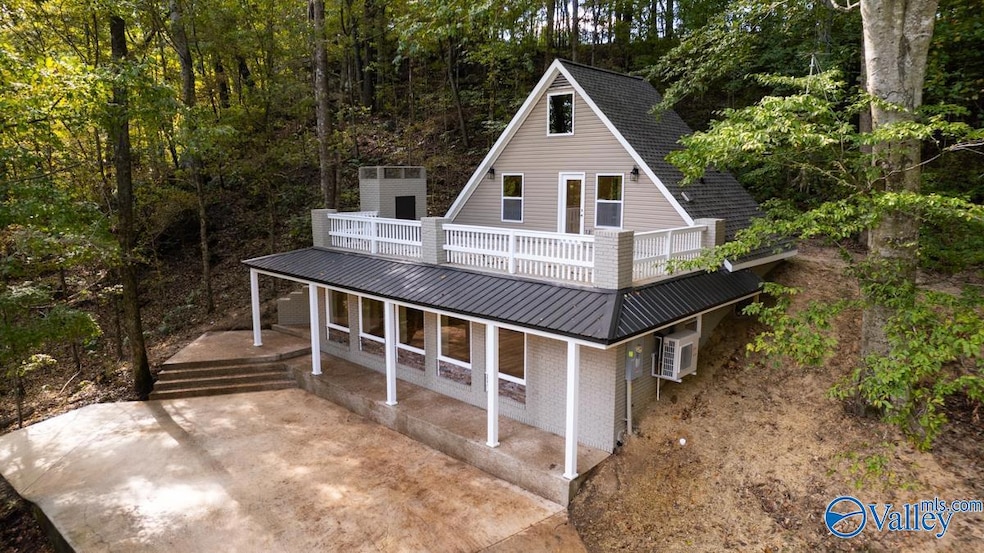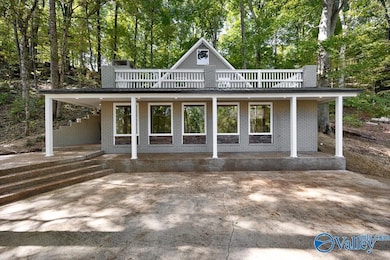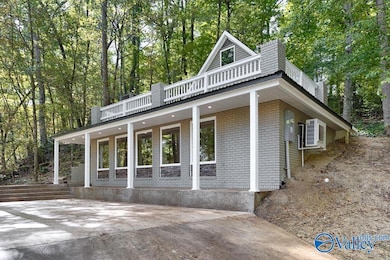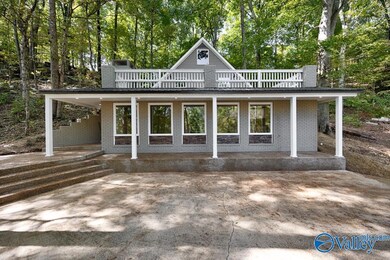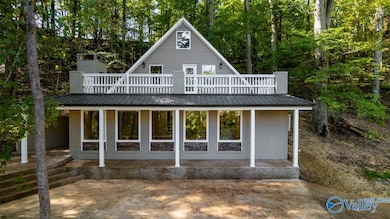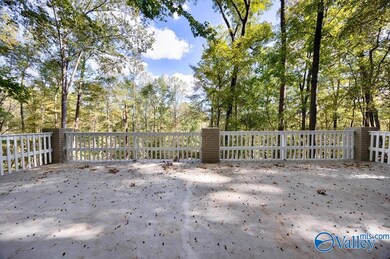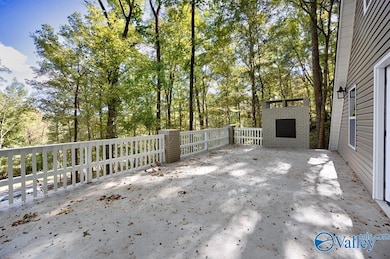
3087 Mud Tavern Rd SW Decatur, AL 35603
Highlights
- Main Floor Primary Bedroom
- 1 Fireplace
- No HOA
About This Home
As of February 2025If you are looking for a peaceful escape (WITH BUILT IN EQUITY) that's close to everything, look no further! This stunning, completely remodeled A-Frame property, is situated on a 1.11 acre lot & is surrounded by beautiful cliffs & trees. This unique home features 2 bed/2 baths with an open floor plan, kitchen w/island, granite countertops, SS appliances & a stone, wood burning fireplace. Upstairs offers a loft style bed & bath with two attached decks. There is a gorgeous (15x23') patio on the front of the house that's perfect for entertaining or relaxing w/ loved ones. House has new everything!
Home Details
Home Type
- Single Family
Est. Annual Taxes
- $248
Year Built
- Built in 1989
Home Design
- Slab Foundation
Interior Spaces
- 1,361 Sq Ft Home
- Property has 2 Levels
- 1 Fireplace
Bedrooms and Bathrooms
- 2 Bedrooms
- Primary Bedroom on Main
- 2 Full Bathrooms
Schools
- Austin Middle Elementary School
- Austin High School
Additional Features
- 1.11 Acre Lot
- Septic Tank
Community Details
- No Home Owners Association
- Metes And Bounds Subdivision
Listing and Financial Details
- Assessor Parcel Number 13 05 21 0 000 007.006
Ownership History
Purchase Details
Home Financials for this Owner
Home Financials are based on the most recent Mortgage that was taken out on this home.Purchase Details
Home Financials for this Owner
Home Financials are based on the most recent Mortgage that was taken out on this home.Purchase Details
Purchase Details
Map
Similar Homes in Decatur, AL
Home Values in the Area
Average Home Value in this Area
Purchase History
| Date | Type | Sale Price | Title Company |
|---|---|---|---|
| Deed | $230,000 | None Listed On Document | |
| Deed | $60,000 | None Listed On Document | |
| Warranty Deed | -- | -- | |
| Quit Claim Deed | -- | None Available |
Mortgage History
| Date | Status | Loan Amount | Loan Type |
|---|---|---|---|
| Open | $237,590 | VA |
Property History
| Date | Event | Price | Change | Sq Ft Price |
|---|---|---|---|---|
| 02/12/2025 02/12/25 | Sold | $230,000 | 0.0% | $169 / Sq Ft |
| 01/15/2025 01/15/25 | Pending | -- | -- | -- |
| 12/27/2024 12/27/24 | Price Changed | $230,000 | -2.1% | $169 / Sq Ft |
| 12/16/2024 12/16/24 | Price Changed | $235,000 | -2.1% | $173 / Sq Ft |
| 11/30/2024 11/30/24 | Price Changed | $240,000 | -2.0% | $176 / Sq Ft |
| 11/08/2024 11/08/24 | Price Changed | $245,000 | -2.0% | $180 / Sq Ft |
| 10/28/2024 10/28/24 | Price Changed | $249,900 | -2.0% | $184 / Sq Ft |
| 10/18/2024 10/18/24 | For Sale | $254,900 | +324.8% | $187 / Sq Ft |
| 02/23/2024 02/23/24 | Sold | $60,000 | 0.0% | $59 / Sq Ft |
| 02/07/2024 02/07/24 | Pending | -- | -- | -- |
| 02/04/2024 02/04/24 | For Sale | $60,000 | -- | $59 / Sq Ft |
Tax History
| Year | Tax Paid | Tax Assessment Tax Assessment Total Assessment is a certain percentage of the fair market value that is determined by local assessors to be the total taxable value of land and additions on the property. | Land | Improvement |
|---|---|---|---|---|
| 2023 | $248 | $14,900 | $3,120 | $11,780 |
| 2022 | $260 | $13,860 | $2,840 | $11,020 |
| 2021 | $221 | $12,180 | $2,980 | $9,200 |
| 2020 | $221 | $11,820 | $2,980 | $8,840 |
| 2019 | $221 | $5,920 | $0 | $0 |
| 2015 | $198 | $5,300 | $0 | $0 |
| 2014 | $198 | $5,300 | $0 | $0 |
| 2013 | -- | $4,620 | $0 | $0 |
Source: ValleyMLS.com
MLS Number: 21873524
APN: 13-05-21-0-000-007.006
- 1401 Neel School Rd
- 18 Acres S Chapel Hill Rd SW
- 30 Taylor Royer Rd
- 3501 Napa Valley Way SW
- 3537 Chula Vista Ridge Dr SW
- 3533 Chula Vista Ridge Dr SW
- 215 Cedar Creek SW
- 217 Cedar Creek SW
- 3505 Chula Vista Ridge Dr SW
- 3905 Fall Bluff Dr SW
- 2510 Kirby Bridge Rd
- 3715 Fall Bluff Dr SW
- 1621 Kirby Bridge Rd
- 3613 Chula Vista Dr SW
- 3518 Chula Vista Dr SW
- 4709 Danville Rd
- 3725 S Woodtrail Rd SW
- 539 Boys Ranch Rd
- 123 Turner Ln
- 94 Herring Rd
