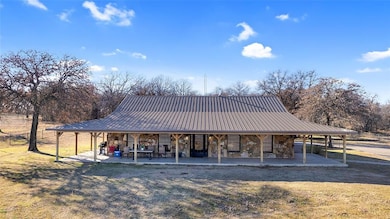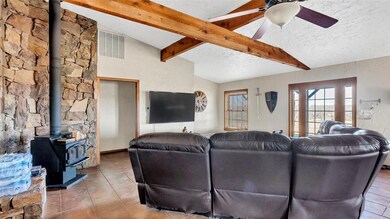
30876 State Highway 74 Elmore City, OK 73433
Estimated payment $6,375/month
Highlights
- Additional Residence on Property
- 92.59 Acre Lot
- Corner Lot
- Barn
- Ranch Style House
- Separate Outdoor Workshop
About This Home
This unique property offers endless hilltop views situated on 92.23 acres (mol) with a remodeled rock home, an updated guest house, multiple shops, and livestock corrals. The main rock house features an open concept floor plan with windows at every angle to enjoy the views. The kitchen offers ample cabinet space and Corian countertops, and the main house will be sold fully furnished as a bonus. Shop #1, located nearest to the main house, has been upgraded with insulation, concrete floors, and multiple rooms. The guest house/office is equipped with a kitchen, a 3⁄4 bath, and a storm cellar accessible from the inside. Shop #2 has been expanded to include an office, a bathroom, a converted cargo trailer. Rural water serves the property, and additional storage is available with the large hay barn/implement building. There are several ponds, a live creek crossing through the northeast corner of the land, over 80 pecan trees, and the property is fully fenced with a gated entrance and a paved frontage road. Conveniently located 18 miles from I-35 access, within a couple of hours from DFW, and a little over an hour from OKC.
Home Details
Home Type
- Single Family
Year Built
- Built in 1990
Lot Details
- 92.59 Acre Lot
- Rural Setting
- Corner Lot
Parking
- 2 Car Attached Garage
Home Design
- Ranch Style House
- Slab Foundation
- Metal Roof
- Metal Construction or Metal Frame
- Stone
Interior Spaces
- 2,080 Sq Ft Home
- Ceiling Fan
- Wood Burning Fireplace
- Fire and Smoke Detector
- Laundry Room
Bedrooms and Bathrooms
- 3 Bedrooms
- 2 Full Bathrooms
Outdoor Features
- Separate Outdoor Workshop
- Outdoor Storage
- Outbuilding
- Porch
Additional Homes
- Additional Residence on Property
Schools
- Elmore City-Pernell Elementary School
- Elmore City JHS Middle School
- Senior High School
Farming
- Barn
- Pasture
Utilities
- Central Heating and Cooling System
- Private Water Source
- Septic Tank
Map
Home Values in the Area
Average Home Value in this Area
Property History
| Date | Event | Price | Change | Sq Ft Price |
|---|---|---|---|---|
| 07/02/2025 07/02/25 | Price Changed | $975,000 | 0.0% | $469 / Sq Ft |
| 07/02/2025 07/02/25 | For Sale | $975,000 | -18.8% | $469 / Sq Ft |
| 05/27/2025 05/27/25 | Price Changed | $1,200,000 | -4.0% | $577 / Sq Ft |
| 03/26/2025 03/26/25 | For Sale | $1,250,000 | -- | $601 / Sq Ft |
Similar Homes in Elmore City, OK
Source: MLSOK
MLS Number: 1178524
- 30876 Highway 74
- 24377 E County Road 1700
- 0 N County Road 3130
- 24148 E County 1670 Rd
- 25209 E County Road 1730
- 0 E County Road 1730
- 27368 N County Road 3120
- TBD E1720 Rd
- N 3150 Rd
- 25751 E County Road 1690
- 0 Arbuckle Dr Unit Hennepin OK 73444
- 43 Arbuckle Dr
- 0 Tbd State Highway 7
- 6601 Hill Country Rd
- 37 Prosper Dr
- 31230 N County Road 3170
- 005 E County Road 1720
- 0 Baseline Rd
- 1300 Baseline Rd
- N3150 Highway 7






