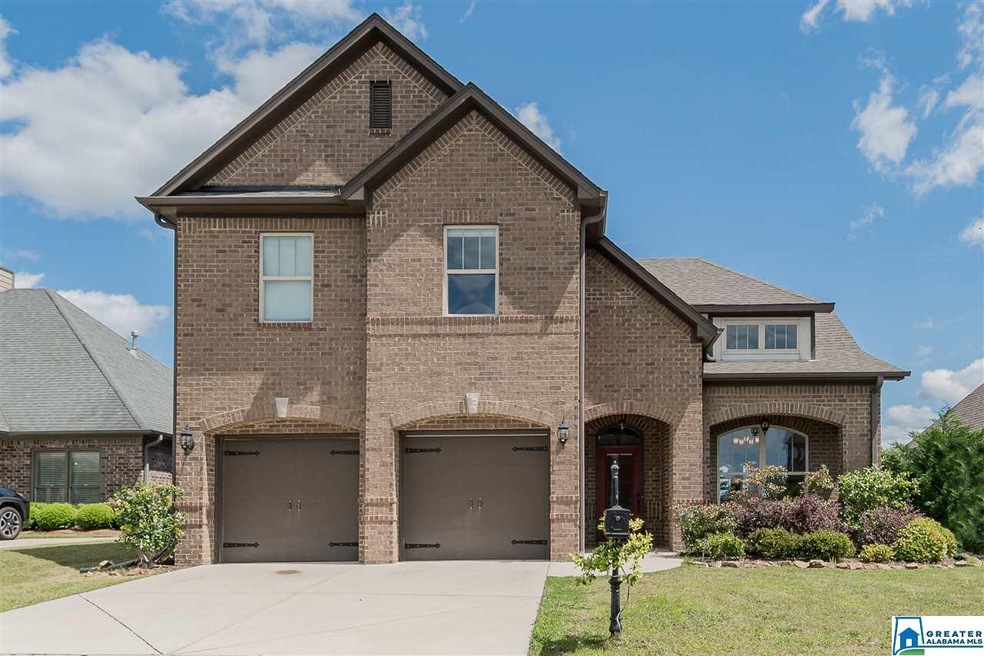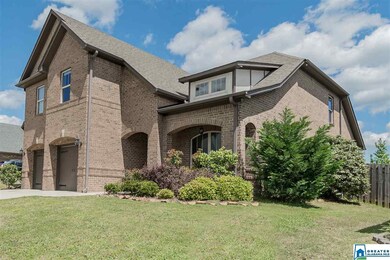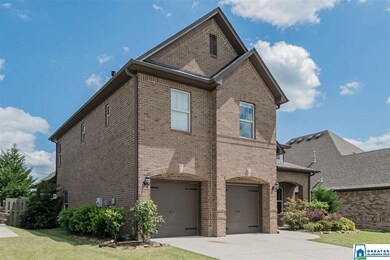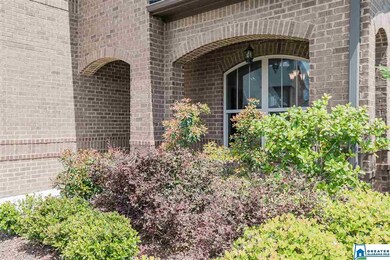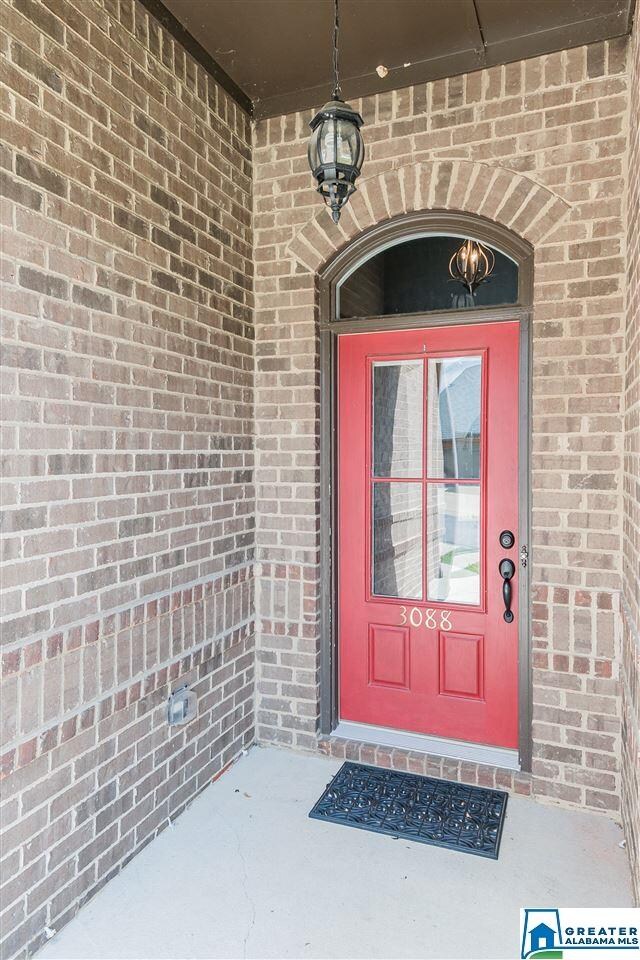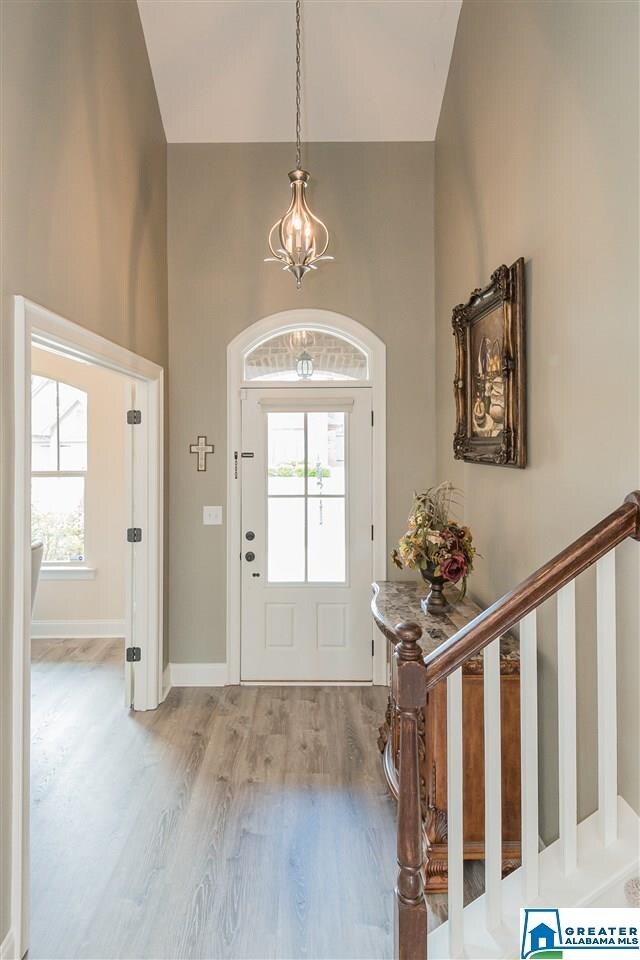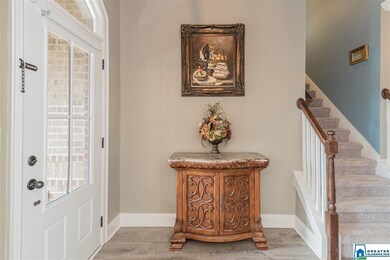
3088 Chelsea Park Ridge Chelsea, AL 35043
Highlights
- In Ground Pool
- Mountain View
- Main Floor Primary Bedroom
- Chelsea Park Elementary School Rated A-
- Cathedral Ceiling
- Attic
About This Home
As of June 2020You’ll love the expansive views from this beautiful all-brick home on Chelsea Park Ridge! Upon entering, you’ll enjoy the open 2-story foyer and formal Dining Room with French Doors. Down the hall is a terrific Great Room with more high ceilings, tiled fireplace, and large windows that overlook the mountain view. The spacious Kitchen includes granite countertops, tile backsplash, large island, and Breakfast Nook to enjoy your morning coffee. Master Bedroom has great natural light and a terrific walk-in closet. Master Bathroom includes double vanities, soaking tub, and separate shower. Main level features recently installed luxury vinyl plank flooring and fresh paint. Upstairs you’ll find a Bonus area that’s perfect for a Playroom or Den. The second level also includes three more bedrooms, a Jack & Jill style bathroom, plus another half bath for guests. Out back, enjoy the fenced and private lot from the comfort of the covered patio. Come see it today!
Home Details
Home Type
- Single Family
Est. Annual Taxes
- $1,096
Year Built
- Built in 2013
Lot Details
- 5,663 Sq Ft Lot
- Fenced Yard
HOA Fees
- $54 Monthly HOA Fees
Parking
- 2 Car Garage
- Garage on Main Level
- Front Facing Garage
- Driveway
Home Design
- Slab Foundation
- Four Sided Brick Exterior Elevation
Interior Spaces
- 1.5-Story Property
- Crown Molding
- Smooth Ceilings
- Cathedral Ceiling
- Ceiling Fan
- Recessed Lighting
- Gas Fireplace
- Window Treatments
- French Doors
- Great Room with Fireplace
- Dining Room
- Den
- Mountain Views
- Pull Down Stairs to Attic
Kitchen
- Electric Oven
- Stove
- <<builtInMicrowave>>
- Dishwasher
- Stainless Steel Appliances
- Stone Countertops
- Disposal
Flooring
- Carpet
- Tile
- Vinyl
Bedrooms and Bathrooms
- 4 Bedrooms
- Primary Bedroom on Main
- Split Bedroom Floorplan
- Walk-In Closet
- Bathtub and Shower Combination in Primary Bathroom
- Garden Bath
- Separate Shower
- Linen Closet In Bathroom
Laundry
- Laundry Room
- Laundry on main level
- Washer and Electric Dryer Hookup
Pool
- In Ground Pool
- Fence Around Pool
Outdoor Features
- Covered patio or porch
Utilities
- Central Heating and Cooling System
- Heating System Uses Gas
- Underground Utilities
- Gas Water Heater
Listing and Financial Details
- Assessor Parcel Number 09-7-36-1-004-037.000
Community Details
Overview
- Association fees include common grounds mntc, management fee
- $19 Other Monthly Fees
- Neighborhood Mgt Llc Association, Phone Number (205) 877-9480
Recreation
- Community Pool
Ownership History
Purchase Details
Home Financials for this Owner
Home Financials are based on the most recent Mortgage that was taken out on this home.Purchase Details
Home Financials for this Owner
Home Financials are based on the most recent Mortgage that was taken out on this home.Purchase Details
Home Financials for this Owner
Home Financials are based on the most recent Mortgage that was taken out on this home.Purchase Details
Home Financials for this Owner
Home Financials are based on the most recent Mortgage that was taken out on this home.Similar Homes in Chelsea, AL
Home Values in the Area
Average Home Value in this Area
Purchase History
| Date | Type | Sale Price | Title Company |
|---|---|---|---|
| Warranty Deed | $275,000 | None Available | |
| Warranty Deed | $259,900 | None Available | |
| Warranty Deed | $254,000 | None Available | |
| Warranty Deed | $204,232 | None Available |
Mortgage History
| Date | Status | Loan Amount | Loan Type |
|---|---|---|---|
| Open | $81,709 | Credit Line Revolving | |
| Open | $204,000 | New Conventional | |
| Previous Owner | $203,200 | New Conventional | |
| Previous Owner | $194,021 | New Conventional |
Property History
| Date | Event | Price | Change | Sq Ft Price |
|---|---|---|---|---|
| 05/07/2025 05/07/25 | For Sale | $400,000 | +45.5% | $171 / Sq Ft |
| 06/30/2020 06/30/20 | Sold | $275,000 | -2.5% | $118 / Sq Ft |
| 05/01/2020 05/01/20 | For Sale | $282,000 | +8.5% | $121 / Sq Ft |
| 05/13/2019 05/13/19 | Sold | $259,900 | 0.0% | $111 / Sq Ft |
| 03/21/2019 03/21/19 | Price Changed | $259,900 | -3.7% | $111 / Sq Ft |
| 02/04/2019 02/04/19 | Price Changed | $269,900 | -3.6% | $115 / Sq Ft |
| 11/16/2018 11/16/18 | For Sale | $279,900 | +10.2% | $120 / Sq Ft |
| 12/07/2015 12/07/15 | Sold | $254,000 | -2.3% | $99 / Sq Ft |
| 10/25/2015 10/25/15 | Pending | -- | -- | -- |
| 07/30/2015 07/30/15 | For Sale | $260,000 | -- | $101 / Sq Ft |
Tax History Compared to Growth
Tax History
| Year | Tax Paid | Tax Assessment Tax Assessment Total Assessment is a certain percentage of the fair market value that is determined by local assessors to be the total taxable value of land and additions on the property. | Land | Improvement |
|---|---|---|---|---|
| 2024 | $1,631 | $37,060 | $0 | $0 |
| 2023 | $1,503 | $35,080 | $0 | $0 |
| 2022 | $1,209 | $28,400 | $0 | $0 |
| 2021 | $1,114 | $26,260 | $0 | $0 |
| 2020 | $1,200 | $28,200 | $0 | $0 |
| 2019 | $1,096 | $25,840 | $0 | $0 |
| 2017 | $1,085 | $25,580 | $0 | $0 |
| 2015 | $1,042 | $24,620 | $0 | $0 |
| 2014 | $958 | $22,700 | $0 | $0 |
Agents Affiliated with this Home
-
Donna Mann
D
Seller's Agent in 2025
Donna Mann
ARC Realty 280
(205) 966-8040
11 in this area
71 Total Sales
-
Mark Mcdonald

Seller's Agent in 2020
Mark Mcdonald
RealtySouth Chelsea Branch
(205) 319-1409
12 in this area
33 Total Sales
-
Gina Trent-McLaughlin

Seller's Agent in 2019
Gina Trent-McLaughlin
Allen & Associates Realty, Inc
(205) 542-9999
4 in this area
122 Total Sales
-
Mary Allen

Seller Co-Listing Agent in 2019
Mary Allen
Allen & Associates Realty, Inc
(205) 541-9723
1 in this area
53 Total Sales
-
Kevin Jones

Seller's Agent in 2015
Kevin Jones
Keller Williams Metro South
(205) 368-5014
11 in this area
63 Total Sales
Map
Source: Greater Alabama MLS
MLS Number: 880990
APN: 09-7-36-1-004-037-000
- 3072 Chelsea Park Ridge
- 3075 Chelsea Park Ridge
- 2036 Chelsea Park Bend
- 260 Chelsea Park Cir
- 1352 Chelsea Park Trail
- 2025 Madison Cir
- 2014 Madison Cir
- 1009 Fairbank Ln
- 1017 Fairbank Ln
- 5012 Hawthorne Place
- 2017 Kingston Ct
- 1041 Crawford Ct
- 1056 Crawford Ct
- 2021 Fairbank Cir
- 2000 Kingston Ct
- 1112 Fairbank Ln
- 1020 Dunsmore Dr
- 189 Lake Chelsea Dr
- 464 Lake Chelsea Way
- 1125 Dunsmore Dr
