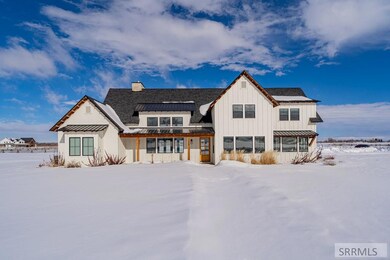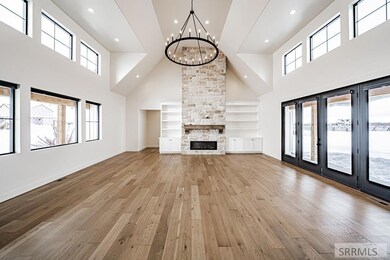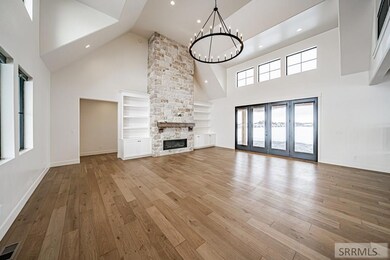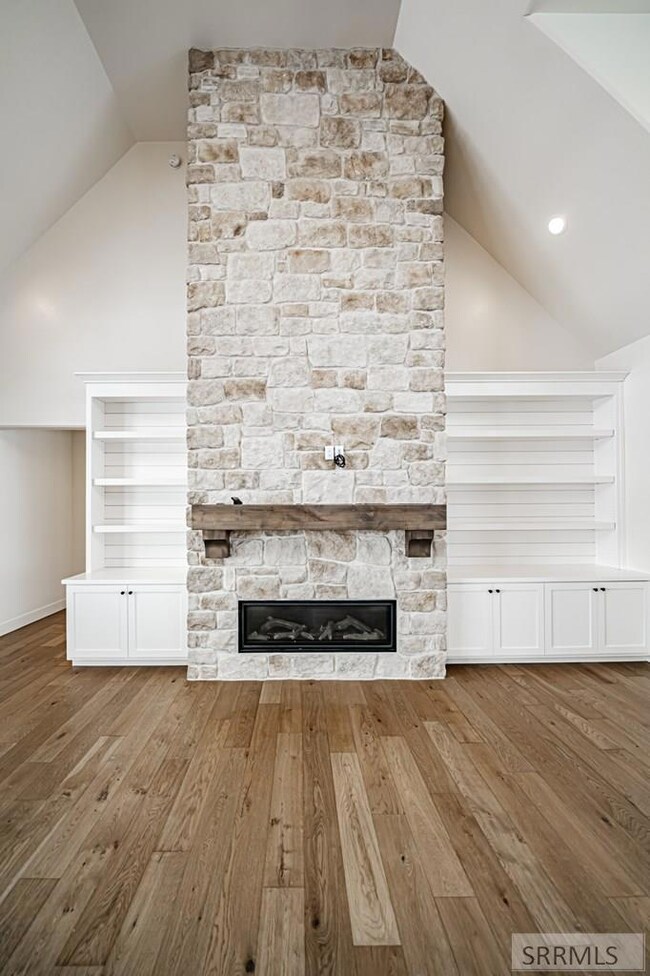
3088 Henry's Fork Way Rexburg, ID 83440
Estimated Value: $804,000 - $958,000
Highlights
- Mountain View
- Vaulted Ceiling
- Main Floor Primary Bedroom
- Madison Senior High School Rated A-
- Wood Flooring
- Loft
About This Home
As of March 2023Step into this nearly new custom modern farmhouse located in Madison County's most sought after neighborhood, The Preserve at Henry's Fork. With over 4600 square feet this home offers an open floor plan and features 4 bedrooms and 3.5 baths. The main floor has wide-plank oak hardwood flooring throughout the living area and into the master suite. The kitchen includes a large island finished with quartz solid surface counter tops, the island also includes 2 dishwashers. There is walk-in pantry off the kitchen and separate storage off the mud room. The master suite also has vaulted ceilings, double closets and a roomy bathroom with separated vanities, soaker tub and oversized shower. The upper level includes a spacious loft that is open to the great room below as well as a bonus room that could be used as a game room or would work as an bedroom if needed. There are 3 other bedrooms and 2 bathrooms on the upper level. The full laundry room is located on the upper level in addition to a laundry closet off the mudroom on the lower level. There is a private study located off the dining area. The 3 car garage is nearly 1200 square feet is also heated. The Preserve is a 257 acre master planned community with walking trails and access to the Henry's Fork.
Last Agent to Sell the Property
Edge Real Estate License #AB28270 Listed on: 02/09/2023
Home Details
Home Type
- Single Family
Est. Annual Taxes
- $7,452
Year Built
- Built in 2021
Lot Details
- 1.07 Acre Lot
- Rural Setting
- Corner Lot
- Sprinkler System
- Many Trees
HOA Fees
- $71 Monthly HOA Fees
Parking
- 3 Car Attached Garage
- Garage Door Opener
- Open Parking
Home Design
- Frame Construction
- Architectural Shingle Roof
- Composition Roof
- Wood Siding
- Concrete Perimeter Foundation
Interior Spaces
- 4,617 Sq Ft Home
- 2-Story Property
- Vaulted Ceiling
- Ceiling Fan
- Self Contained Fireplace Unit Or Insert
- Gas Fireplace
- Mud Room
- Family Room
- Living Room
- Home Office
- Loft
- Game Room
- Mountain Views
- Crawl Space
- Laundry on main level
Kitchen
- Built-In Range
- Range Hood
- Microwave
- Dishwasher
Flooring
- Wood
- Tile
Bedrooms and Bathrooms
- 4 Bedrooms | 1 Primary Bedroom on Main
- Walk-In Closet
Schools
- Hibbard 321El Elementary School
- Madison 321Jh Middle School
- Madison 321Hs High School
Utilities
- Forced Air Heating and Cooling System
- Heating System Uses Natural Gas
- 220 Volts
- Well
- Gas Water Heater
- Private Sewer
Additional Features
- Covered patio or porch
- Property is near schools
Listing and Financial Details
- Exclusions: Personal Belongings
Community Details
Overview
- Preserve At Henry's Fork Mad Subdivision
Amenities
- Common Area
Ownership History
Purchase Details
Home Financials for this Owner
Home Financials are based on the most recent Mortgage that was taken out on this home.Purchase Details
Purchase Details
Similar Homes in Rexburg, ID
Home Values in the Area
Average Home Value in this Area
Purchase History
| Date | Buyer | Sale Price | Title Company |
|---|---|---|---|
| Hawkins Daniel Potter | -- | Flying S Title And Escrow | |
| Brower Stuart | -- | None Available | |
| Brower Stuart | -- | First American Title Company |
Mortgage History
| Date | Status | Borrower | Loan Amount |
|---|---|---|---|
| Open | Hawkins Daniel Potter | $745,200 |
Property History
| Date | Event | Price | Change | Sq Ft Price |
|---|---|---|---|---|
| 03/07/2023 03/07/23 | Sold | -- | -- | -- |
| 02/16/2023 02/16/23 | Pending | -- | -- | -- |
| 02/09/2023 02/09/23 | For Sale | $850,000 | -- | $184 / Sq Ft |
Tax History Compared to Growth
Tax History
| Year | Tax Paid | Tax Assessment Tax Assessment Total Assessment is a certain percentage of the fair market value that is determined by local assessors to be the total taxable value of land and additions on the property. | Land | Improvement |
|---|---|---|---|---|
| 2024 | $4,971 | $834,635 | $100,000 | $734,635 |
| 2023 | $4,971 | $772,427 | $65,000 | $707,427 |
| 2022 | $7,452 | $743,518 | $65,000 | $678,518 |
| 2021 | $5,607 | $554,960 | $55,000 | $499,960 |
| 2020 | $654 | $55,000 | $55,000 | $0 |
| 2019 | $10 | $55,000 | $55,000 | $0 |
| 2018 | $0 | $722 | $722 | $0 |
Agents Affiliated with this Home
-
Tony Stallings

Seller's Agent in 2023
Tony Stallings
Edge Real Estate
(208) 356-0588
142 Total Sales
-
Joe Allen

Buyer's Agent in 2023
Joe Allen
Century 21 High Desert- Rexburg
(208) 351-1047
114 Total Sales
Map
Source: Snake River Regional MLS
MLS Number: 2152539
APN: RP04PHF0000060
- Lot 1 Denali Dr
- TBD Henry's Fork Way
- 3897 Taylor Ln
- 3620 Yosemite Cir
- 2952 W 3000 N
- 2399 N 4000 W
- 2561 Silverleaf Ln
- 3804 W 2000 N
- TBD Clover Meadow Way
- L23 B3 Diamond H Ln
- L10 B2 Diamond H Ln
- 2514 Winter Dr
- L9 B5 Winter Dr
- L10 B5 Winter Dr
- 2272 Robison Dr
- 2275 Robison Dr
- TBD N 2000 W
- 3799 W Mountain View Dr
- 1970 W 4200 N
- 1261 N 2700 W
- 3088 Henry's Fork Way
- 3108 Henry's Fork Way
- L10B1 Henry's Fork Way
- 3035 Olympic Ct
- L39B1 Yosemite Cir
- 3206 Henry's Fork Way
- 3135 Henry's Fork Way
- L1B1 Denali Dr
- 3023 Olympic Ct
- L52B1 Henry's Fork Way
- L18B1 Henry's Fork Way
- L4B1 Denali Dr
- 3181 Henry's Fork Way
- 3674 W 3000 N
- L16B1 Henry's Fork Way
- 3209 Henry's Fork Way
- L58Blk1 Henry's Fork Way
- 3661 W 3000 N
- 3288 Henry's Fork Way
- 3281 Henry's Fork Way






