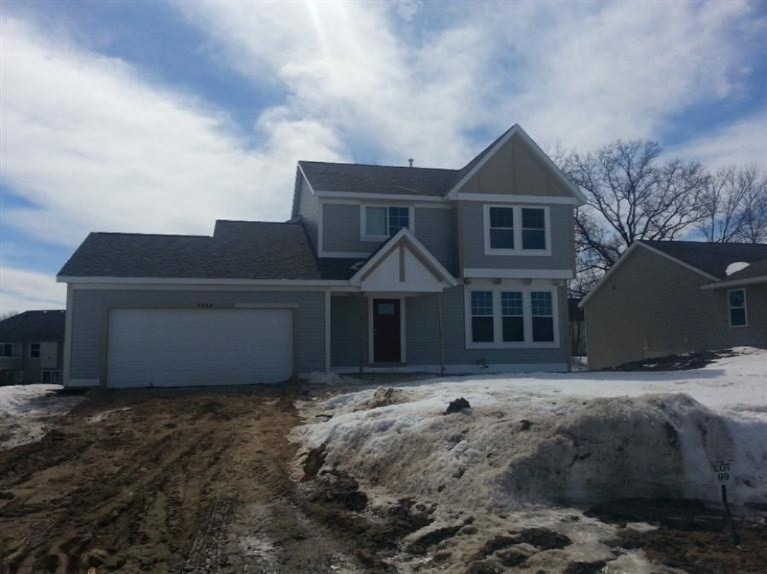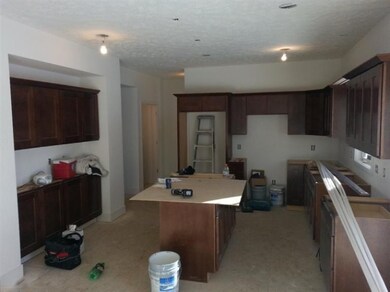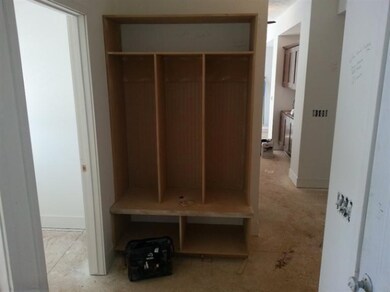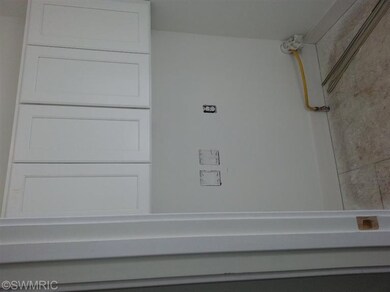
3088 Sandy Dr SW Wyoming, MI 49418
South Grandville NeighborhoodEstimated Value: $423,745 - $533,000
3
Beds
2.5
Baths
1,795
Sq Ft
$265/Sq Ft
Est. Value
Highlights
- Newly Remodeled
- Grandville Grand View Elementary School Rated A-
- Ceiling Fan
About This Home
As of April 2014RDI HOMES PRESENTS THE HICKORY. This two story home offers main floor laundry, walk in closet at the family entry, granite counter tops and much more. With energy efficient foam and a 95% efficient furnace you will see lots of savings. Come see why RDI offers the best around. Call for more info today.
Home Details
Home Type
- Single Family
Est. Annual Taxes
- $5,324
Year Built
- Built in 2013 | Newly Remodeled
Lot Details
- 10,660 Sq Ft Lot
Home Design
- Composition Roof
- Aluminum Siding
- Vinyl Siding
Interior Spaces
- 1,795 Sq Ft Home
- Ceiling Fan
- Natural lighting in basement
Kitchen
- Oven
- Microwave
- Dishwasher
- Disposal
Bedrooms and Bathrooms
- 3 Bedrooms
Parking
- Garage
- Garage Door Opener
Utilities
- Natural Gas Connected
- Cable TV Available
Ownership History
Date
Name
Owned For
Owner Type
Purchase Details
Listed on
Nov 11, 2013
Closed on
Apr 25, 2014
Sold by
Rdi Homes Inc
Bought by
Appel Michael and Appel Alysia
Seller's Agent
Chad Lettinga
CRL Realty LLC
Buyer's Agent
Nanci Lubinski
Carini & Associates Realtors
List Price
$219,900
Sold Price
$225,000
Premium/Discount to List
$5,100
2.32%
Total Days on Market
144
Current Estimated Value
Home Financials for this Owner
Home Financials are based on the most recent Mortgage that was taken out on this home.
Estimated Appreciation
$251,436
Avg. Annual Appreciation
6.80%
Original Mortgage
$180,000
Interest Rate
4.34%
Mortgage Type
New Conventional
Create a Home Valuation Report for This Property
The Home Valuation Report is an in-depth analysis detailing your home's value as well as a comparison with similar homes in the area
Similar Homes in Wyoming, MI
Home Values in the Area
Average Home Value in this Area
Purchase History
| Date | Buyer | Sale Price | Title Company |
|---|---|---|---|
| Appel Michael | $225,000 | Group Title Agency Services | |
| Rdi Homes Inc | -- | Group Title Agency Services |
Source: Public Records
Mortgage History
| Date | Status | Borrower | Loan Amount |
|---|---|---|---|
| Open | Appel Michael D | $130,000 | |
| Previous Owner | Appel Michael | $180,000 |
Source: Public Records
Property History
| Date | Event | Price | Change | Sq Ft Price |
|---|---|---|---|---|
| 04/25/2014 04/25/14 | Sold | $225,000 | +2.3% | $125 / Sq Ft |
| 04/04/2014 04/04/14 | Pending | -- | -- | -- |
| 11/11/2013 11/11/13 | For Sale | $219,900 | -- | $123 / Sq Ft |
Source: Southwestern Michigan Association of REALTORS®
Tax History Compared to Growth
Tax History
| Year | Tax Paid | Tax Assessment Tax Assessment Total Assessment is a certain percentage of the fair market value that is determined by local assessors to be the total taxable value of land and additions on the property. | Land | Improvement |
|---|---|---|---|---|
| 2024 | $5,324 | $198,600 | $0 | $0 |
| 2023 | $5,096 | $176,900 | $0 | $0 |
| 2022 | $5,069 | $170,000 | $0 | $0 |
| 2021 | $4,951 | $157,700 | $0 | $0 |
| 2020 | $4,520 | $145,600 | $0 | $0 |
| 2019 | $4,622 | $134,500 | $0 | $0 |
| 2018 | $4,537 | $133,900 | $0 | $0 |
| 2017 | $4,420 | $119,800 | $0 | $0 |
| 2016 | $4,260 | $111,000 | $0 | $0 |
| 2015 | $4,199 | $111,000 | $0 | $0 |
| 2013 | -- | $21,500 | $0 | $0 |
Source: Public Records
Agents Affiliated with this Home
-
Chad Lettinga
C
Seller's Agent in 2014
Chad Lettinga
CRL Realty LLC
(616) 291-3868
12 Total Sales
-
N
Buyer's Agent in 2014
Nanci Lubinski
Carini & Associates Realtors
Map
Source: Southwestern Michigan Association of REALTORS®
MLS Number: 13064578
APN: 41-17-33-303-007
Nearby Homes
- 5629 Courtney Lynn Ct
- 5667 Courtney Lynn Ct
- 5753 Nile Dr SW
- 3525 Danube Dr SW
- 6338 Ivanrest Ave SW
- 5863 Looking Glass Dr
- 5873 Red Cedar Dr SW
- 5873 Red Cedar Dr SW Unit SW
- 5846 Hemlock Dr SW
- 5874 Hemlock Dr SW
- 5820 Hemlock Dr SW
- 5820 Hemlock Dr Unit SW
- 5862 Hemlock Dr SW
- 5806 Hemlock Dr
- 5849 Hemlock Dr SW
- 5849 Hemlock Dr Unit SW
- 5262 Palmair Dr SW
- Reserve Drive and Looking Glass Dr
- Reserve Drive and Looking Glass Dr
- 5055 Ivanrest Ave SW
- 3088 Sandy Dr SW
- 3074 Sandy Dr SW
- 3089 Woodlily St SW
- 3077 Woodlily St SW
- 3110 Sandy Dr
- 3101 Woodlily St SW
- 3062 Sandy Dr SW
- 3089 Sandy Dr SW
- 3077 Sandy Dr
- 3095 Sandy Dr SW
- 3113 Woodlily St SW
- 3065 Woodlily St SW
- 3065 Sandy Dr SW
- 3126 Sandy Dr SW
- 3050 Sandy Dr SW
- 3111 Sandy Dr SW
- 3070 Sandy Ct SW
- 3033 Sandy Dr SW
- 3125 Woodlily St SW
- 3042 Sandy Dr SW




