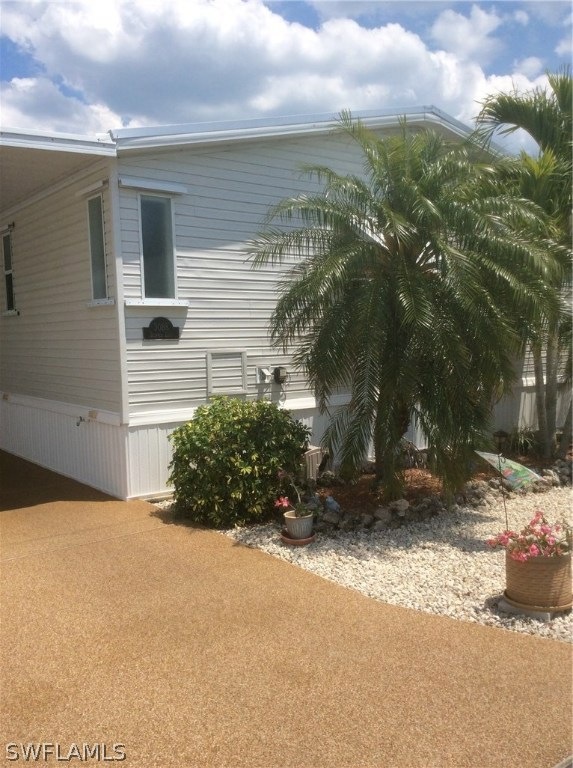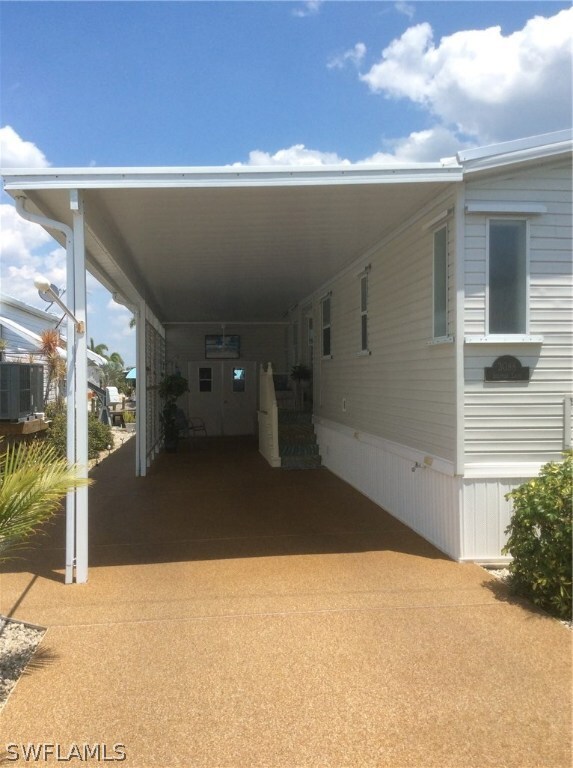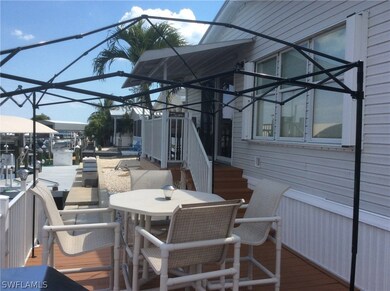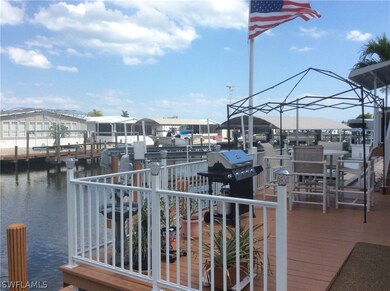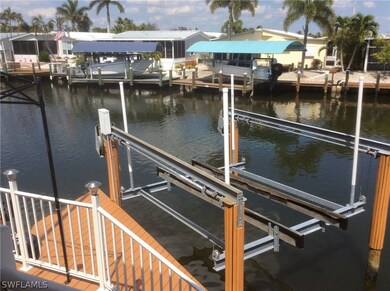
3088 Skipper Ln Saint James City, FL 33956
Saint James City NeighborhoodHighlights
- Boat Dock
- Waterfront
- Canal View
- Cape Coral High School Rated A-
- Canal Access
- Florida Architecture
About This Home
As of April 2022This waterfront home has been lovingly cared for and meticuously mantained by its owners. Spacious, open floor plan with lots of natural light. Quick access by boat to open water. The eat in kitchen has plenty of cabinet and counter space, with a cooktop and wall oven. Large laundry room, with additional storage. Owners suite has a walk in closet with en suite bath with dual sink vanities ,shower and jetted tub. Storage shed for all your boating and fishing supplies or your golf cart. This community is golf cart friendly!The boat dock has an 7000 lb lift, with water electric hookup, and outdoor shower.
Last Agent to Sell the Property
Cindy Maves
Premiere Plus Realty Company License #463560117 Listed on: 04/30/2018

Property Details
Home Type
- Manufactured Home
Est. Annual Taxes
- $2,077
Year Built
- Built in 1995
Lot Details
- 3,920 Sq Ft Lot
- Lot Dimensions are 80 x 48 x 48 x 80
- Waterfront
- Property fronts a private road
- Cul-De-Sac
- West Facing Home
- Rectangular Lot
Home Design
- Florida Architecture
- Metal Roof
- Vinyl Siding
- Modular or Manufactured Materials
Interior Spaces
- 1,670 Sq Ft Home
- 1-Story Property
- Shutters
- Single Hung Windows
- Formal Dining Room
- Canal Views
- Fire and Smoke Detector
Kitchen
- Eat-In Kitchen
- Built-In Self-Cleaning Oven
- Cooktop
- Dishwasher
Flooring
- Laminate
- Tile
Bedrooms and Bathrooms
- 2 Bedrooms
- Walk-In Closet
- 2 Full Bathrooms
- Bathtub
- Separate Shower
Laundry
- Dryer
- Washer
Parking
- 1 Attached Carport Space
- Driveway
Outdoor Features
- Outdoor Shower
- Canal Access
- Open Patio
- Outdoor Storage
- Porch
Utilities
- Central Heating and Cooling System
Listing and Financial Details
- Legal Lot and Block 633 / 6
- Assessor Parcel Number 35-45-22-23-00006.6330
Community Details
Overview
- No Home Owners Association
- 633 Units
- Cherry Estates Subdivision
Recreation
- Boat Dock
Pet Policy
- Pets Allowed
Similar Homes in the area
Home Values in the Area
Average Home Value in this Area
Property History
| Date | Event | Price | Change | Sq Ft Price |
|---|---|---|---|---|
| 05/27/2025 05/27/25 | Price Changed | $439,990 | -8.3% | $263 / Sq Ft |
| 03/04/2025 03/04/25 | For Sale | $479,990 | -1.0% | $287 / Sq Ft |
| 04/08/2022 04/08/22 | Sold | $485,000 | +1.3% | $290 / Sq Ft |
| 03/09/2022 03/09/22 | Pending | -- | -- | -- |
| 02/28/2022 02/28/22 | For Sale | $479,000 | +99.6% | $287 / Sq Ft |
| 06/12/2018 06/12/18 | Sold | $240,000 | +95900.0% | $144 / Sq Ft |
| 05/13/2018 05/13/18 | Pending | -- | -- | -- |
| 04/30/2018 04/30/18 | For Sale | $250 | -- | $0 / Sq Ft |
Tax History Compared to Growth
Agents Affiliated with this Home
-
Tanner Miller
T
Seller's Agent in 2025
Tanner Miller
Pfeifer Realty Group LLC
(561) 261-6822
28 Total Sales
-
Steven Chadbourne

Seller's Agent in 2022
Steven Chadbourne
Real Equity Works
(239) 242-2000
6 in this area
16 Total Sales
-
Geidy Chadbourne
G
Seller Co-Listing Agent in 2022
Geidy Chadbourne
Real Equity Works
(239) 687-8600
2 in this area
5 Total Sales
-
Casey Stearns

Buyer's Agent in 2022
Casey Stearns
Century 21 Sunbelt Realty
(239) 229-3368
15 in this area
82 Total Sales
-
C
Seller's Agent in 2018
Cindy Maves
Premiere Plus Realty Company
Map
Source: Florida Gulf Coast Multiple Listing Service
MLS Number: 218031579
- 3129 Skipper Ln
- 3121 Skipper Ln
- 3070 Harpoon Ln
- 3064 Sloop Ln
- 3083 Sloop Ln
- 3048 Sloop Ln
- 3057 Sloop Ln
- 3891 Galt Island Ave
- 3100 Bowsprit Ln
- 3042 Bowsprit Ln
- 3089 Bounty Ln
- 2998 Bowsprit Ln
- 3059 Bounty Ln
- 3091 Trawler Ln
- 2920 Harpoon Ln
- 3019 Trawler Ln
- 3099 Binnacle Ln
- 3784 Dewberry Ln
- 3140 Binnacle Ln
- 3934 Dewberry Ln
