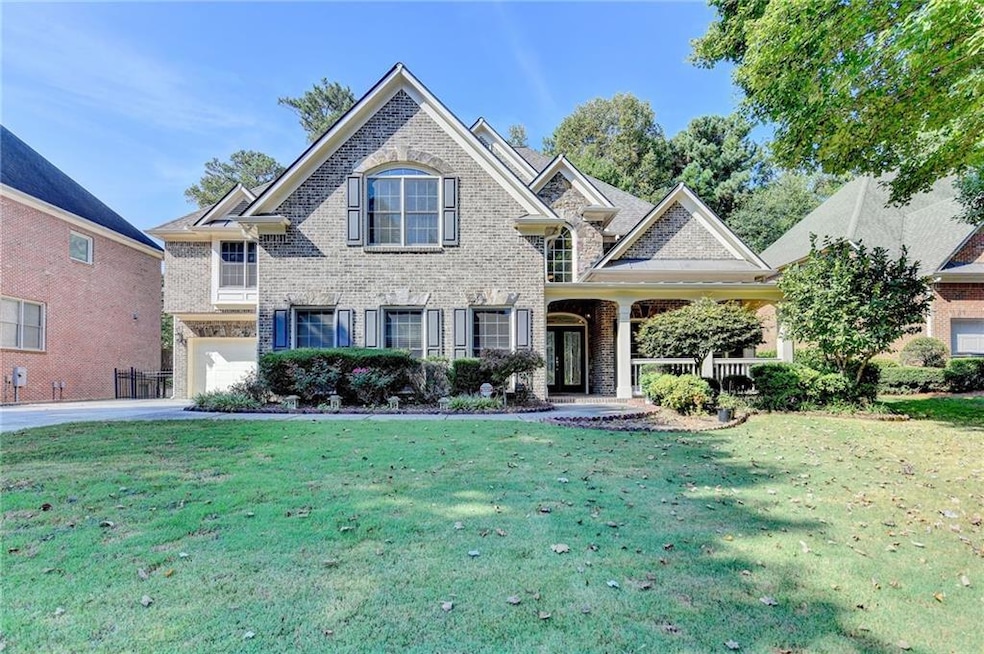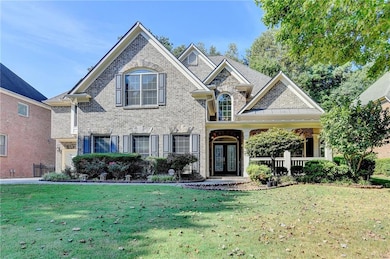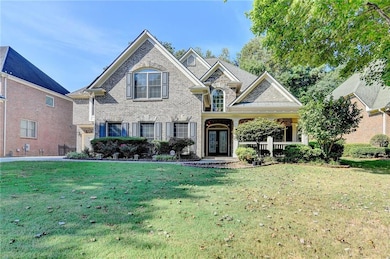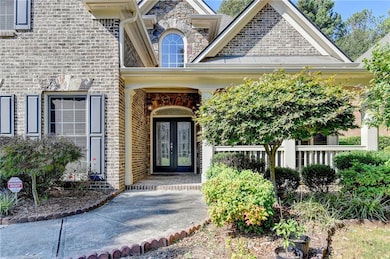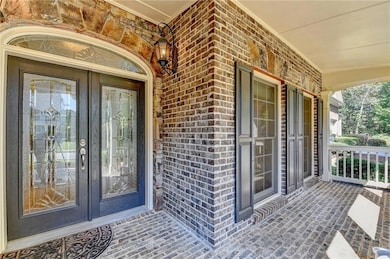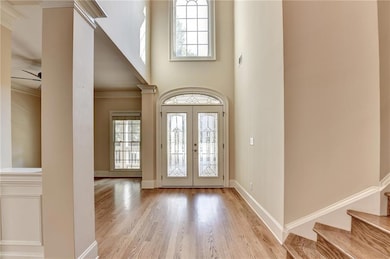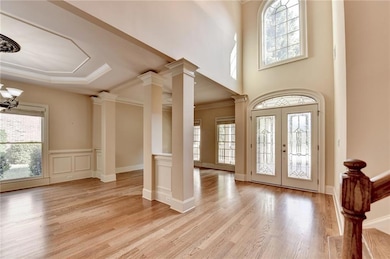3088 Willowstone Dr Duluth, GA 30096
Estimated payment $5,838/month
Highlights
- Open-Concept Dining Room
- Separate his and hers bathrooms
- Deck
- M. H. Mason Elementary School Rated A
- Clubhouse
- Oversized primary bedroom
About This Home
Stop the search, THIS IS THE ONE! We welcome you to this beautiful well-established home located in Willowstone Gated Community. The home is minutes away from I-85, shopping centers & restaurants. The community offers a clubhouse, pool, tennis & playground. Highlights!! New roof in 2022 and windows screens. You won't find any other home like this one on the block. All brick front 3 car garage with front and side entry. Entering through the French Glass doors you are met with an amazing open floor plan with beautiful columns, high steep Cathedral ceilings, and large windows that is breathtaking. Enjoy preparing meals in this extraordinary kitchen which features an Island, granite countertops, a built-in oven, stainless steel appliances, and a breakfast area. The laundry room is on the main with a sink, enjoy the large family room with the beautiful fireplace bringing enormous warmth and coziness to you and your guests. It doesn’t end there!! Open the doors and check out the Sunroom which also displays plenty of windows with natural lighting. This timeless design home features 5 bedrooms and a 4.5 bath, each bedroom has a full private bath and two more spacious bedrooms with a Jack and Jill bath. The expansive master suite is on the upper level, with a sitting area, a huge walk-in closet, marble counters, double vanity, a separate tub & shower, and tile flooring. The long hallway features beautiful iron railings that overlook downstairs. Don’t just stop there, keep the entertainment going by entertaining your guest in your private backyard. This entire home from the front entrance to the immaculately maintained interior makes this one a MUST SEE. The home is ready and waiting for someone to make it their own. CALL TODAY TO SEE!!!
Home Details
Home Type
- Single Family
Est. Annual Taxes
- $12,434
Year Built
- Built in 2006
Lot Details
- 0.26 Acre Lot
- Property fronts a county road
- Private Entrance
- Back Yard Fenced and Front Yard
HOA Fees
- $127 Monthly HOA Fees
Parking
- 3 Car Garage
- Garage Door Opener
- Driveway
Home Design
- Traditional Architecture
- Slab Foundation
- Shingle Roof
- Three Sided Brick Exterior Elevation
Interior Spaces
- 4,331 Sq Ft Home
- 2-Story Property
- Bookcases
- Cathedral Ceiling
- Ceiling Fan
- Gas Log Fireplace
- Family Room with Fireplace
- Great Room
- Living Room
- Open-Concept Dining Room
- Sun or Florida Room
- Fire and Smoke Detector
Kitchen
- Open to Family Room
- Breakfast Bar
- Double Oven
- Gas Oven
- Microwave
- Dishwasher
- Kitchen Island
- Tile Countertops
- Wood Stained Kitchen Cabinets
Flooring
- Wood
- Ceramic Tile
Bedrooms and Bathrooms
- Oversized primary bedroom
- Separate his and hers bathrooms
- Dual Vanity Sinks in Primary Bathroom
- Separate Shower in Primary Bathroom
Laundry
- Laundry Room
- Laundry on upper level
Outdoor Features
- Deck
Schools
- Mason Elementary School
- Richards - Gwinnett Middle School
- Peachtree Ridge High School
Utilities
- Central Heating and Cooling System
- Hot Water Heating System
- Phone Available
- Cable TV Available
Listing and Financial Details
- Assessor Parcel Number R7160 202
Community Details
Overview
- $750 Initiation Fee
- Willowstone Subdivision
- Rental Restrictions
Amenities
- Clubhouse
Recreation
- Tennis Courts
- Community Pool
Map
Home Values in the Area
Average Home Value in this Area
Tax History
| Year | Tax Paid | Tax Assessment Tax Assessment Total Assessment is a certain percentage of the fair market value that is determined by local assessors to be the total taxable value of land and additions on the property. | Land | Improvement |
|---|---|---|---|---|
| 2025 | $11,555 | $320,800 | $48,240 | $272,560 |
| 2024 | $12,434 | $342,480 | $64,000 | $278,480 |
| 2023 | $12,434 | $311,280 | $40,000 | $271,280 |
| 2022 | $3,374 | $301,240 | $40,000 | $261,240 |
| 2021 | $3,365 | $222,240 | $32,000 | $190,240 |
| 2020 | $3,363 | $222,240 | $32,000 | $190,240 |
| 2019 | $3,066 | $222,240 | $32,000 | $190,240 |
| 2018 | $3,048 | $222,240 | $32,000 | $190,240 |
| 2016 | $2,550 | $183,200 | $30,000 | $153,200 |
| 2015 | $2,621 | $183,200 | $30,000 | $153,200 |
| 2014 | $2,644 | $182,720 | $30,000 | $152,720 |
Property History
| Date | Event | Price | List to Sale | Price per Sq Ft |
|---|---|---|---|---|
| 09/25/2025 09/25/25 | For Sale | $895,000 | -- | $207 / Sq Ft |
Purchase History
| Date | Type | Sale Price | Title Company |
|---|---|---|---|
| Quit Claim Deed | -- | -- | |
| Quit Claim Deed | -- | -- | |
| Warranty Deed | $690,000 | -- | |
| Deed | $565,000 | -- | |
| Deed | $200,500 | -- |
Mortgage History
| Date | Status | Loan Amount | Loan Type |
|---|---|---|---|
| Previous Owner | $517,500 | New Conventional | |
| Previous Owner | $901,308 | No Value Available |
Source: First Multiple Listing Service (FMLS)
MLS Number: 7653556
APN: 7-160-202
- 2932 Hunting Wood Walk
- 3161 Willowstone Dr
- 2895 Dogwood Creek Pkwy Unit 1
- 2270 Siskin Square Rd Unit 91
- 2240 Siskin Square Rd
- 2240 Siskin Square Rd Unit 88
- 2280 Siskin Square Rd Unit 92
- 2762 Evanshire Ave Unit 105
- 2822 Evanshire Ave Unit 111
- 2852 Evanshire Ave Unit 114
- 2812 Evanshire Ave Unit 110
- 2772 Evanshire Ave Unit 106
- 2802 Evanshire Ave Unit 109
- 2862 Evanshire Ave Unit 115
- 2832 Evanshire Ave Unit 112
- 3355 Cresswell Link Way
- The Freemont Plan at Evanshire - Townhomes
- The Garrison Plan at Evanshire - Townhomes
- The Stockton Plan at Evanshire - Townhomes
- 3050 Orchard Ridge Cir
- 2677 Ashley Oaks Ct
- 2826 Whippoorwill Cir
- 3477 N Berkeley Lake Rd NW
- 2897 Major Ridge Trail
- 3187 Wyesham Cir
- 3341 Baneberry Trail
- 3351 Governors Ct
- 3311 Heritage Walk Ln
- 2821 Meadowlark Trail NW
- 2821 Meadow Lark Trail
- 2502 Oak Hill Overlook
- 3277 Crossfield Ln
- 2623 Davenham Ln Unit 2623
- 2574 Dogwood Pond Rd
- 3202 Davenport Park Ln
- 2513 Davenham Ln
- 3465 Duluth Highway 120
- 2313 Worrall Hill Dr
- 3250 Buford Hwy NE
- 2216 Worrall Hill Dr
