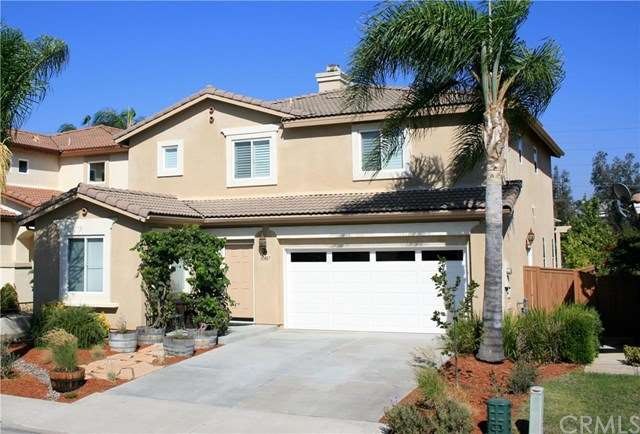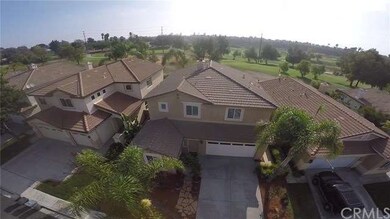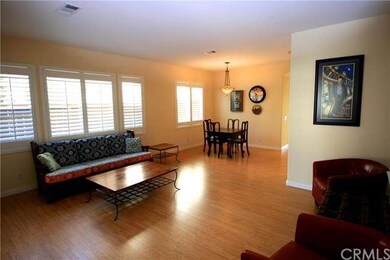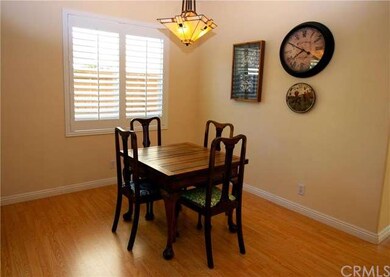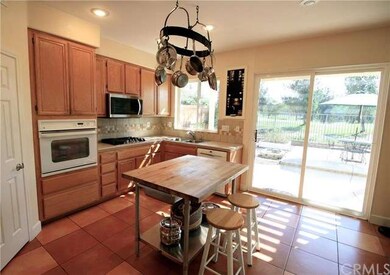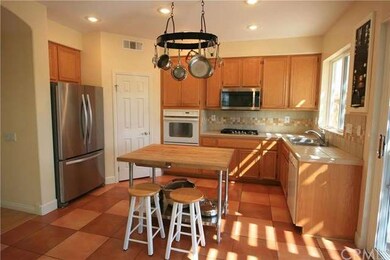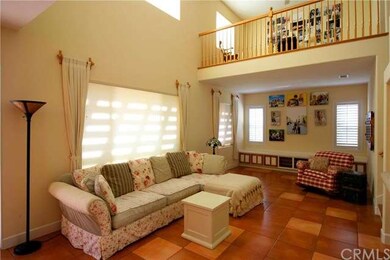
30887 Medinah Way Temecula, CA 92591
Margarita Village-Temeku Hills NeighborhoodHighlights
- On Golf Course
- Filtered Pool
- Clubhouse
- Vintage Hills Elementary School Rated A-
- Primary Bedroom Suite
- Two Story Ceilings
About This Home
As of March 2025Immaculate golf course frontage home with easy-care hard surfaced hypo-allergenic flooring throughout, southwestern landscaping for easy inexpensive maintenance. Spacious living room and dining room are steps away from the kitchen and open-ceiling family room with loft overlook. A separate room on the main level offers easy home office/playroom/study possibilities. Master suite includes a soaker-sized tub with separate shower, double-lavatory, and walk-in closet. Secondary bedrooms are served by a convenient hall bath. Great golf course and sunrise views from the backyard and patio. Garage floor is finished for easy maintenance.
Last Agent to Sell the Property
Dan Maidment
RE/MAX Connections-Fallbrook License #01048714 Listed on: 09/06/2016
Home Details
Home Type
- Single Family
Est. Annual Taxes
- $5,859
Year Built
- Built in 2001
Lot Details
- 4,356 Sq Ft Lot
- Desert faces the front of the property
- On Golf Course
- Wrought Iron Fence
- Wood Fence
- Fence is in excellent condition
- Landscaped
- Rectangular Lot
- Paved or Partially Paved Lot
- Level Lot
HOA Fees
- $95 Monthly HOA Fees
Parking
- 2 Car Attached Garage
- Parking Available
- Front Facing Garage
- Garage Door Opener
Property Views
- Golf Course
- Mountain
Home Design
- Mediterranean Architecture
- Turnkey
- Planned Development
- Slab Foundation
- Frame Construction
- Tile Roof
- Concrete Roof
- Stucco
Interior Spaces
- 2,141 Sq Ft Home
- Two Story Ceilings
- Ceiling Fan
- Wood Burning Fireplace
- Gas Fireplace
- Insulated Windows
- Sliding Doors
- Entryway
- Family Room with Fireplace
- Family Room Off Kitchen
- Living Room
- Dining Room
- Home Office
- Loft
- Storage
- Utility Room
- Fire and Smoke Detector
Kitchen
- Breakfast Area or Nook
- Open to Family Room
- Breakfast Bar
- Electric Oven
- Self-Cleaning Oven
- Built-In Range
- Microwave
- Dishwasher
- Kitchen Island
- Ceramic Countertops
- Disposal
Flooring
- Laminate
- Tile
Bedrooms and Bathrooms
- 3 Bedrooms
- All Upper Level Bedrooms
- Primary Bedroom Suite
- Walk-In Closet
- Dressing Area
Laundry
- Laundry Room
- Laundry on upper level
- Washer and Gas Dryer Hookup
Pool
- Filtered Pool
- Spa
Outdoor Features
- Concrete Porch or Patio
- Exterior Lighting
- Rain Gutters
Location
- Suburban Location
Utilities
- Forced Air Heating and Cooling System
- Heating System Uses Natural Gas
- Underground Utilities
- Gas Water Heater
- Cable TV Available
Listing and Financial Details
- Tax Lot 45
- Tax Tract Number 23371
- Assessor Parcel Number 953533014
Community Details
Overview
- Temeku Hills Association
Amenities
- Clubhouse
- Recreation Room
Recreation
- Tennis Courts
- Community Playground
- Community Pool
- Community Spa
Ownership History
Purchase Details
Home Financials for this Owner
Home Financials are based on the most recent Mortgage that was taken out on this home.Purchase Details
Home Financials for this Owner
Home Financials are based on the most recent Mortgage that was taken out on this home.Purchase Details
Home Financials for this Owner
Home Financials are based on the most recent Mortgage that was taken out on this home.Purchase Details
Home Financials for this Owner
Home Financials are based on the most recent Mortgage that was taken out on this home.Purchase Details
Purchase Details
Home Financials for this Owner
Home Financials are based on the most recent Mortgage that was taken out on this home.Similar Homes in Temecula, CA
Home Values in the Area
Average Home Value in this Area
Purchase History
| Date | Type | Sale Price | Title Company |
|---|---|---|---|
| Grant Deed | $685,000 | None Listed On Document | |
| Deed | -- | Orange Coast Title | |
| Grant Deed | $688,000 | Orange Coast Title | |
| Interfamily Deed Transfer | -- | North American Title Co Inc | |
| Grant Deed | $416,500 | North American Title Co Inc | |
| Grant Deed | $260,000 | First American Title Co |
Mortgage History
| Date | Status | Loan Amount | Loan Type |
|---|---|---|---|
| Open | $411,000 | New Conventional | |
| Previous Owner | $653,600 | New Conventional | |
| Previous Owner | $296,000 | New Conventional | |
| Previous Owner | $335,000 | Unknown | |
| Previous Owner | $100,000 | Credit Line Revolving | |
| Previous Owner | $25,000 | Credit Line Revolving | |
| Previous Owner | $250,750 | Unknown | |
| Previous Owner | $246,950 | No Value Available | |
| Previous Owner | $2,088,000 | Unknown |
Property History
| Date | Event | Price | Change | Sq Ft Price |
|---|---|---|---|---|
| 03/06/2025 03/06/25 | Sold | $685,000 | -0.7% | $320 / Sq Ft |
| 01/31/2025 01/31/25 | Pending | -- | -- | -- |
| 01/27/2025 01/27/25 | For Sale | $689,900 | +2.3% | $322 / Sq Ft |
| 01/24/2024 01/24/24 | Sold | $674,240 | -2.0% | $315 / Sq Ft |
| 12/16/2023 12/16/23 | Pending | -- | -- | -- |
| 12/11/2023 12/11/23 | For Sale | $688,000 | +2.0% | $321 / Sq Ft |
| 12/10/2023 12/10/23 | Off Market | $674,240 | -- | -- |
| 12/10/2023 12/10/23 | For Sale | $688,000 | +2.0% | $321 / Sq Ft |
| 12/09/2023 12/09/23 | Off Market | $674,240 | -- | -- |
| 10/31/2023 10/31/23 | Price Changed | $688,000 | -3.8% | $321 / Sq Ft |
| 10/30/2023 10/30/23 | For Sale | $715,000 | 0.0% | $334 / Sq Ft |
| 10/25/2023 10/25/23 | Pending | -- | -- | -- |
| 09/17/2023 09/17/23 | Price Changed | $715,000 | -1.4% | $334 / Sq Ft |
| 09/11/2023 09/11/23 | For Sale | $725,000 | 0.0% | $339 / Sq Ft |
| 07/18/2017 07/18/17 | Rented | $2,300 | 0.0% | -- |
| 07/18/2017 07/18/17 | For Rent | $2,300 | 0.0% | -- |
| 07/17/2017 07/17/17 | Off Market | $2,300 | -- | -- |
| 07/12/2017 07/12/17 | Price Changed | $2,300 | -2.1% | $1 / Sq Ft |
| 07/01/2017 07/01/17 | Price Changed | $2,350 | -2.1% | $1 / Sq Ft |
| 06/29/2017 06/29/17 | Price Changed | $2,400 | -2.0% | $1 / Sq Ft |
| 06/18/2017 06/18/17 | For Rent | $2,450 | 0.0% | -- |
| 11/17/2016 11/17/16 | Sold | $416,500 | -0.3% | $195 / Sq Ft |
| 10/20/2016 10/20/16 | Pending | -- | -- | -- |
| 10/07/2016 10/07/16 | Price Changed | $417,900 | -0.5% | $195 / Sq Ft |
| 09/06/2016 09/06/16 | For Sale | $419,900 | -- | $196 / Sq Ft |
Tax History Compared to Growth
Tax History
| Year | Tax Paid | Tax Assessment Tax Assessment Total Assessment is a certain percentage of the fair market value that is determined by local assessors to be the total taxable value of land and additions on the property. | Land | Improvement |
|---|---|---|---|---|
| 2025 | $5,859 | $1,192,992 | $210,528 | $982,464 |
| 2023 | $5,859 | $464,608 | $139,379 | $325,229 |
| 2022 | $5,678 | $455,499 | $136,647 | $318,852 |
| 2021 | $5,561 | $446,568 | $133,968 | $312,600 |
| 2020 | $5,500 | $441,990 | $132,595 | $309,395 |
| 2019 | $5,419 | $433,325 | $129,996 | $303,329 |
| 2018 | $5,313 | $424,830 | $127,449 | $297,381 |
| 2017 | $5,217 | $416,500 | $124,950 | $291,550 |
| 2016 | $4,094 | $324,446 | $99,827 | $224,619 |
| 2015 | $4,021 | $319,575 | $98,329 | $221,246 |
| 2014 | $3,900 | $313,316 | $96,403 | $216,913 |
Agents Affiliated with this Home
-
J
Seller's Agent in 2025
Jim Holbrook
Performance Estates & Homes
-
S
Seller Co-Listing Agent in 2025
Shane Rone
Performance Estates & Homes
-
S
Buyer's Agent in 2025
Steward Hsieh
Realty ONE Group Southwest
-
R
Seller's Agent in 2024
Roy Ku
Berkshire Hathaway HomeServices California Properties
-
D
Buyer's Agent in 2024
Daniel Jarvis
Team Forss Realty Group
-
G
Buyer Co-Listing Agent in 2024
Goran Forss
Team Forss Realty Group
Map
Source: California Regional Multiple Listing Service (CRMLS)
MLS Number: SW16197520
APN: 953-533-014
- 30863 Medinah Way
- 30880 Branford Dr
- 30800 Branford Dr
- 41564 Big Sage Ct
- 41808 Vardon Dr
- 31130 S General Kearny Rd Unit 54
- 31130 S General Kearny Rd Unit 172
- 31130 S General Kearny Rd Unit 32
- 31130 S General Kearny Rd Unit 174
- 31130 S General Kearny Rd
- 31130 S General Kearny Rd Unit 56
- 31130 S General Kearny Rd Unit Space 44
- 31042 Bunker Dr
- 30754 Links Ct
- 41995 Teatree Ct
- 41488 Yankee Run Ct
- 41402 Willow Run Rd
- 30919 Brassie Ln
- 41722 Niblick Rd
- 41910 Humber Dr
