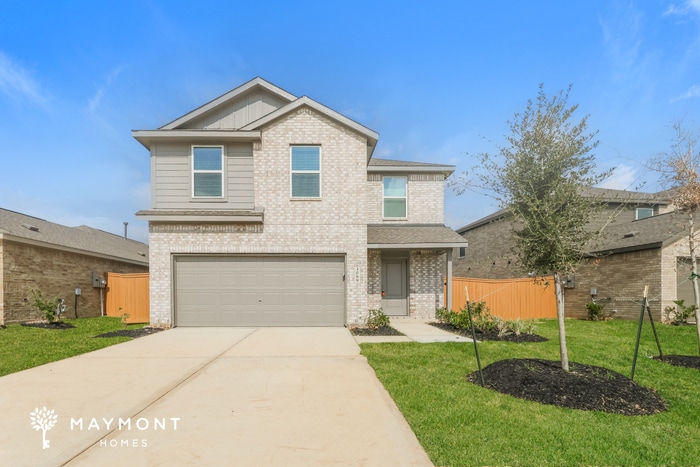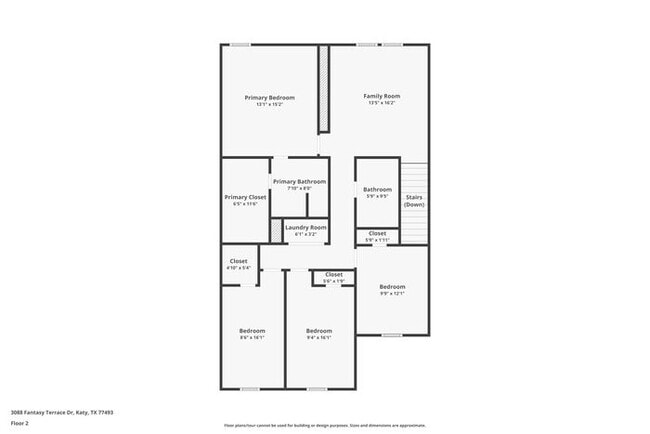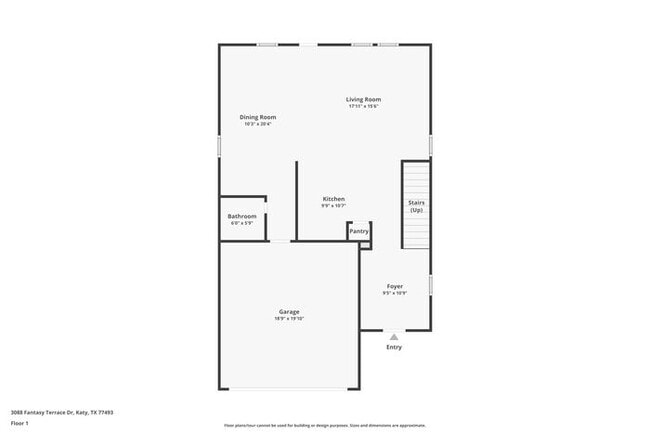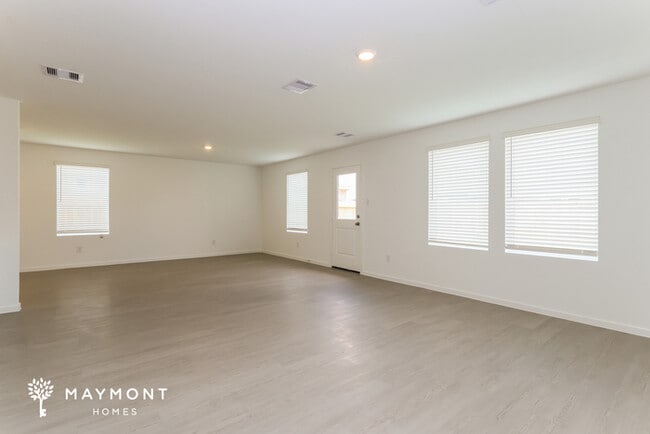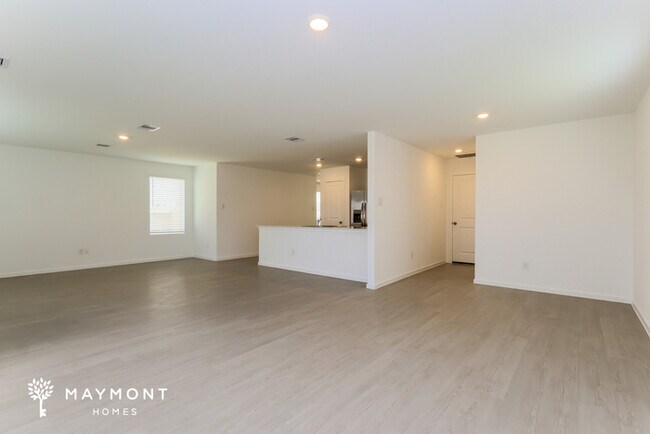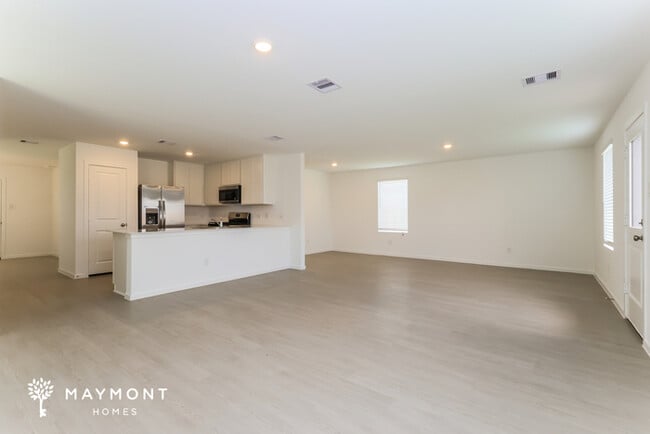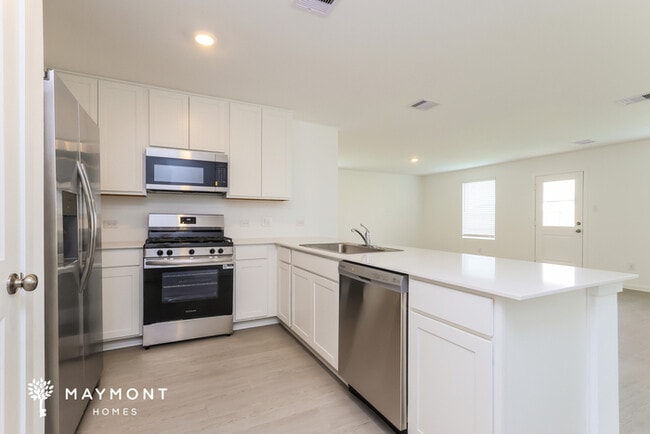About This Home
MOVE-IN READY
Monthly Recurring Fees:
$25.00 - Smart Home
Maymont Homes is committed to clear and upfront pricing. In addition to the advertised rent, residents may have monthly fees, including a $10.95 utility management fee, a $25.00 wastewater fee for homes on septic systems, and an amenity fee for homes with smart home technology, valet trash, or other community amenities. This does not include utilities or optional fees, including but not limited to pet fees and renter’s insurance.
Welcome to this beautiful new 4-bedroom, 2-bath brick home located in the desirable Sunterra community of Katy, TX. This two-story residence offers modern design, spacious living, and access to outstanding resort-style amenities that define this master-planned community.
The main level features an open-concept design with durable LVP flooring that runs through the living and dining areas, creating a cohesive and easy-to-maintain space. The kitchen is both functional and stylish, showcasing stainless steel appliances, a wraparound counter with generous workspace, and plenty of cabinetry for storage.
Upstairs, a versatile loft area provides additional living space, perfect for a home office, media room, or play area. The primary suite serves as a private retreat with an ensuite bathroom and a large walk-in closet. Three additional bedrooms offer comfort, flexibility, and soft carpeting throughout.
The fenced backyard offers room to relax or entertain, while the two-car garage provides convenience and extra storage.
Sunterra residents enjoy a lifestyle filled with resort-style amenities, including a crystal-clear lagoon with a sandy beach, a lazy river, sparkling swimming pools, a fitness center, yoga studio, playgrounds, and scenic walking trails.
Experience comfort, space, and community living at its best in this stunning new brick home at Sunterra.
*Maymont Homes provides residents with convenient solutions, including simplified utility billing and flexible rent payment options. Contact us for more details.
This information is deemed reliable, but not guaranteed. All measurements are approximate. Actual product and home specifications may vary in dimension or detail. Images are for representational purposes only. Some programs and services may not be available in all market areas.
Prices and availability are subject to change without notice. Advertised rent prices do not include the required application fee, the partially refundable reservation fee (due upon application approval), or the mandatory monthly utility management fee (in select market areas.) Residents must maintain renters insurance as specified in their lease. If third-party renters insurance is not provided, residents will be automatically enrolled in our Master Insurance Policy for a fee. Select homes may be located in communities that require a monthly fee for community-specific amenities or services.
For complete details, please contact a company leasing representative. Equal Housing Opportunity.
This property allows self guided viewing without an appointment. Contact for details.

Map
- 3064 Fantasy Terrace Dr
- 3073 Fantasy Terrace Dr
- 3009 Paradise Capri Dr
- 3001 Paradise Capri Dr
- 3135 Ruby Ridge Dr
- 3127 Ruby Ridge Dr
- 3132 Ruby Ridge Dr
- 3004 Paradise Capri Dr
- 3128 Ruby Ridge Dr
- 3120 Ruby Ridge Dr
- 3065 Dylan Skyland Dr
- 3037 Brizzo Beach Ln
- 27603 Loyalty Islands Ln
- 27503 Oasis Ridge Dr
- 6314 Breakaway Grove Dr
- 6306 Breakaway Grove Dr
- 6318 Breakaway Grove Dr
- 6326 Breakaway Grove Dr
- 6330 Breakaway Grove Dr
- 6429 Foxtrot Ln
- 3049 Fantasy Ter Dr
- 3084 Fantasy Ter Dr
- 3081 Fantasy Ter Dr
- 3057 Fantasy Ter Dr
- 3072 Fantasy Ter Dr
- 3053 Fantasy Ter Dr
- 3080 Fantasy Terrace
- 3037 Fantasy Terrace Dr
- 3009 Blue Gem Ct
- 3069 Fantasy Terrace Dr
- 3061 Fantasy Terrace Dr
- 3088 Fantasy Terrace Dr
- 3033 Dawn Sound Dr
- 3012 Majestic Sunrise Dr
- 3056 Dawn Sound Dr
- 3112 Ruby Ridge Dr
- 3056 Brizzo Beach Ln
- 6407 Symphony Wave Dr
- 27646 Spearmint Ridge Dr
- 27631 Spearmint Ridge Dr
