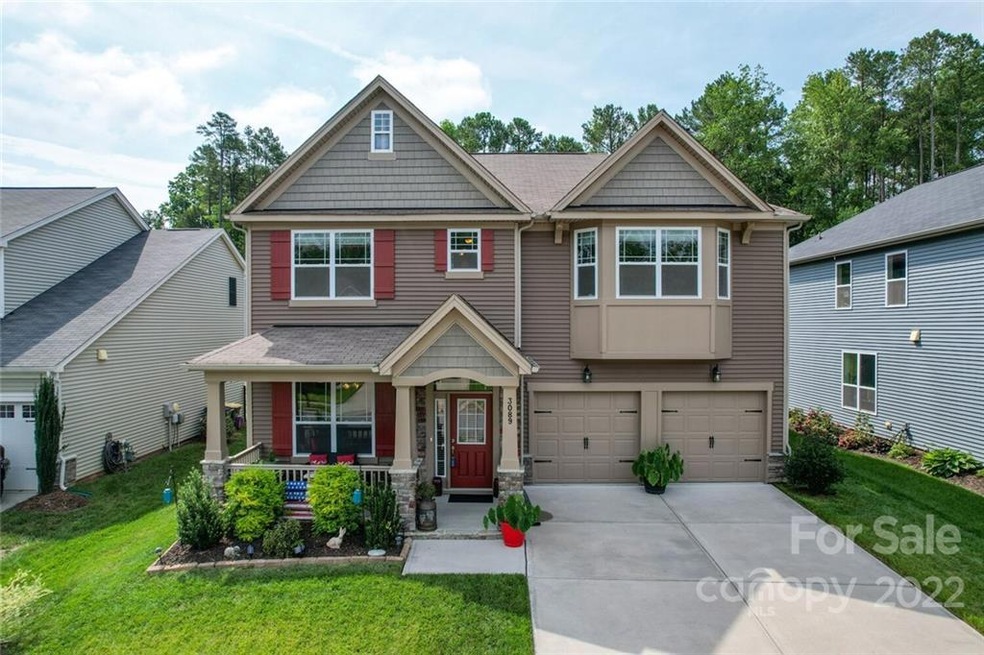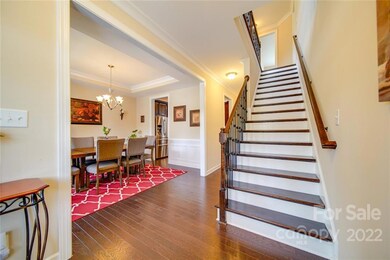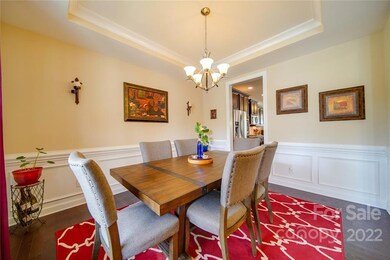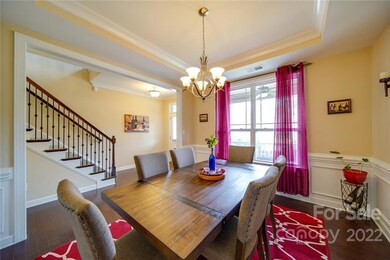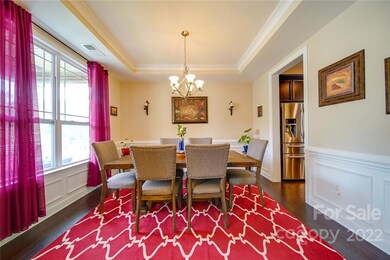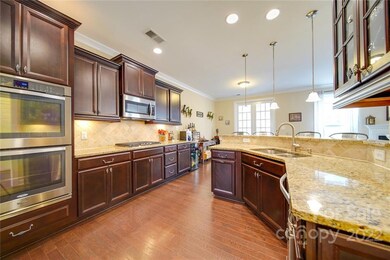
3089 Helmsley Ct Concord, NC 28027
Estimated Value: $577,802 - $594,000
Highlights
- Pond
- Wood Flooring
- Covered patio or porch
- W.R. Odell Elementary School Rated A-
- Community Pool
- Double Oven
About This Home
As of August 2022A fantastic opportunity to own a beautifully maintained Craftsman style home in the Castlebrooke Community in desirable West Cabarrus County. This home presents an open floor plan design, oversized luxury primary bedroom suite with deep tray ceiling, bay window and oasis master bath, 2 additional spacious bedrooms upstairs and a guest suite with full bathroom on the 1st floor. A ton of upgrades; granite throughout, hardwood floors on the entire 1st floor and staircase, impressive sunroom w/ french doors, upgraded 9 ft ceilings and 8 ft doors throughout, must see chef’s kitchen with double ovens, custom maple cabinets with double crown molding and under cabinet lighting, oversized pantry with frosted glass doors and crown molding throughout. Other features are a gas fireplace, surround sound pre-wired in living room, all rooms pre-wired and braced for fans, in ground irrigation, 5ft aluminum fence, extended 500sqft poured patio, large front porch, and must see extensive landscaping.
Last Agent to Sell the Property
Carolinas Key Realty LLC Brokerage Email: GregSellsNC@gmail.com License #303935 Listed on: 07/22/2022
Home Details
Home Type
- Single Family
Est. Annual Taxes
- $6,214
Year Built
- Built in 2015
Lot Details
- 7,840 Sq Ft Lot
- Fenced
- Irrigation
- Property is zoned RV
Parking
- 2 Car Garage
- Garage Door Opener
Home Design
- Slab Foundation
- Stone Siding
- Vinyl Siding
Interior Spaces
- 2-Story Property
- Ceiling Fan
- Insulated Windows
- Great Room with Fireplace
- Pull Down Stairs to Attic
Kitchen
- Double Oven
- Gas Cooktop
- Microwave
- Plumbed For Ice Maker
- Dishwasher
- Disposal
Flooring
- Wood
- Tile
Bedrooms and Bathrooms
- Walk-In Closet
- 3 Full Bathrooms
- Garden Bath
Laundry
- Dryer
- Washer
Outdoor Features
- Pond
- Covered patio or porch
Schools
- W.R. Odell Elementary School
- Harris Road Middle School
- Northwest Cabarrus High School
Utilities
- Forced Air Heating System
- Vented Exhaust Fan
- Heating System Uses Natural Gas
- Gas Water Heater
Listing and Financial Details
- Assessor Parcel Number 4672-96-8999-0000
Community Details
Overview
- Hawthorne Management Association, Phone Number (704) 377-0114
- Built by Mattamy Holmes
- Castlebrooke Subdivision, Holly "D" Floorplan
- Property has a Home Owners Association
Recreation
- Community Playground
- Community Pool
Security
- Card or Code Access
Ownership History
Purchase Details
Home Financials for this Owner
Home Financials are based on the most recent Mortgage that was taken out on this home.Purchase Details
Home Financials for this Owner
Home Financials are based on the most recent Mortgage that was taken out on this home.Similar Homes in Concord, NC
Home Values in the Area
Average Home Value in this Area
Purchase History
| Date | Buyer | Sale Price | Title Company |
|---|---|---|---|
| Culbreth Matthew | $545,000 | South City Title | |
| Millevoi Eddie I | $314,000 | Chicago Title Co |
Mortgage History
| Date | Status | Borrower | Loan Amount |
|---|---|---|---|
| Open | Culbreth Matthew | $517,655 | |
| Previous Owner | Millevoi Eddie I | $250,797 |
Property History
| Date | Event | Price | Change | Sq Ft Price |
|---|---|---|---|---|
| 08/31/2022 08/31/22 | Sold | $544,900 | 0.0% | $184 / Sq Ft |
| 07/24/2022 07/24/22 | Pending | -- | -- | -- |
| 07/22/2022 07/22/22 | For Sale | $544,900 | -- | $184 / Sq Ft |
Tax History Compared to Growth
Tax History
| Year | Tax Paid | Tax Assessment Tax Assessment Total Assessment is a certain percentage of the fair market value that is determined by local assessors to be the total taxable value of land and additions on the property. | Land | Improvement |
|---|---|---|---|---|
| 2024 | $6,214 | $547,290 | $102,000 | $445,290 |
| 2023 | $4,872 | $355,640 | $76,000 | $279,640 |
| 2022 | $4,810 | $351,060 | $76,000 | $275,060 |
| 2021 | $4,810 | $351,060 | $76,000 | $275,060 |
| 2020 | $4,810 | $351,060 | $76,000 | $275,060 |
| 2019 | $4,300 | $313,890 | $51,000 | $262,890 |
| 2018 | $4,238 | $313,890 | $51,000 | $262,890 |
| 2017 | $4,175 | $313,890 | $51,000 | $262,890 |
| 2016 | $4,175 | $43,000 | $43,000 | $0 |
Agents Affiliated with this Home
-
Greg Cody
G
Seller's Agent in 2022
Greg Cody
Carolinas Key Realty LLC
(704) 654-8118
4 Total Sales
-
Jackie Waters

Buyer's Agent in 2022
Jackie Waters
Keller Williams Advantage
(704) 575-9202
88 Total Sales
Map
Source: Canopy MLS (Canopy Realtor® Association)
MLS Number: 3884784
APN: 4672-96-8999-0000
- 3186 Helmsley Ct
- 2760 Berkhamstead Cir
- 10118 Castlebrooke Dr
- 2835 Berkhamstead Cir
- 10161 Castlebrooke Dr
- 2830 Berkhamstead Cir
- 10170 Enclave Cir
- 9940 Manor Vista Trail
- 9944 Manor Vista Trail
- 9932 Manor Vista Trail
- 9948 Manor Vista Trail
- 9952 Manor Vista Trail
- 9928 Manor Vista Trail
- 9956 Manor Vista Trail
- 9924 Manor Vista Trail
- 9921 Manor Vista Trail
- 10032 Hunters Trace Dr
- 2657 Cheverny Place
- 3056 Placid Rd
- 9900 Manor Vista Trail
- 3089 Helmsley Ct
- 3089 Helmsley Ct Unit CB-37
- 3085 Helmsley Ct
- 3095 Helmsley Ct
- 3099 Helmsley Ct
- 3081 Helmsley Ct
- 3103 Helmsley Ct Unit 34
- 3088 Helmsley Ct
- 3092 Helmsley Ct Unit 42
- 3092 Helmsley Ct
- 3107 Helmsley Ct
- 3096 Helmsley Ct
- 3100 Helmsley Ct
- 3100 Helmsley Ct Unit 44
- 3111 Helmsley Ct
- 3104 Helmsley Ct Unit 45
- 3084 Helmsley Ct
- 3209 Helmsley Ct
- 3213 Helmsley Ct Unit 80
- 3121 Helmsley Ct Unit 31
