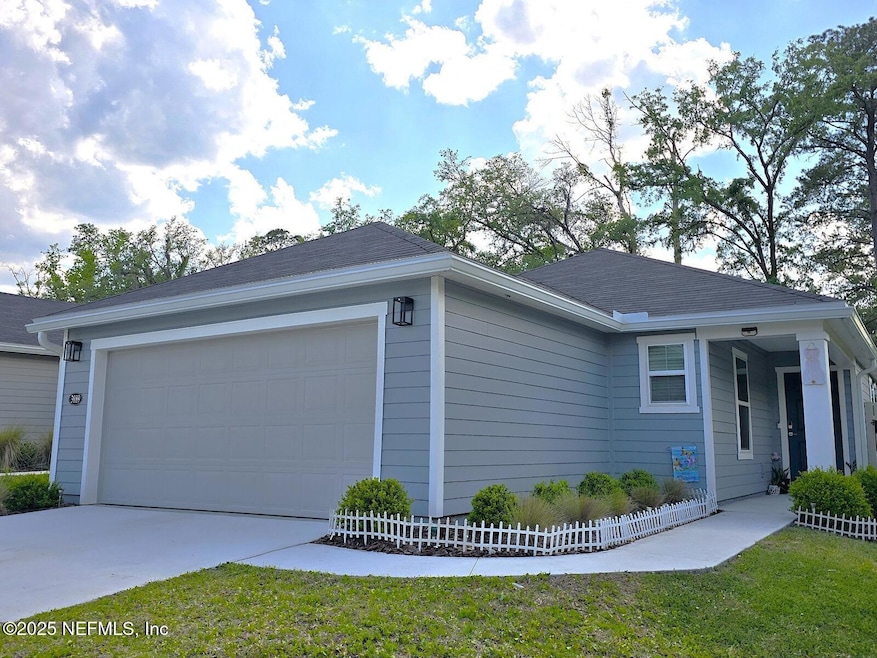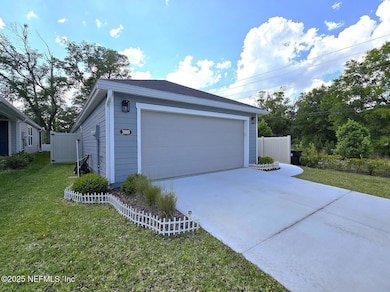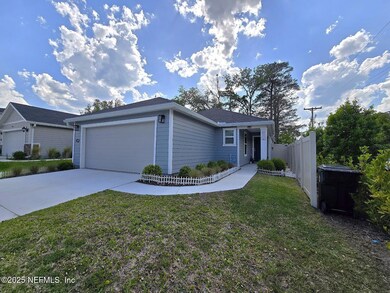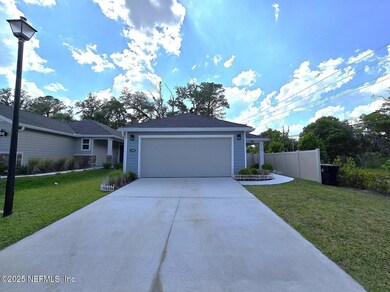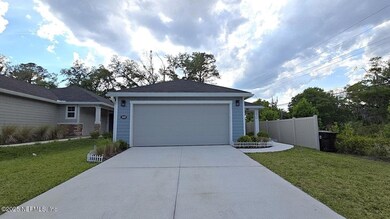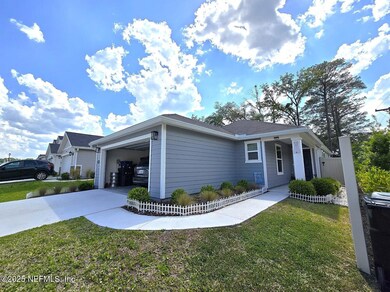3089 Lucille Ln Middleburg, FL 32068
Estimated payment $2,181/month
Highlights
- Open Floorplan
- Vaulted Ceiling
- Front Porch
- Ridgeview High School Rated A
- Traditional Architecture
- 2 Car Attached Garage
About This Home
This home may qualify for down payment assistance grant program - see Documents section for details!
Welcome to this immaculate 2023 home nestled on a premium corner lot, ideally located just minutes from major roads, shops, and conveniences. Enjoy an open-concept layout featuring a dream kitchen with stainless steel appliances, pantry, and abundant natural light. The home includes washer, dryer, blinds, and energy-efficient upgrades such as LED lighting, smart thermostat, smart lock, garage door, and security system. Each bedroom boasts a walk-in closet, and the primary suite offers a double vanity, garden tub, and generous storage. Common areas feature stylish tile flooring, with cozy carpet in the bedrooms. Outside, you'll find a full privacy fence with gates on both sides, gutters, sprinkler system, and a canopy in the patio. A true move-in ready gem!
Listing Agent
FLORIDA HOMES REALTY & MTG LLC License #3518844 Listed on: 05/03/2025

Home Details
Home Type
- Single Family
Est. Annual Taxes
- $3,323
Year Built
- Built in 2023
Lot Details
- 5,227 Sq Ft Lot
- Back Yard Fenced
HOA Fees
- $55 Monthly HOA Fees
Parking
- 2 Car Attached Garage
- Garage Door Opener
Home Design
- Traditional Architecture
- Wood Frame Construction
- Shingle Roof
Interior Spaces
- 1,345 Sq Ft Home
- 1-Story Property
- Open Floorplan
- Vaulted Ceiling
- Ceiling Fan
- Entrance Foyer
Kitchen
- Electric Range
- Microwave
- Dishwasher
- Kitchen Island
- Disposal
Flooring
- Carpet
- Tile
Bedrooms and Bathrooms
- 3 Bedrooms
- Split Bedroom Floorplan
- Walk-In Closet
- 2 Full Bathrooms
- Bathtub and Shower Combination in Primary Bathroom
- Soaking Tub
Laundry
- Laundry in unit
- Dryer
- Washer
Home Security
- Security System Owned
- Smart Thermostat
- Fire and Smoke Detector
Outdoor Features
- Patio
- Front Porch
Schools
- Rideout Elementary School
- Lakeside Middle School
- Ridgeview High School
Utilities
- Central Heating and Cooling System
- Heat Pump System
- Electric Water Heater
Listing and Financial Details
- Assessor Parcel Number 33042500811800101
Community Details
Overview
- Sovereign And Jacobs Prop Management Companies Association, Phone Number (904) 461-5556
- Pinewood Place Subdivision
Recreation
- Community Playground
Map
Home Values in the Area
Average Home Value in this Area
Tax History
| Year | Tax Paid | Tax Assessment Tax Assessment Total Assessment is a certain percentage of the fair market value that is determined by local assessors to be the total taxable value of land and additions on the property. | Land | Improvement |
|---|---|---|---|---|
| 2024 | $759 | $237,088 | $50,000 | $187,088 |
| 2023 | $759 | $50,000 | $50,000 | $0 |
| 2022 | $122 | $8,000 | $8,000 | $0 |
| 2021 | $0 | $0 | $0 | $0 |
Property History
| Date | Event | Price | List to Sale | Price per Sq Ft |
|---|---|---|---|---|
| 10/07/2025 10/07/25 | For Sale | $350,000 | 0.0% | $260 / Sq Ft |
| 09/11/2025 09/11/25 | Off Market | $350,000 | -- | -- |
| 06/28/2025 06/28/25 | Price Changed | $350,000 | -1.4% | $260 / Sq Ft |
| 05/03/2025 05/03/25 | For Sale | $355,000 | -- | $264 / Sq Ft |
Purchase History
| Date | Type | Sale Price | Title Company |
|---|---|---|---|
| Special Warranty Deed | $335,024 | First American Title |
Mortgage History
| Date | Status | Loan Amount | Loan Type |
|---|---|---|---|
| Open | $328,856 | FHA |
Source: realMLS (Northeast Florida Multiple Listing Service)
MLS Number: 2085510
APN: 33-04-25-008118-001-01
- 374 Old Jennings Rd
- 3010 Lucille Ln
- 1562 Ibis Dr
- 366 Old Jennings Rd
- 1549 Ibis Dr
- 3283 Loblolly Pine Ct
- 1594 Twin Oak Dr W
- 2907 Lucille Ln
- 3249 Puffin Way
- 1565 Kingfisher Blvd
- 1605 Twin Oak Ln
- 3236 Merganzer Trail
- 3255 Merganzer Trail
- 3255 Dowitcher Ln
- 3248 Dowitcher Ln
- 201 Teakwood Cir N
- 231 Knight Boxx Rd
- 1292 Eagle Ct
- 1261 Chickasaw Ct
- 1367 Oden Ct
- 3240 Avocet Ln
- 3223 Merganzer Trail
- 1553 Kingfisher Blvd
- 1545 Kingfisher Blvd
- 3032 Twin Oak Dr S
- 3726 Bedford Dr
- 305 Old Jennings Rd
- 1535 Blanding Blvd
- 25 Knight Boxx Rd
- 1656 Glen Laurel Dr
- 1937 Longneedle Ln
- 3442 Talisman Dr
- 3462 Talisman Dr
- 2916 Trenton Ct
- 3478 Talisman Dr
- 3225 Button Wood Dr
- 1848 Pineta Cove Dr
- 1532 Irishwood Ct
- 1767 Saw Lake Dr
- 3046 Wavering Ln
